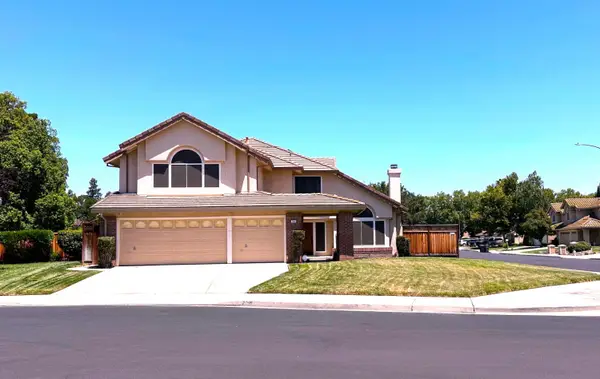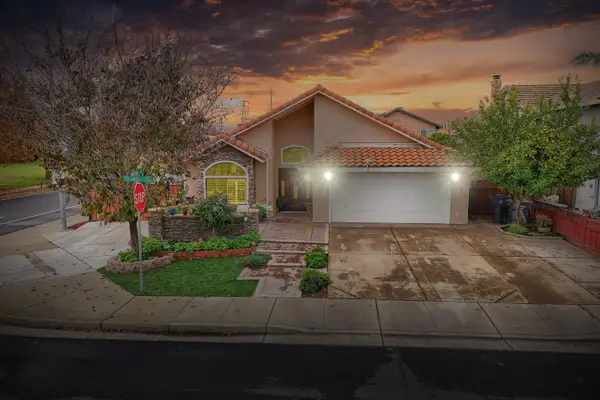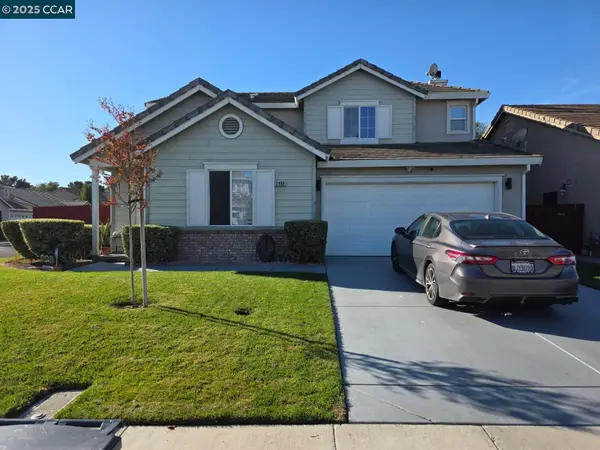7022 Seraphina Drive, Tracy, CA 95377
Local realty services provided by:Better Homes and Gardens Real Estate Reliance Partners
7022 Seraphina Drive,Tracy, CA 95377
$1,065,000
- 4 Beds
- 3 Baths
- 2,749 sq. ft.
- Single family
- Active
Listed by: srikar palepu
Office: realestatepro
MLS#:ML82028066
Source:CAMAXMLS
Price summary
- Price:$1,065,000
- Price per sq. ft.:$387.41
- Monthly HOA dues:$95
About this home
SMART HOME IN TRACY HILLS - $80K+ UPGRADES! HUGE PREMIUM LOT! JEFFERSON SCHOOL DISTRICT. A home that both exudes LUXURY with RESORT STYLE amenities in desirable community built by Lennar in Tracyhills. This expansive single story home featuring an open concept living area and high ceilings. Tons of natural light and upgrades throughout the home - CHEFS KITCHEN WITH EXTENDED CABINETS, SS APPLIANCES. Four bedrooms, including the impressive owners suite. This home is perfect for spending time with family & entertaining friends. Fully done backyard with California room. Easy access to Hwy 580, just 45 min east of SFO, owners enjoy an onsite swimming pool, picnic area, parks and trails throughout. The community will also include a future school, the Market and clubhouse are ideal spaces to gather with friends/family. Make this spectacular home your own!
Contact an agent
Home facts
- Year built:2021
- Listing ID #:ML82028066
- Added:5 day(s) ago
- Updated:November 26, 2025 at 03:02 PM
Rooms and interior
- Bedrooms:4
- Total bathrooms:3
- Full bathrooms:3
- Living area:2,749 sq. ft.
Heating and cooling
- Cooling:Central Air
- Heating:Solar
Structure and exterior
- Roof:Tile
- Year built:2021
- Building area:2,749 sq. ft.
- Lot area:0.12 Acres
Utilities
- Water:Public
Finances and disclosures
- Price:$1,065,000
- Price per sq. ft.:$387.41
New listings near 7022 Seraphina Drive
- New
 $894,995Active3 beds 3 baths2,520 sq. ft.
$894,995Active3 beds 3 baths2,520 sq. ft.3135 Echo Way, Tracy, CA 95377
MLS# 41118183Listed by: TOLL BROTHERS REAL ESTATE,INC - New
 $674,995Active2 beds 2 baths1,710 sq. ft.
$674,995Active2 beds 2 baths1,710 sq. ft.2898 Stampede Lane, Tracy, CA 95377
MLS# 41118095Listed by: TOLL BROTHERS REAL ESTATE,INC - New
 $799,000Active5 beds 3 baths2,961 sq. ft.
$799,000Active5 beds 3 baths2,961 sq. ft.761 Petrig Street, Tracy, CA 95376
MLS# 225146577Listed by: GWEN JARVIS, BROKER - New
 $1,950,000Active42.02 Acres
$1,950,000Active42.02 Acres4151 W Canal Boulevard, Tracy, CA 95304
MLS# 225146485Listed by: ADROIT REAL ESTATE - Open Sun, 1 to 4pmNew
 $645,000Active3 beds 2 baths1,683 sq. ft.
$645,000Active3 beds 2 baths1,683 sq. ft.925 Colonial Lane, Tracy, CA 95376
MLS# 225146348Listed by: INTERO REAL ESTATE SERVICES - New
 $1,029,000Active5 beds 4 baths2,945 sq. ft.
$1,029,000Active5 beds 4 baths2,945 sq. ft.2659 Cordelia Lane, Tracy, CA 95377
MLS# ML82028112Listed by: REAL BROKERAGE TECHNOLOGIES  $620,000Pending3 beds 3 baths2,051 sq. ft.
$620,000Pending3 beds 3 baths2,051 sq. ft.2488 Gaines, Tracy, CA 95377
MLS# 41117949Listed by: ARGENT REAL ESTATE SERVICES- New
 $799,000Active4 beds 3 baths2,945 sq. ft.
$799,000Active4 beds 3 baths2,945 sq. ft.2921 Compton Place, Tracy, CA 95377
MLS# 225145928Listed by: COLDWELL BANKER REALTY - New
 $879,000Active5 beds 3 baths3,133 sq. ft.
$879,000Active5 beds 3 baths3,133 sq. ft.322 Kelley Mist Court, Tracy, CA 95377
MLS# 225145196Listed by: KELLER WILLIAMS CENTRAL VALLEY
