840 Menay Dr, Tracy, CA 95376
Local realty services provided by:Better Homes and Gardens Real Estate Royal & Associates
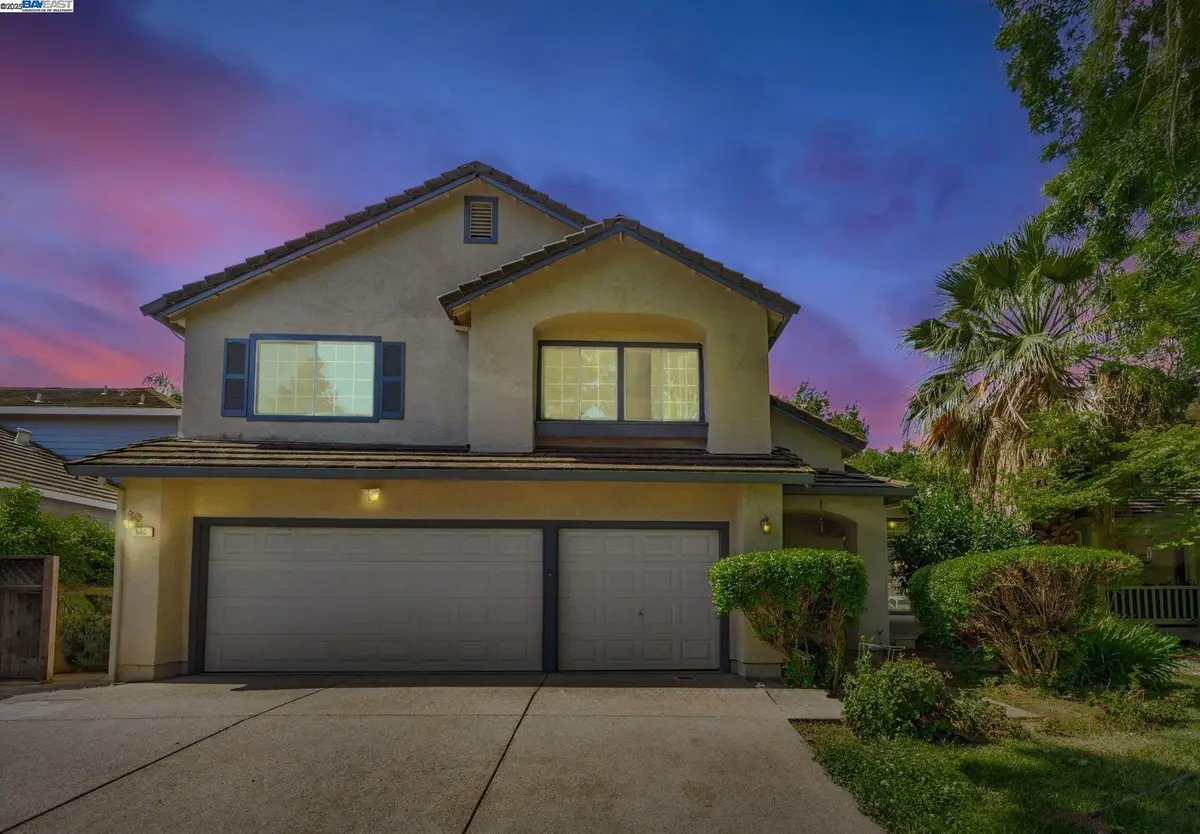

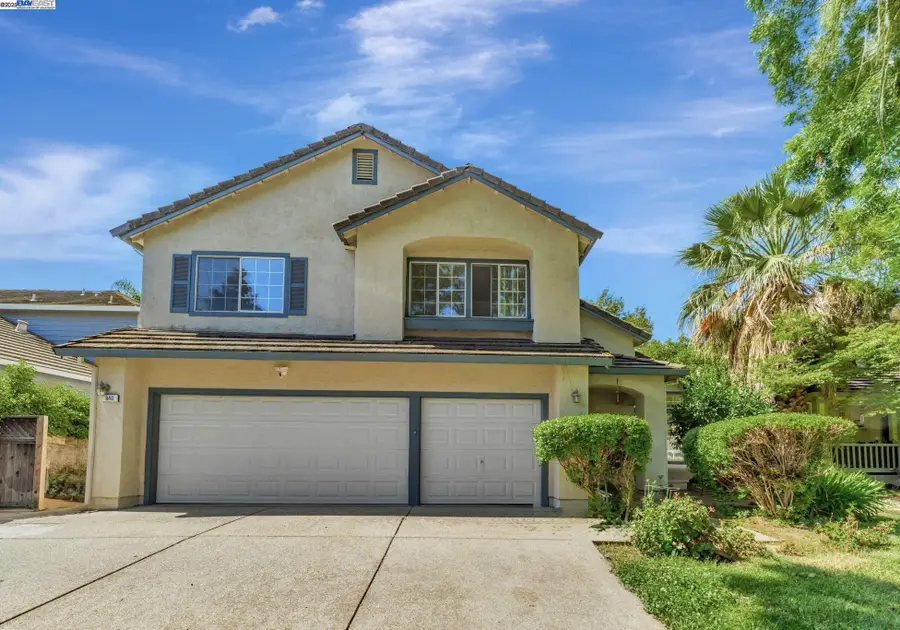
Listed by:julia bekerman-singh
Office:realty one group future
MLS#:41102713
Source:CA_BRIDGEMLS
Price summary
- Price:$678,000
- Price per sq. ft.:$348.59
About this home
****** PRICE REDUCTION & SELLER IS NOW OFFERING A CREDIT THAT CAN BE APPLIED TOWARD A 2-1 BUYDOWN PROGRAM OR BUYER’S CLOSING COSTS! ****** Light, bright, and newly refreshed in the heart of Tracy, this spacious 4BD/2.5BA two-story home (1,945 sq ft) sits on a generous 6,000+ sq ft lot. The interior has been fully painted, giving the home a fresh and inviting feel throughout. The rare three-car garage provides ample parking and storage space. The open and airy layout offers a welcoming living room with a cozy fireplace, a functional kitchen with plenty of cabinet space, and a dining area ideal for everyday meals or entertaining. Upstairs, you'll find four generously sized bedrooms, including a primary suite with a private en-suite bathroom. Energy-efficient leased solar helps keep utility bills low, and the large backyard with patio provides the perfect setting for relaxing or entertaining outdoors. With a lime tree out front and grapefruit and orange trees in the back, you’ll have the perfect setup for enjoying your own fresh-picked fruit right at home. This move-in-ready home offers the perfect blend of comfort and space in a well-established neighborhood. Conveniently located near schools, parks, shopping, and dining.
Contact an agent
Home facts
- Year built:1989
- Listing Id #:41102713
- Added:50 day(s) ago
- Updated:August 15, 2025 at 02:44 PM
Rooms and interior
- Bedrooms:4
- Total bathrooms:3
- Full bathrooms:2
- Living area:1,945 sq. ft.
Heating and cooling
- Cooling:Ceiling Fan(s), Central Air
- Heating:Forced Air
Structure and exterior
- Year built:1989
- Building area:1,945 sq. ft.
- Lot area:0.14 Acres
Finances and disclosures
- Price:$678,000
- Price per sq. ft.:$348.59
New listings near 840 Menay Dr
- Open Sat, 1 to 4pmNew
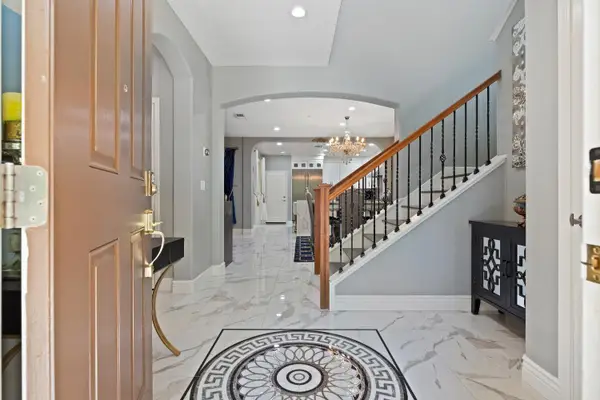 $839,950Active4 beds 3 baths2,178 sq. ft.
$839,950Active4 beds 3 baths2,178 sq. ft.675 N Museo Drive, Tracy, CA 95391
MLS# 225105294Listed by: HERO REAL ESTATE - Open Sat, 12 to 3pmNew
 $570,000Active3 beds 2 baths1,337 sq. ft.
$570,000Active3 beds 2 baths1,337 sq. ft.3341 Cheryl Court, Tracy, CA 95376
MLS# 225105891Listed by: HOME BUYERS REALTY - New
 $545,000Active3 beds 1 baths1,064 sq. ft.
$545,000Active3 beds 1 baths1,064 sq. ft.410 W Emerson Avenue, Tracy, CA 95376
MLS# 225102477Listed by: INTERO REAL ESTATE SERVICES - Open Sat, 12 to 3pmNew
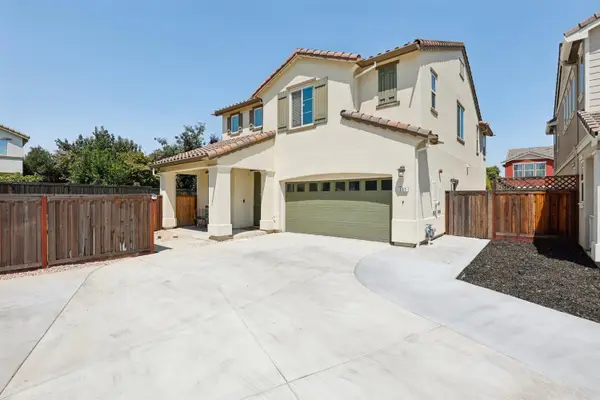 $879,000Active4 beds 3 baths2,672 sq. ft.
$879,000Active4 beds 3 baths2,672 sq. ft.361 Aaron, Tracy, CA 95377
MLS# 225105524Listed by: REDFIN CORPORATION - New
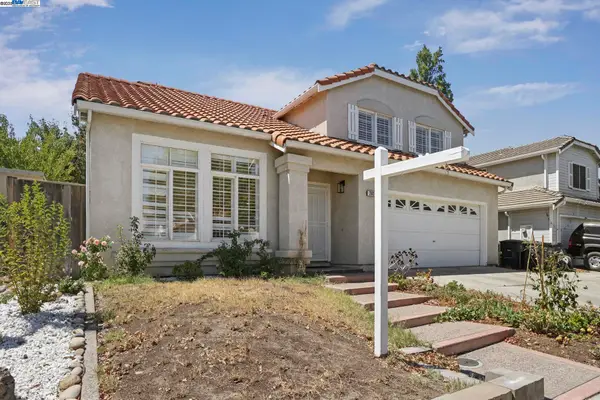 $645,500Active4 beds 3 baths1,705 sq. ft.
$645,500Active4 beds 3 baths1,705 sq. ft.2883 Saint Martins Way, Tracy, CA 95377
MLS# 41108123Listed by: EXCEL REALTY - New
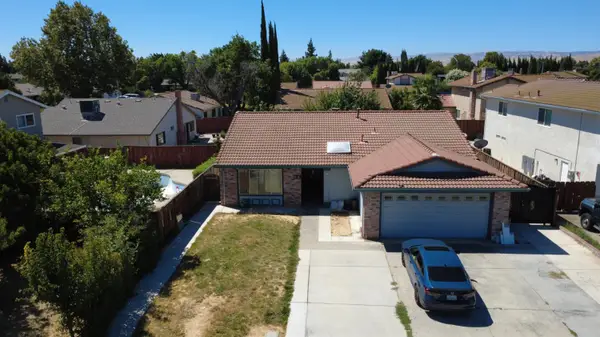 $615,000Active3 beds 2 baths1,558 sq. ft.
$615,000Active3 beds 2 baths1,558 sq. ft.930 Plantation Court, Tracy, CA 95376
MLS# 225107057Listed by: HOMESMART PV AND ASSOCIATES - New
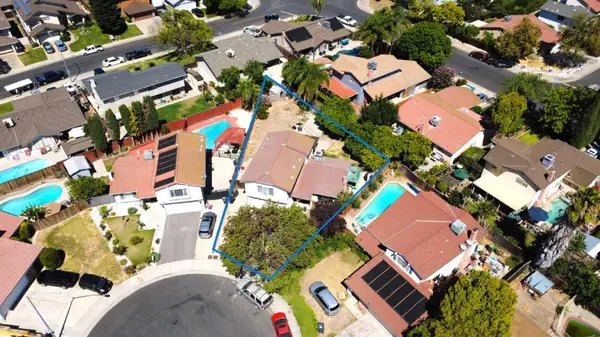 $679,000Active4 beds 3 baths1,548 sq. ft.
$679,000Active4 beds 3 baths1,548 sq. ft.971 Plantation Court, Tracy, CA 95376
MLS# 225107133Listed by: HOMESMART PV AND ASSOCIATES - Open Sat, 11am to 1pmNew
 $619,999Active3 beds 2 baths1,444 sq. ft.
$619,999Active3 beds 2 baths1,444 sq. ft.1891 S Central Avenue, Tracy, CA 95376
MLS# 225106714Listed by: CARLY DREBERT - New
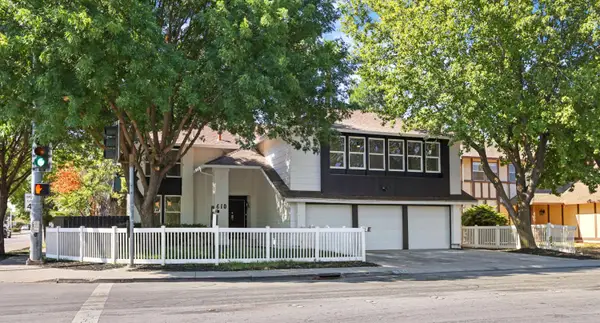 $745,000Active4 beds 3 baths2,669 sq. ft.
$745,000Active4 beds 3 baths2,669 sq. ft.610 Tennis Lane, Tracy, CA 95376
MLS# 225106656Listed by: BEVERLY AND COMPANY, INC. - Open Sat, 12 to 3pmNew
 $730,000Active4 beds 3 baths2,272 sq. ft.
$730,000Active4 beds 3 baths2,272 sq. ft.690 Larkspur Drive, Tracy, CA 95376
MLS# 225106607Listed by: WIBLE REAL ESTATE
