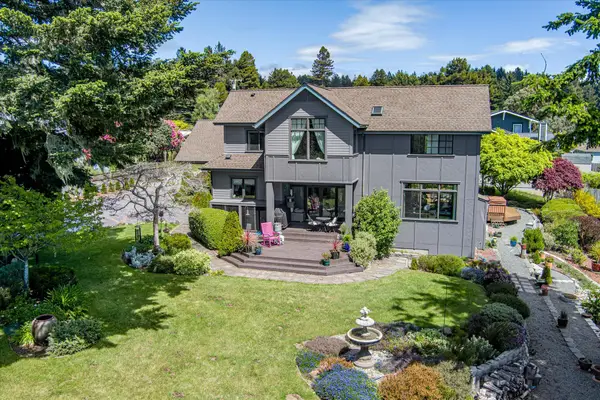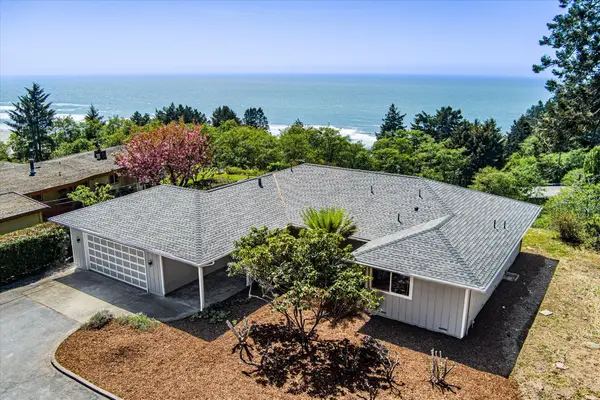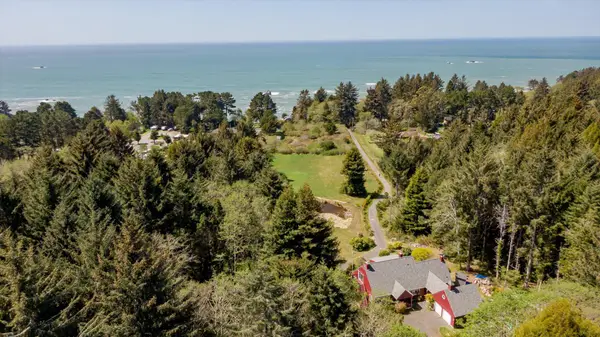1167 Westhaven Dr. N, Trinidad, CA 95570
Local realty services provided by:Better Homes and Gardens Real Estate Everything Real Estate



1167 Westhaven Dr. N,Trinidad, CA 95570
$1,575,000
- 4 Beds
- 3 Baths
- 2,908 sq. ft.
- Single family
- Active
Listed by:kathy ossokine
Office:nick sadek sotheby's international realty
MLS#:225071380
Source:MFMLS
Price summary
- Price:$1,575,000
- Price per sq. ft.:$541.61
About this home
Perched atop a serene hill in Northern California, this exceptional 3+ acre estate offers a harmonious blend of masterful craftsmanship and natural beauty. Thoughtfully designed to complement its surroundings, the home provides absolute privacy, ample garden spaces, and peekaboo views of the Pacific Ocean. Inside this custom-built home, you will find 4 bedrooms, 2 ½ baths, and a spacious loft with a billiard table. The kitchen features new quartz countertops, side by side sub-zero refrigerator and freezer, island cooktop with new hood exhaust, double ovens and lots of pantry space; excellent for entertaining. The cathedral ceilings and open concept of the living area and loft offer amazing light and views of towering Redwoods, Doug Fir and the ocean’s horizon. The living room woodstove and master suite fireplace simultaneously provide a chalet feel. Clear vertical grain redwood accoutrements detail interior spaces. Outside, decks on three sides offer protected sunshine throughout the day, and a hot tub overlooks amazing sunsets, while the Trinidad fog horn sounds. Mature gardens offer various perennial flowers, herbs and berries; raised beds are available to maximize a gardener’s dream. The house offers an 8K PV Solar system with 6 back up batteries, which keep water pressure, refrigerator/freezer, internet, and various lights and outlets working for days during power outages. On the bottom of the property there is a ~7,000sqft fenced in horse yard with 2 horse paddock and trailer worthy entrance. Located within a short drive to the fishing town of Trinidad, and many secluded beaches, this hilltop haven combines seclusion with convenience. Experience the perfect balance of artisanal design and natural splendor at this unique Northern California retreat.
Contact an agent
Home facts
- Year built:1980
- Listing Id #:225071380
- Added:73 day(s) ago
- Updated:August 16, 2025 at 02:44 PM
Rooms and interior
- Bedrooms:4
- Total bathrooms:3
- Full bathrooms:2
- Living area:2,908 sq. ft.
Heating and cooling
- Heating:Central, Electric, Fireplace(s), Propane
Structure and exterior
- Roof:Shingle
- Year built:1980
- Building area:2,908 sq. ft.
- Lot area:3.49 Acres
Utilities
- Sewer:Septic Connected
Finances and disclosures
- Price:$1,575,000
- Price per sq. ft.:$541.61
New listings near 1167 Westhaven Dr. N
 $1,159,000Active2 beds 2 baths1,225 sq. ft.
$1,159,000Active2 beds 2 baths1,225 sq. ft.795 Underwood Drive, Trinidad, CA 95570
MLS# 270258Listed by: RE/MAX Humboldt Realty $1,259,000Active3 beds 3 baths2,362 sq. ft.
$1,259,000Active3 beds 3 baths2,362 sq. ft.145 Baker Ranch Road, Trinidad, CA 95570
MLS# 270018Listed by: Forbes & Associates-Sarah Corliss $1,775,000Active3 beds 2 baths3,170 sq. ft.
$1,775,000Active3 beds 2 baths3,170 sq. ft.414 Highland Avenue, Trinidad, CA 95570
MLS# 269612Listed by: Benchmark Realty Group/ Mb $1,199,000Active3 beds 2 baths1,744 sq. ft.
$1,199,000Active3 beds 2 baths1,744 sq. ft.609 Ferncrest Road, Trinidad, CA 95570
MLS# 269393Listed by: Forbes & Associates-Sarah Corliss $1,499,000Active3 beds 3 baths2,900 sq. ft.
$1,499,000Active3 beds 3 baths2,900 sq. ft.3535 Patricks Point Drive, Trinidad, CA 95570
MLS# 268048Listed by: Humboldt Premier Properties $915,000Active3 beds 2 baths1,380 sq. ft.
$915,000Active3 beds 2 baths1,380 sq. ft.543 Ocean Avenue, Trinidad, CA 95570
MLS# 267607Listed by: Coldwell Banker Sellers Realty $799,000Active5 beds 2 baths2,780 sq. ft.
$799,000Active5 beds 2 baths2,780 sq. ft.658 Old Wagon Road, Trinidad, CA 95570
MLS# 265057Listed by: Community Realty / BD
