10854 Royal Crest Drive, Truckee, CA 96161
Local realty services provided by:Better Homes and Gardens Real Estate Royal & Associates
10854 Royal Crest Drive,Truckee, CA 96161
$1,274,999
- 2 Beds
- 2 Baths
- 1,093 sq. ft.
- Single family
- Active
Listed by: lisa marie theis
Office: coldwell banker realty
MLS#:225094012
Source:MFMLS
Price summary
- Price:$1,274,999
- Price per sq. ft.:$1,166.51
About this home
Located in the highly sought after Tucker Estates, in Glenshire, with NO HOA, this 2.44 acre lot showcases a handsome 2 bedroom 1.5 bathroom home that can serve as the ADU when you build the main home. Per the seller, square footage is larger than stated on tax record and zoned to build up to 7,000 main residence. A property like this rarely comes available at this price. Take advantage of the Architectural Plan Set the seller has provided that include a Junior ADU above the garage. The building envelope of the lot is fully fenced and has entrance gates on the east and south side as well as two seperate fire hydrants also located on the east and south side of the property. You'll enjoy the sunlit space of the current home and the view from the front deck which is the perfect spot to watch your main home being constructed. An oversized garage, located under the home, has plenty of space for multiple cars and sports equipment. Currently the only buildable flat acreage available for sale in Tucker Estates. Imagine, the search for your perfect Truckee home is finally over when you make the move to build your main home on this 2.44 acre in this highly sought after location!
Contact an agent
Home facts
- Year built:2014
- Listing ID #:225094012
- Added:176 day(s) ago
- Updated:January 07, 2026 at 04:40 PM
Rooms and interior
- Bedrooms:2
- Total bathrooms:2
- Full bathrooms:1
- Living area:1,093 sq. ft.
Heating and cooling
- Cooling:Ceiling Fan(s)
- Heating:Central, Gas
Structure and exterior
- Roof:Metal
- Year built:2014
- Building area:1,093 sq. ft.
- Lot area:2.44 Acres
Utilities
- Sewer:Public Sewer
Finances and disclosures
- Price:$1,274,999
- Price per sq. ft.:$1,166.51
New listings near 10854 Royal Crest Drive
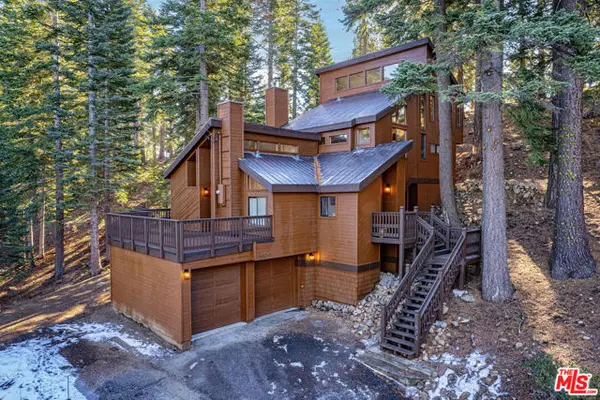 $1,100,000Active4 beds 3 baths1,956 sq. ft.
$1,100,000Active4 beds 3 baths1,956 sq. ft.11504 Skislope Way, Truckee, CA 96161
MLS# CL25626943Listed by: EXP REALTY OF CALIFORNIA INC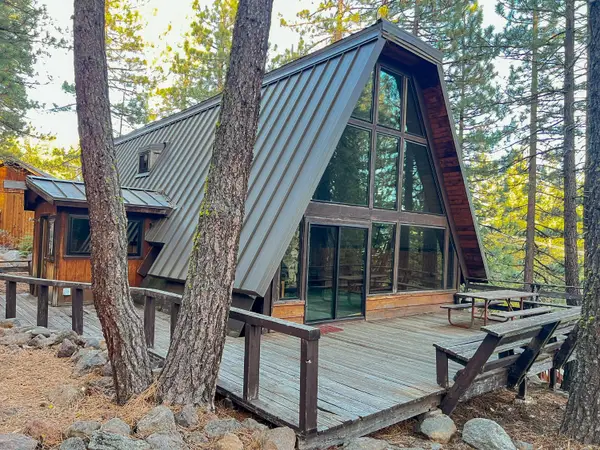 $575,000Pending3 beds 2 baths1,494 sq. ft.
$575,000Pending3 beds 2 baths1,494 sq. ft.10354 Northwoods Boulevard, Truckee, CA 96161
MLS# 225142923Listed by: SIERRA HOMES REALTY $1,595,000Active3 beds 4 baths2,016 sq. ft.
$1,595,000Active3 beds 4 baths2,016 sq. ft.12472 Villa Court #7, Truckee, CA 96161
MLS# 225139749Listed by: LAUREL REALTY & INVESTMENT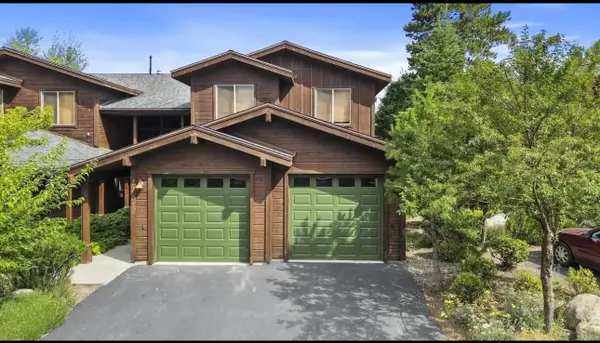 $694,999Active3 beds 2 baths1,471 sq. ft.
$694,999Active3 beds 2 baths1,471 sq. ft.11612 Dolomite Way #4, Truckee, CA 96161
MLS# 225138493Listed by: THE REAL ESTATE SYNDICATE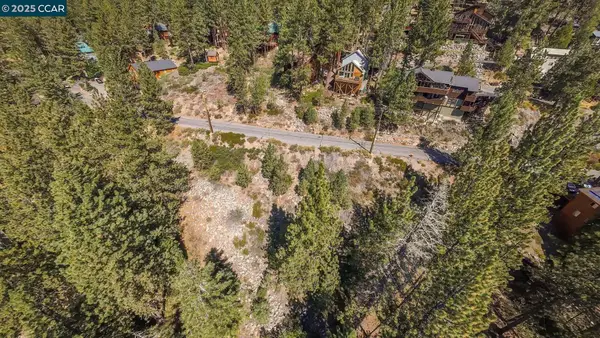 $59,500Active0.18 Acres
$59,500Active0.18 Acres12605 E Sierra Dr, Truckee, CA 96161
MLS# 41110912Listed by: DUDUM REAL ESTATE GROUP $1,295,000Pending3 beds 4 baths3,629 sq. ft.
$1,295,000Pending3 beds 4 baths3,629 sq. ft.10792 Heather Road, Truckee, CA 96161
MLS# 225108438Listed by: GROUNDED R.E. $1,075,000Active3 beds 2 baths1,452 sq. ft.
$1,075,000Active3 beds 2 baths1,452 sq. ft.13892 Davos Drive, Truckee, CA 96161
MLS# CROC25182835Listed by: ALTA REALTY GROUP CA, INC $1,050,000Active4 beds 2 baths2,032 sq. ft.
$1,050,000Active4 beds 2 baths2,032 sq. ft.12255 Sierra Dr, Truckee, CA 96161
MLS# 41118607Listed by: DUDUM REAL ESTATE GROUP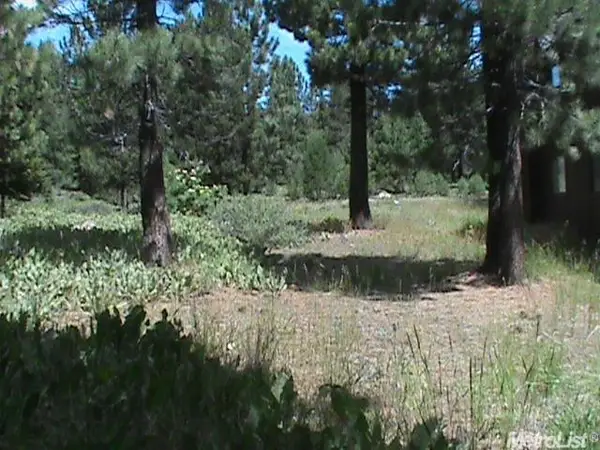 $650,000Active0.47 Acres
$650,000Active0.47 Acres16664 Skislope Way, Truckee, CA 96161
MLS# 225031496Listed by: LOANS REALTY ELITE CORPORATION
