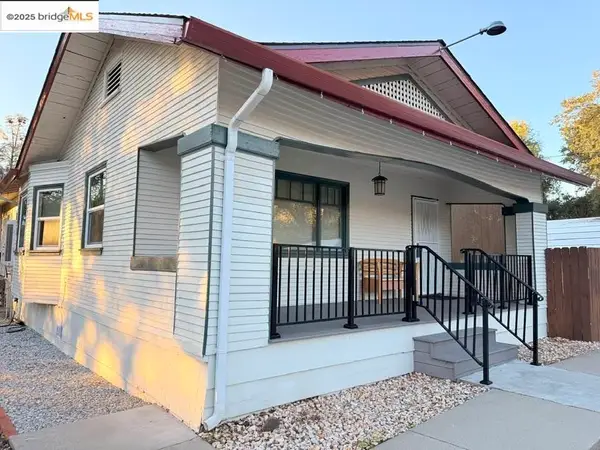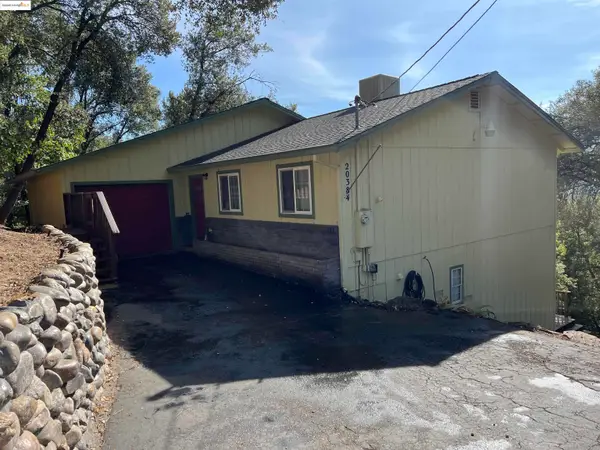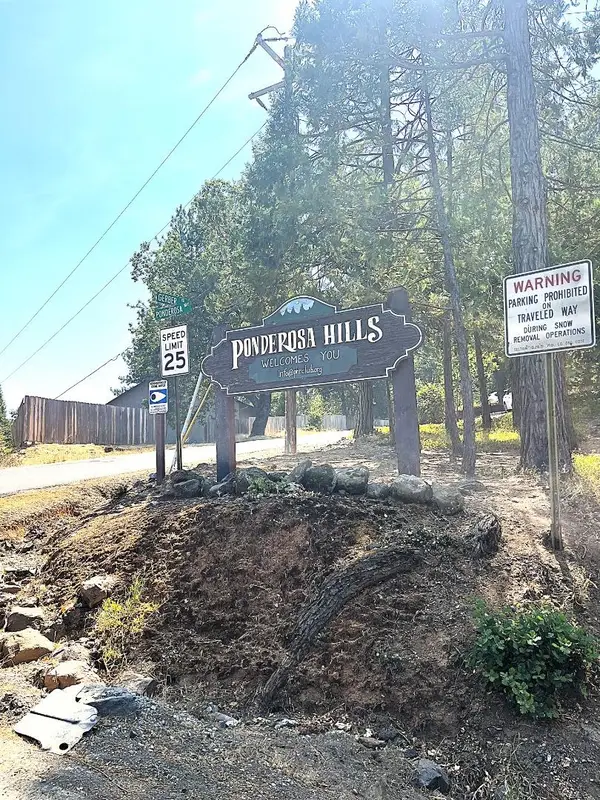19147 Sunrise Dr, Tuolumne, CA 95379
Local realty services provided by:Better Homes and Gardens Real Estate Reliance Partners
Listed by: lydia vass, liliana vass
Office: vass haus real estate
MLS#:41113973
Source:CAMAXMLS
Price summary
- Price:$525,000
- Price per sq. ft.:$320.9
About this home
Turnkey, scenic VIEWS, ready to be enjoyed! Welcome to a beautifully re-imagined 3-bedroom, 2-bath home that was upgraded for comfort, style, and fire safety. The finished lower level features its own private entrance and deck, perfect for guests or a private suite. Step outside to enjoy the DREAMY sunrise & sunset views from the brand-new redwood upper/lower decks. Inside, enjoy a STUNNING updated kitchen with butcher block counters, coffee bar, and new appliances. There is new flooring throughout, remodeled bathrooms, and upgraded electrical. Included is a permitted 20’x20’ insulated carport with permanent storage, wood shed, fully fenced yard and landscaped grounds with a watering drip-system. Fire-safety and efficiency upgrades include Hardie cement plank siding, double-pane windows, and a Fujitsu mini split for added comfort. Love the outdoors? You’re in the perfect spot—West Side trail, Basin Creek Recreation Area, and Cherry Lake are all just a short drive away. On top of everything, this residence is eligible for the California Wildfire Mitigation Grant—do not miss out on this turnkey property with unlimited possibilities! Live where you play, Love where you live :)
Contact an agent
Home facts
- Year built:1982
- Listing ID #:41113973
- Added:44 day(s) ago
- Updated:November 23, 2025 at 08:10 AM
Rooms and interior
- Bedrooms:3
- Total bathrooms:2
- Full bathrooms:2
- Living area:1,636 sq. ft.
Heating and cooling
- Cooling:Multi Units
- Heating:Electric, MultiUnits, Wood Stove
Structure and exterior
- Roof:Composition Shingles
- Year built:1982
- Building area:1,636 sq. ft.
- Lot area:0.75 Acres
Utilities
- Water:Public
Finances and disclosures
- Price:$525,000
- Price per sq. ft.:$320.9
New listings near 19147 Sunrise Dr
- New
 $549,000Active4 beds 2 baths2,300 sq. ft.
$549,000Active4 beds 2 baths2,300 sq. ft.18527 Crocker, Tuolumne, CA 95379
MLS# 41117757Listed by: CENTURY 21/WILDWOOD PROPERTIES  $315,000Active3 beds 2 baths1,296 sq. ft.
$315,000Active3 beds 2 baths1,296 sq. ft.20553 Ponderosa Way, Tuolumne, CA 95379
MLS# 41116602Listed by: CENTURY 21/WILDWOOD PROPERTIES $315,000Active3 beds 2 baths1,296 sq. ft.
$315,000Active3 beds 2 baths1,296 sq. ft.20553 Ponderosa Way, Tuolumne, CA 95379
MLS# 41116602Listed by: CENTURY 21/WILDWOOD PROPERTIES $399,995Pending4 beds 2 baths1,602 sq. ft.
$399,995Pending4 beds 2 baths1,602 sq. ft.19631 Tuolumne Rd. N, Tuolumne, CA 95379
MLS# 41114566Listed by: FRONTIER REALTY GROUP $425,000Active2 beds 2 baths2,134 sq. ft.
$425,000Active2 beds 2 baths2,134 sq. ft.20316 Patrick Ln, Tuolumne, CA 95379
MLS# 41114525Listed by: BARENDREGT PROPERTIES $447,000Active4 beds 3 baths2,015 sq. ft.
$447,000Active4 beds 3 baths2,015 sq. ft.20384 Canyonview Dr, Tuolumne, CA 95479
MLS# 41112905Listed by: FRIENDS REAL ESTATE SERVICES $30,000Active0.33 Acres
$30,000Active0.33 Acres137 Deerhaven Drive, Tuolumne, CA 95379
MLS# ML82022215Listed by: INTERO REAL ESTATE SERVICES $191,520Active3 beds 2 baths1,404 sq. ft.
$191,520Active3 beds 2 baths1,404 sq. ft.20336 Stardust Way, Tuolumne, CA 95379
MLS# 41110762Listed by: KW SIERRA FOOTHILLS $264,000Pending3 beds 3 baths1,600 sq. ft.
$264,000Pending3 beds 3 baths1,600 sq. ft.20738 Ponderosa Way, Tuolumne, CA 95379
MLS# 41110680Listed by: BHHS DRYSDALE- SONORA
