1024 Se Skyline Dr., Tustin, CA 92705
Local realty services provided by:Better Homes and Gardens Real Estate Royal & Associates
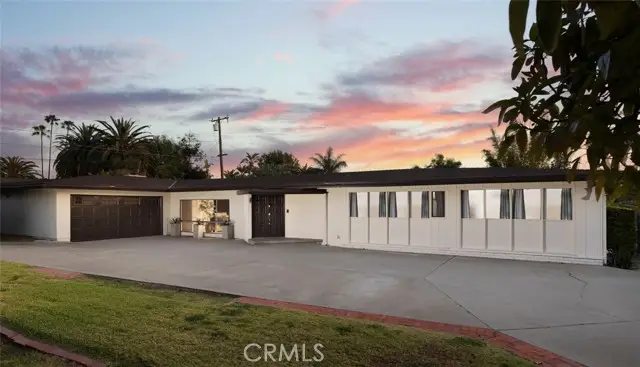

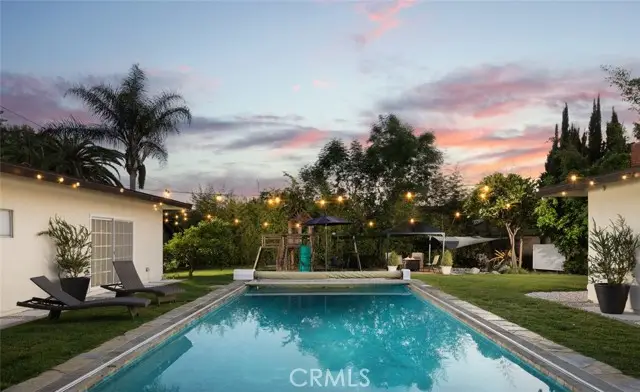
1024 Se Skyline Dr.,Tustin, CA 92705
$1,999,000
- 5 Beds
- 3 Baths
- 3,978 sq. ft.
- Single family
- Active
Listed by:kevin drumm
Office:seven gables real estate
MLS#:CRPW25093859
Source:CA_BRIDGEMLS
Price summary
- Price:$1,999,000
- Price per sq. ft.:$502.51
About this home
*SINGLE LEVEL *1/2 ACRE *RV PARKING *POOL *PRIVATE Welcome to your own private retreat in North Tustin! Set on nearly half an acre behind an automatic gate, this sprawling single-story home offers over 3,900 square feet of stylish living. A long driveway leads you to a two-car garage and a home designed for both comfort and entertaining. Inside, an open-concept layout unfolds with wide plank floors, a huge great room, and a seamless flow between living, dining, and family spaces, highlighted by exposed beam ceilings. The remodeled kitchen is a showstopper, featuring sleek German Birch cabinetry, Quartz countertops, a 6-burner Viking range with griddle, double ovens, an oversized island, and a generous walk-in pantry. Unwind with a good book in the inviting library, or host game nights in the spacious game room. Need a home office? With five bedrooms, there’s plenty of flexibility to create the perfect workspace to suit your needs. Outside, the grounds are a true oasis — a sparkling, recently updated pool, peaceful koi pond, and multiple patios offer endless options for relaxing or entertaining. There's also space for an herb or vegetable garden or place for your chickens and animals to roam, plus RV parking with full hookups. An exceptional find in a prime location!
Contact an agent
Home facts
- Year built:1961
- Listing Id #:CRPW25093859
- Added:106 day(s) ago
- Updated:August 15, 2025 at 02:33 PM
Rooms and interior
- Bedrooms:5
- Total bathrooms:3
- Full bathrooms:3
- Living area:3,978 sq. ft.
Heating and cooling
- Cooling:Central Air
- Heating:Central
Structure and exterior
- Year built:1961
- Building area:3,978 sq. ft.
- Lot area:0.41 Acres
Finances and disclosures
- Price:$1,999,000
- Price per sq. ft.:$502.51
New listings near 1024 Se Skyline Dr.
- Open Fri, 1 to 5pmNew
 $1,258,000Active3 beds 3 baths1,824 sq. ft.
$1,258,000Active3 beds 3 baths1,824 sq. ft.15234 Davenport Street, Tustin, CA 92782
MLS# OC25179359Listed by: REALTY ONE GROUP WEST - New
 $80,000Active2 beds 2 baths684 sq. ft.
$80,000Active2 beds 2 baths684 sq. ft.105 Coronado, Tustin, CA 92780
MLS# DW25183451Listed by: VIDA REAL ESTATE - New
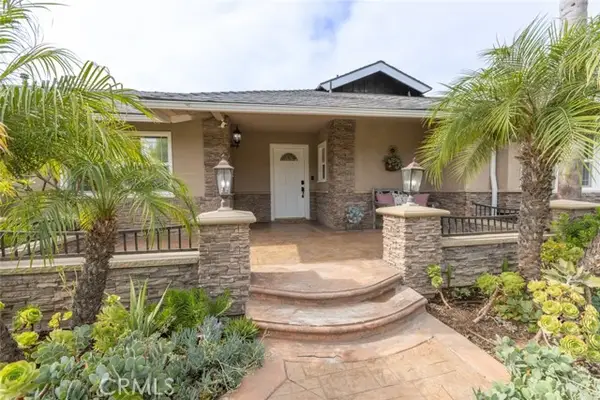 $1,349,995Active3 beds 2 baths1,691 sq. ft.
$1,349,995Active3 beds 2 baths1,691 sq. ft.17792 Bigelow Park, Tustin, CA 92780
MLS# PW25174732Listed by: COASTAL REAL ESTATE GROUP - Open Sun, 1 to 4pmNew
 $950,000Active3 beds 3 baths1,286 sq. ft.
$950,000Active3 beds 3 baths1,286 sq. ft.234 Gallery Way, Tustin, CA 92782
MLS# OC25182327Listed by: REGENCY REAL ESTATE BROKERS - Open Sun, 1 to 4pmNew
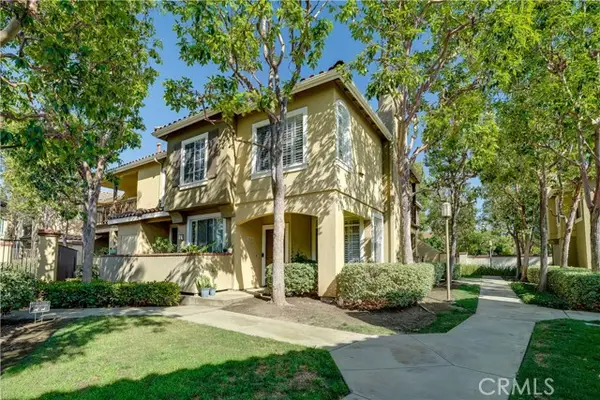 $950,000Active3 beds 3 baths1,286 sq. ft.
$950,000Active3 beds 3 baths1,286 sq. ft.234 Gallery Way, Tustin, CA 92782
MLS# OC25182327Listed by: REGENCY REAL ESTATE BROKERS - New
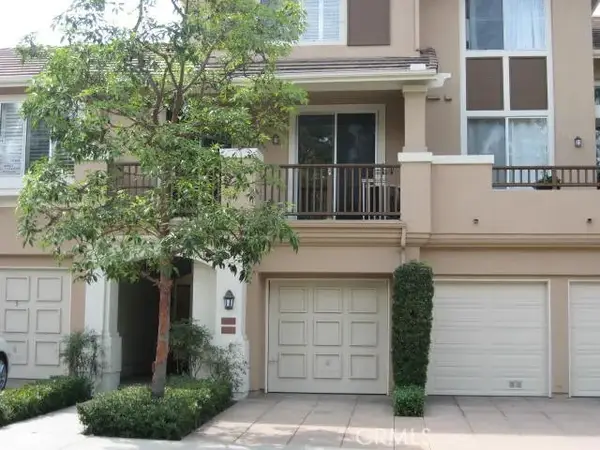 $724,000Active2 beds 1 baths1,013 sq. ft.
$724,000Active2 beds 1 baths1,013 sq. ft.2696 Dietrich Drive, Tustin, CA 92782
MLS# OC25182785Listed by: IRVINE RANCH REALTY - New
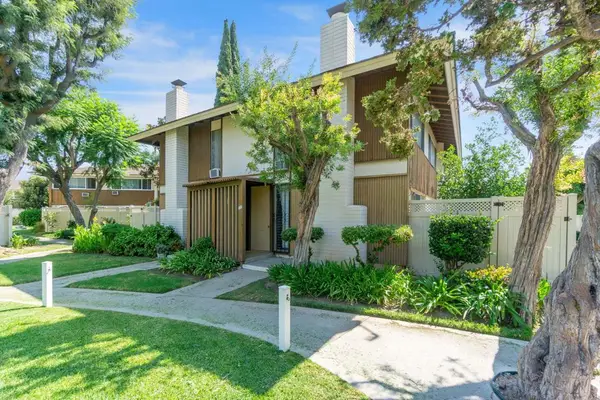 $559,000Active2 beds 2 baths1,080 sq. ft.
$559,000Active2 beds 2 baths1,080 sq. ft.15500 Tustin Village Way #15, Tustin, CA 92780
MLS# 219133936DAListed by: REAL BROKERAGE TECHNOLOGIES - New
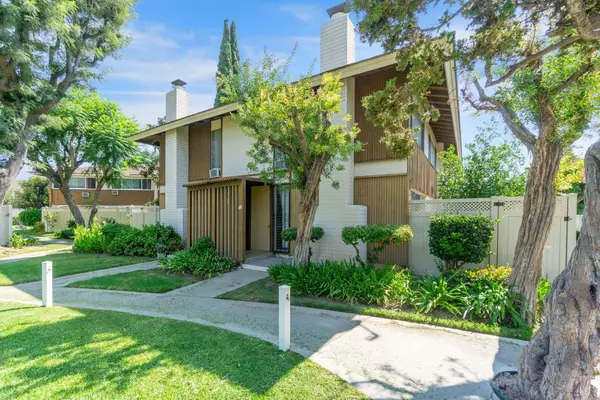 $559,000Active2 beds 2 baths1,080 sq. ft.
$559,000Active2 beds 2 baths1,080 sq. ft.15500 Tustin Village Way #15, Tustin, CA 92780
MLS# 219133936Listed by: REAL BROKERAGE TECHNOLOGIES - New
 $559,000Active2 beds 2 baths1,080 sq. ft.
$559,000Active2 beds 2 baths1,080 sq. ft.15500 Tustin Village Way #15, Tustin, CA 92780
MLS# 219133936DAListed by: REAL BROKERAGE TECHNOLOGIES - New
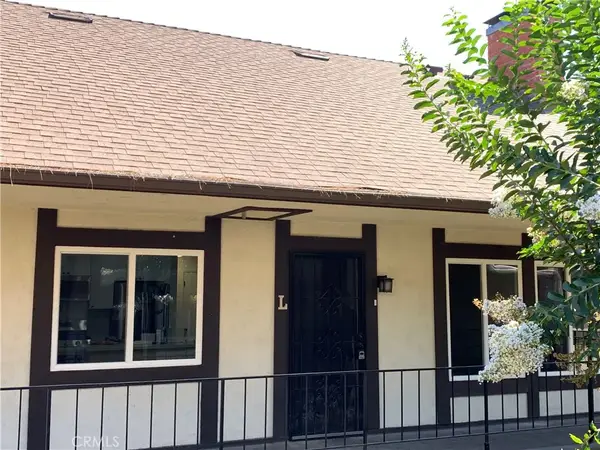 $630,000Active2 beds 2 baths1,047 sq. ft.
$630,000Active2 beds 2 baths1,047 sq. ft.15506 Williams Street #A52, Tustin, CA 92780
MLS# OC25181296Listed by: THE AGENCY
