1061 Regis Way, Tustin, CA 92780
Local realty services provided by:Better Homes and Gardens Real Estate Property Shoppe
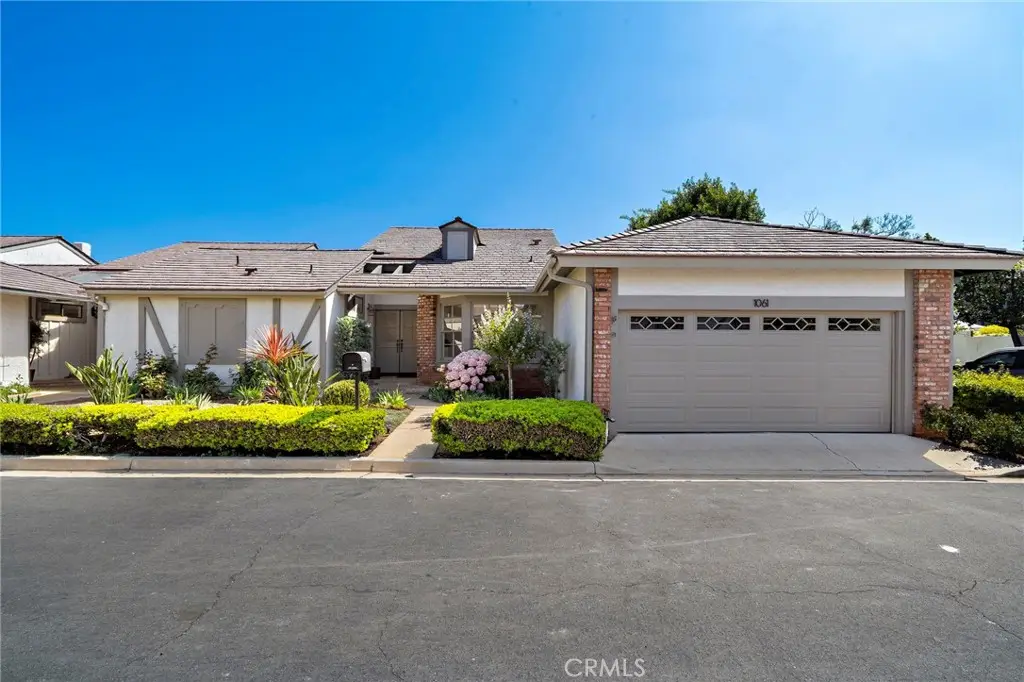

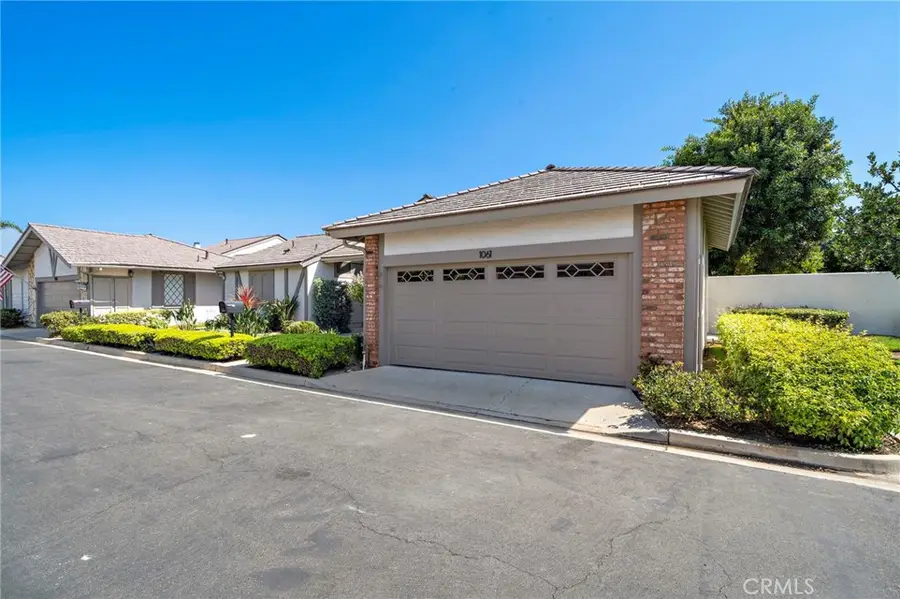
Listed by:lars nordstrom
Office:first team real estate
MLS#:PW25148974
Source:CRMLS
Price summary
- Price:$1,188,000
- Price per sq. ft.:$768.43
- Monthly HOA dues:$525
About this home
Welcome to 1061 Regis, a beautifully remodeled single story home located in the peaceful and centrally located community of The Colony in Tustin. Single stories are difficult to find, especially in a location so centralized as this home. Take advantage of all Tustin has to offer; parks, parades, restaurants, entertainment, and fantastic schools, to name a few. This home is an entertainer's dream, with space inside and out to host family, friends, and neighbors. Inside, all are immediately taken with the high vaulted ceilings, exposed beams creating visual elements of grandeur, and natural illumination throughout, a sweet sentiment brought in by natural light and warmth to create a positive energy and aura of spaciousness larger than what the square footage would suggest. The rooms are refreshed and well situated, with two beyond the atrium, while the primary bedroom sits up front. The vaulted ceilings in the primary bedroom, along with spacious walk-in closet and primary bathroom with dual vanities, step in shower, and separate soaker tub complete the owner centric design of elevated living. Enjoy peaceful evenings by the fireplace, a multi-course dinner in the splendid dining room, or create the perfect meal in the light and bright kitchen updated with refreshed cabinets, contrasting countertops, and newly updated and upgraded stainless steel appliances. Don't want to cook? Maybe enjoy a treat or a coffee is all in the south facing breakfast nook. Outside, this home has the largest lot in the entire community by tremendous margin. A blank canvas, dotted throughout with mature trees and vegetation, has myriad opportunities to create the most ideal outdoor living and outdoor loving spaces, comfortable enough for an intimate evening, or vast enough to entertain the entire community of the Colony for an evening of fun and friendship. Become the second owner of this beautiful property. Come see today, and enjoy what makes this home special.
Contact an agent
Home facts
- Year built:1976
- Listing Id #:PW25148974
- Added:39 day(s) ago
- Updated:August 17, 2025 at 07:14 AM
Rooms and interior
- Bedrooms:3
- Total bathrooms:2
- Full bathrooms:2
- Living area:1,546 sq. ft.
Heating and cooling
- Cooling:Central Air
- Heating:Central Furnace, Fireplaces
Structure and exterior
- Roof:Tile
- Year built:1976
- Building area:1,546 sq. ft.
- Lot area:0.18 Acres
Schools
- High school:Foothill
- Middle school:Hewes
- Elementary school:Red Hill
Utilities
- Water:Public, Water Connected
- Sewer:Public Sewer, Sewer Connected
Finances and disclosures
- Price:$1,188,000
- Price per sq. ft.:$768.43
New listings near 1061 Regis Way
- New
 $1,299,900Active2 beds 2 baths1,641 sq. ft.
$1,299,900Active2 beds 2 baths1,641 sq. ft.16235 Dawn Way #203, Tustin, CA 92782
MLS# CROC25182233Listed by: REALTY ONE GROUP WEST - Open Sun, 1 to 4pmNew
 $1,299,900Active2 beds 2 baths1,641 sq. ft.
$1,299,900Active2 beds 2 baths1,641 sq. ft.16235 Dawn Way #203, Tustin, CA 92782
MLS# OC25182233Listed by: REALTY ONE GROUP WEST - Open Sun, 1 to 4pmNew
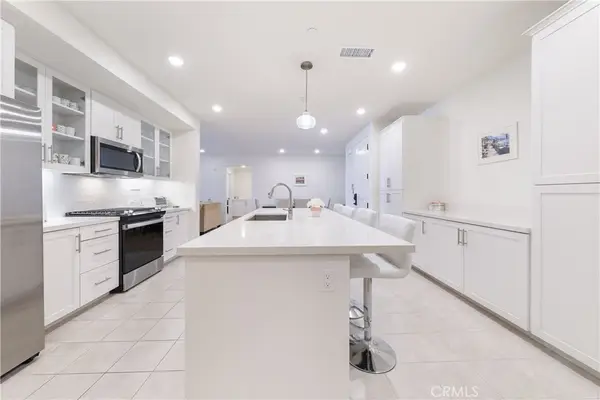 $1,299,900Active2 beds 2 baths1,641 sq. ft.
$1,299,900Active2 beds 2 baths1,641 sq. ft.16235 Dawn Way #203, Tustin, CA 92782
MLS# OC25182233Listed by: REALTY ONE GROUP WEST - Open Sun, 1 to 5pmNew
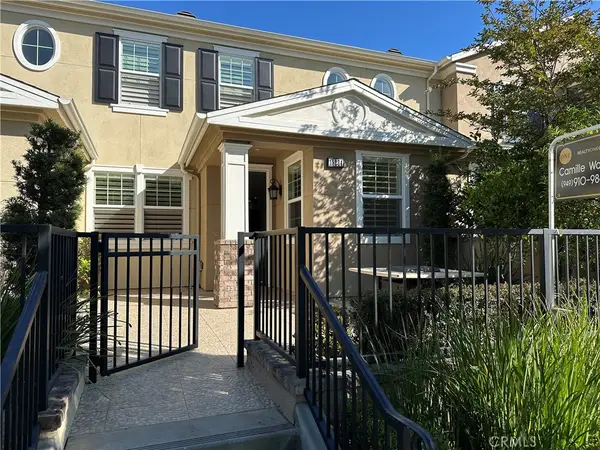 $1,258,000Active3 beds 3 baths1,824 sq. ft.
$1,258,000Active3 beds 3 baths1,824 sq. ft.15234 Davenport Street, Tustin, CA 92782
MLS# OC25179359Listed by: REALTY ONE GROUP WEST - New
 $80,000Active2 beds 2 baths684 sq. ft.
$80,000Active2 beds 2 baths684 sq. ft.105 Coronado, Tustin, CA 92780
MLS# DW25183451Listed by: VIDA REAL ESTATE - New
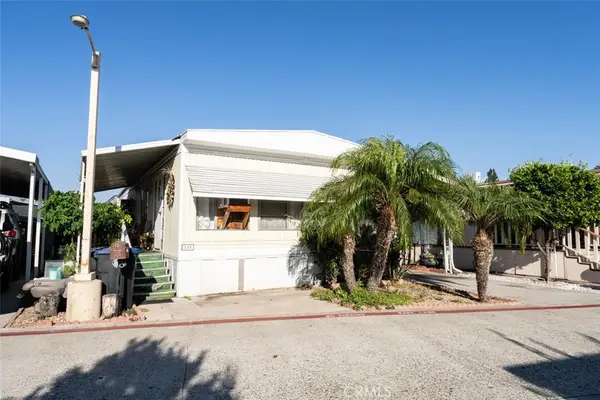 $129,990Active2 beds 2 baths
$129,990Active2 beds 2 baths131 S Colombo Lane, Tustin, CA 92780
MLS# PW25177401Listed by: REMAX ANELA REALTY - New
 $1,349,995Active3 beds 2 baths1,691 sq. ft.
$1,349,995Active3 beds 2 baths1,691 sq. ft.17792 Bigelow Park, Tustin, CA 92780
MLS# PW25174732Listed by: COASTAL REAL ESTATE GROUP - Open Sun, 1 to 4pmNew
 $950,000Active3 beds 3 baths1,286 sq. ft.
$950,000Active3 beds 3 baths1,286 sq. ft.234 Gallery Way, Tustin, CA 92782
MLS# OC25182327Listed by: REGENCY REAL ESTATE BROKERS - Open Sun, 1 to 4pmNew
 $950,000Active3 beds 3 baths1,286 sq. ft.
$950,000Active3 beds 3 baths1,286 sq. ft.234 Gallery Way, Tustin, CA 92782
MLS# OC25182327Listed by: REGENCY REAL ESTATE BROKERS - New
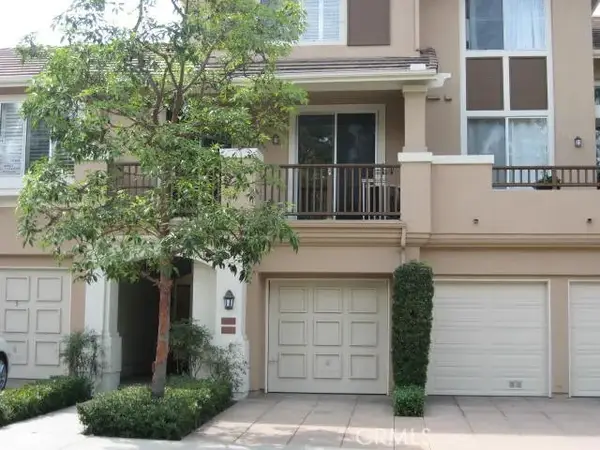 $724,000Active2 beds 1 baths1,013 sq. ft.
$724,000Active2 beds 1 baths1,013 sq. ft.2696 Dietrich Drive, Tustin, CA 92782
MLS# OC25182785Listed by: IRVINE RANCH REALTY

