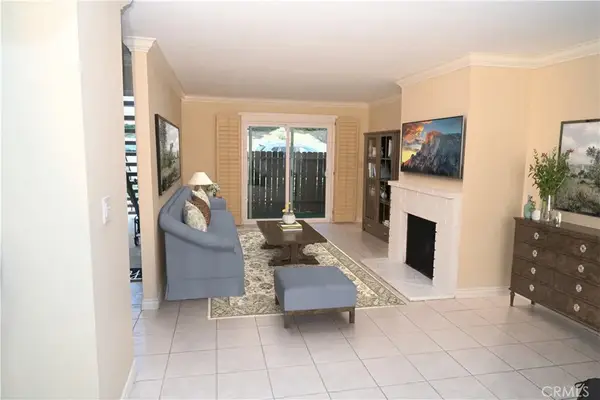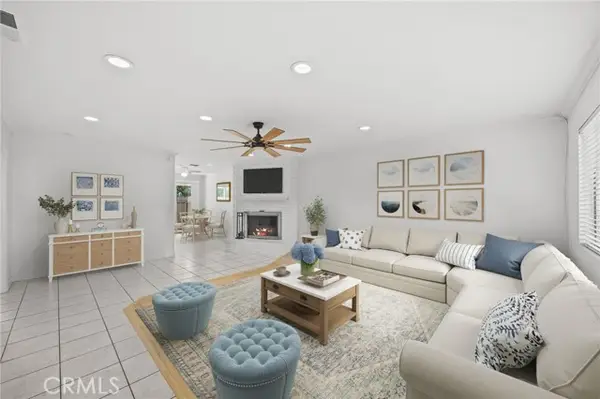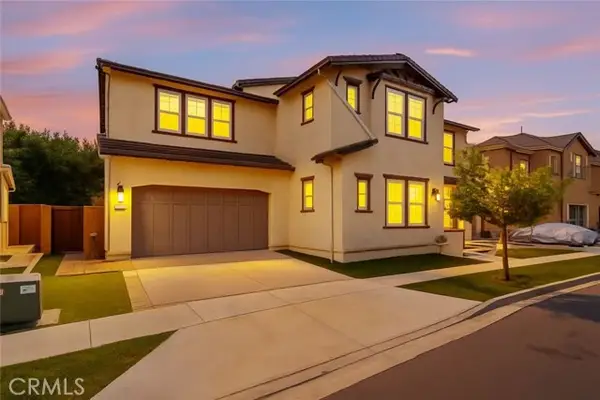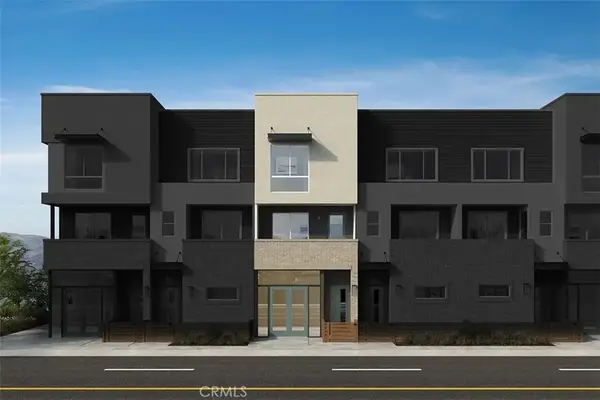11141 Limetree Drive, Tustin, CA 92705
Local realty services provided by:Better Homes and Gardens Real Estate Royal & Associates
Listed by:peggy mccullough
Office:first team real estate
MLS#:CRPW25166199
Source:CAMAXMLS
Price summary
- Price:$2,999,999
- Price per sq. ft.:$986.19
About this home
Stunning Single Story 180 Degree Unobstructed View Home with Additional Multigenerational Living Quarters on the bottom level in Prestigious North Tustin Foothills/ Lemon Heights. LOCATION HIGHLIGHTS: • Located in the highly desirable North Tustin Foothills in the Lemon Heights community • Situated on a quiet, single-loaded street • Directly above Arroyo Elementary, Hewes Middle, and Foothill High • Incredible 180 Degree Unobstructed panoramic views: • Direct site lines to Angels Stadium, Disneyland, Downtown LA, and Hollywood Sign (on clear days) • Catalina Island and San Pedro Port to the west • San Bernardino Mountains to the east • Close to scenic Peter’s Canyon Loop Trail. HOME FEATURES: • 4 Bedrooms | 3 Bathrooms | 3042 total Sq Ft | 0.43 Acres (2096 Sq Ft upper level and 946 Sq Ft lower level) • Three fireplaces (2 upstairs and 1 downstairs) • 3-car attached garage • Salt Water Pool & Jacuzzi • Newer roof, solar system, and main electrical panel upgrade (2023) • Tiered retaining wall (2022) • $400,000 in structural upgrades & maintenance (2016-2025). UPSTAIRS (MAIN LIVING LEVEL): • 3 Bedrooms + Office | 2 ½ Bathrooms • Spacious living & dining rooms with large sliding glass doors opening to full-width exterior view balcony • Upstairs
Contact an agent
Home facts
- Year built:1967
- Listing ID #:CRPW25166199
- Added:5 day(s) ago
- Updated:August 31, 2025 at 09:55 PM
Rooms and interior
- Bedrooms:4
- Total bathrooms:4
- Full bathrooms:1
- Living area:3,042 sq. ft.
Heating and cooling
- Cooling:Ceiling Fan(s), Central Air
- Heating:Forced Air, Solar
Structure and exterior
- Roof:Composition
- Year built:1967
- Building area:3,042 sq. ft.
- Lot area:0.43 Acres
Utilities
- Water:Public
Finances and disclosures
- Price:$2,999,999
- Price per sq. ft.:$986.19
New listings near 11141 Limetree Drive
- Open Sat, 11am to 2pmNew
 $499,000Active1 beds 1 baths753 sq. ft.
$499,000Active1 beds 1 baths753 sq. ft.17522 Vandenberg Lane #3, Tustin, CA 92780
MLS# OC25195623Listed by: RISE REALTY - New
 $599,999Active2 beds 2 baths1,054 sq. ft.
$599,999Active2 beds 2 baths1,054 sq. ft.17920 Irvine Boulevard #55, Tustin, CA 92780
MLS# PW25191985Listed by: ERIK MICHAEL RANSDELL, BROKER - New
 $2,600,000Active5 beds 6 baths3,932 sq. ft.
$2,600,000Active5 beds 6 baths3,932 sq. ft.37 Preston Pl, Tustin, CA 92782
MLS# OC25194738Listed by: LINKHOME REALTY GROUP - New
 $1,399,000Active4 beds 2 baths1,684 sq. ft.
$1,399,000Active4 beds 2 baths1,684 sq. ft.1742 Brookshire Avenue, Tustin, CA 92780
MLS# PW25187001Listed by: BERKSHIRE HATHAWAY HOMESERVICES CALIFORNIA PROPERTIES - New
 $1,179,000Active3 beds 2 baths1,642 sq. ft.
$1,179,000Active3 beds 2 baths1,642 sq. ft.1782 Green Meadow, Tustin, CA 92780
MLS# PW25192723Listed by: LIFETIME REALTY INC - Open Sun, 5 to 11:59pmNew
 $599,999Active2 beds 2 baths1,054 sq. ft.
$599,999Active2 beds 2 baths1,054 sq. ft.17920 Irvine Boulevard #55, Tustin, CA 92780
MLS# PW25191985Listed by: ERIK MICHAEL RANSDELL, BROKER - New
 $1,499,000Active3 beds 3 baths1,876 sq. ft.
$1,499,000Active3 beds 3 baths1,876 sq. ft.12910 Mackenzie Drive, Tustin, CA 92782
MLS# PTP2506476Listed by: SHOPPINGSDHOUSES - New
 $1,499,000Active3 beds 3 baths1,876 sq. ft.
$1,499,000Active3 beds 3 baths1,876 sq. ft.12910 Mackenzie Drive, Tustin, CA 92782
MLS# PTP2506476Listed by: SHOPPINGSDHOUSES - New
 $1,009,880Active3 beds 4 baths1,643 sq. ft.
$1,009,880Active3 beds 4 baths1,643 sq. ft.153 Balsawood, Tustin, CA 92780
MLS# OC25190875Listed by: KB HOME SALES SO. CA INC.
