12215 Wyne Ct, Tustin, CA 92782
Local realty services provided by:Better Homes and Gardens Real Estate Napolitano & Associates
Listed by: carolyn betpera
Office: seven gables real estate
MLS#:OC25229968
Source:San Diego MLS via CRMLS
Price summary
- Price:$2,495,000
- Price per sq. ft.:$869.64
- Monthly HOA dues:$96
About this home
*PRICE IMPROVEMENT*Single Story*Saltwater Pool and Spa*Cul de Sac*Guard Gated Community* Tucked behind the gates of the prestigious 24-hour guarded Madrid community, this exquisite four bedroom three bath single-level residence offers the perfect blend of elegance, comfort, and resort-style living. A carefully landscaped gated courtyard and graceful archways set the tone as you step inside this beautifully designed home. The open-concept floor plan flows effortlessly, with arched transitions leading from one inviting space to the next. An elevated dining area overlooks the expansive living room and kitchenideal for hosting gatherings large or small. The chefs kitchen impresses with a grand center island featuring a built-in cooktop, double ovens, a convenient office nook, and French doors that open to an entertainers dream backyard. Step outside to enjoy your private oasis complete with a covered gazebo, sparkling saltwater pool, and relaxing spaperfect for outdoor dining and leisure. A separate family room with a half bath provides a versatile space for movie nights, a playroom, or even a home studio. The luxurious primary suite is a true retreat, highlighted by a stunning stone fireplace and an adjoining sitting room with built-in shelvingideal for a home library, office, or fitness area. French doors provide direct access to the backyard, while archways lead to the spa-inspired primary bath featuring dual vanities, a walk-in shower, a soaking tub, and an impressive walk-in closet. The three generously sized secondary bedrooms, a well-appointed laundry room with abundant
Contact an agent
Home facts
- Year built:1999
- Listing ID #:OC25229968
- Added:46 day(s) ago
- Updated:December 31, 2025 at 03:16 PM
Rooms and interior
- Bedrooms:4
- Total bathrooms:3
- Full bathrooms:2
- Half bathrooms:1
- Living area:2,869 sq. ft.
Heating and cooling
- Cooling:Central Forced Air
- Heating:Fireplace, Forced Air Unit
Structure and exterior
- Roof:Tile/Clay
- Year built:1999
- Building area:2,869 sq. ft.
Utilities
- Water:Public, Water Connected
- Sewer:Public Sewer, Sewer Connected
Finances and disclosures
- Price:$2,495,000
- Price per sq. ft.:$869.64
New listings near 12215 Wyne Ct
- New
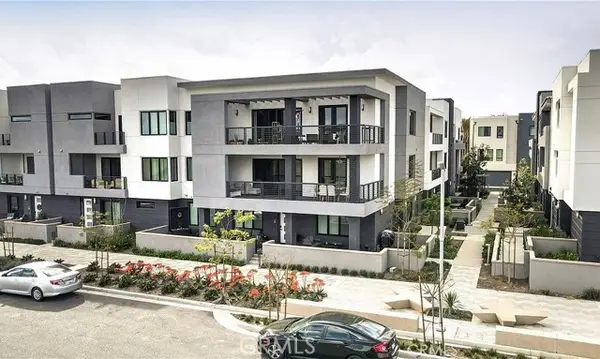 $1,025,000Active2 beds 2 baths1,641 sq. ft.
$1,025,000Active2 beds 2 baths1,641 sq. ft.16289 Dawn way #208, Tustin, CA 92782
MLS# OC25281078Listed by: MILUXE REALTY - New
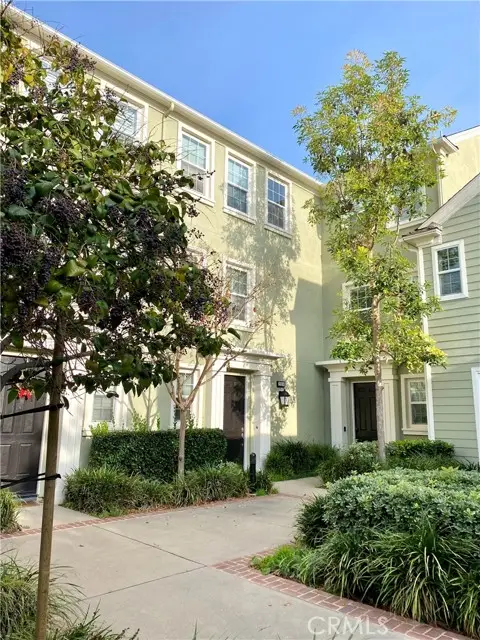 $899,999Active2 beds 3 baths1,324 sq. ft.
$899,999Active2 beds 3 baths1,324 sq. ft.15216 Cambridge Street, Tustin, CA 92782
MLS# CROC25279279Listed by: ONE REALTY INC. - New
 $1,025,000Active2 beds 2 baths1,641 sq. ft.
$1,025,000Active2 beds 2 baths1,641 sq. ft.16289 Dawn Way #208, Tustin, CA 92782
MLS# OC25281078Listed by: MILUXE REALTY - Open Sat, 1 to 4pmNew
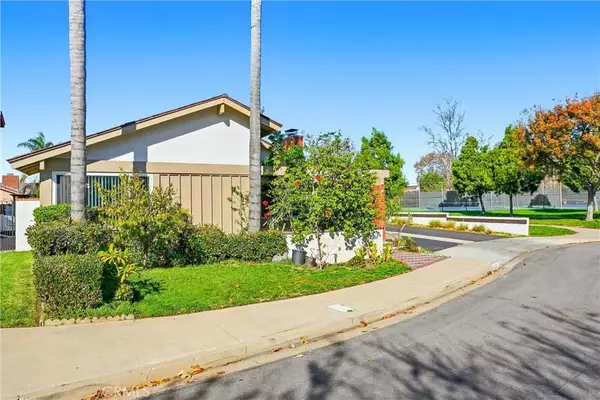 $1,059,000Active2 beds 2 baths1,400 sq. ft.
$1,059,000Active2 beds 2 baths1,400 sq. ft.14271 Morning Glory Rd, Tustin, CA 92780
MLS# OC25280048Listed by: KELLER WILLIAMS REALTY N. TUSTIN - New
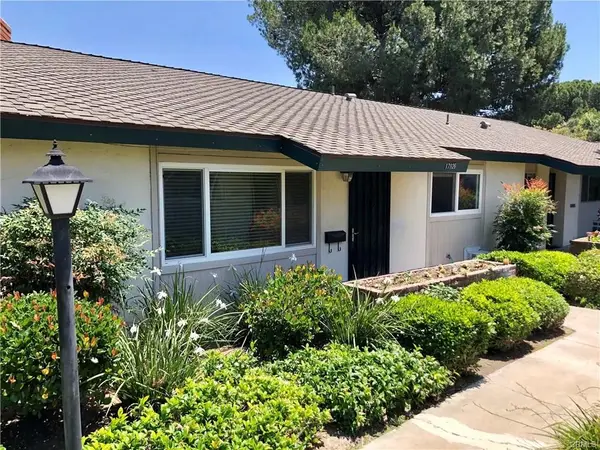 $639,000Active2 beds 2 baths1,054 sq. ft.
$639,000Active2 beds 2 baths1,054 sq. ft.17926 Irvine, Tustin, CA 92780
MLS# OC25268681Listed by: REDFIN - Open Sun, 1 to 4pmNew
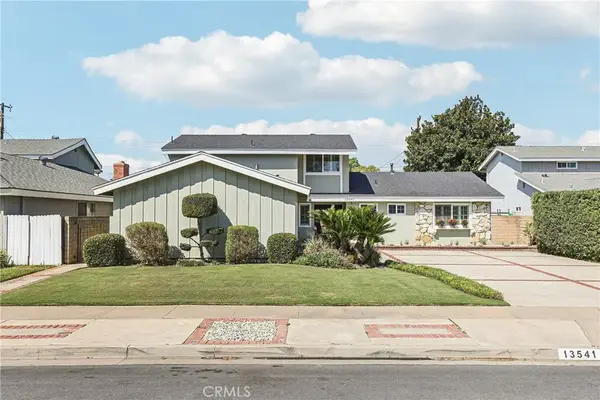 $1,650,000Active5 beds 3 baths2,020 sq. ft.
$1,650,000Active5 beds 3 baths2,020 sq. ft.13541 Dean, Tustin, CA 92780
MLS# PW25279391Listed by: REDFIN CORPORATION - New
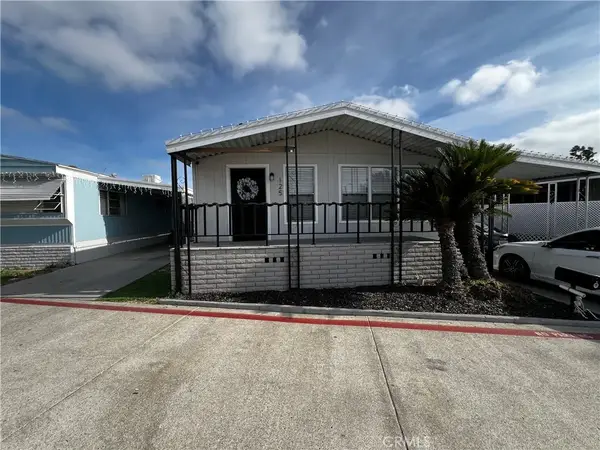 $199,999Active3 beds 2 baths1,300 sq. ft.
$199,999Active3 beds 2 baths1,300 sq. ft.125 S De Soto, Tustin, CA 92780
MLS# OC25279740Listed by: EXP REALTY OF GREATER LOS ANGELES, INC. - New
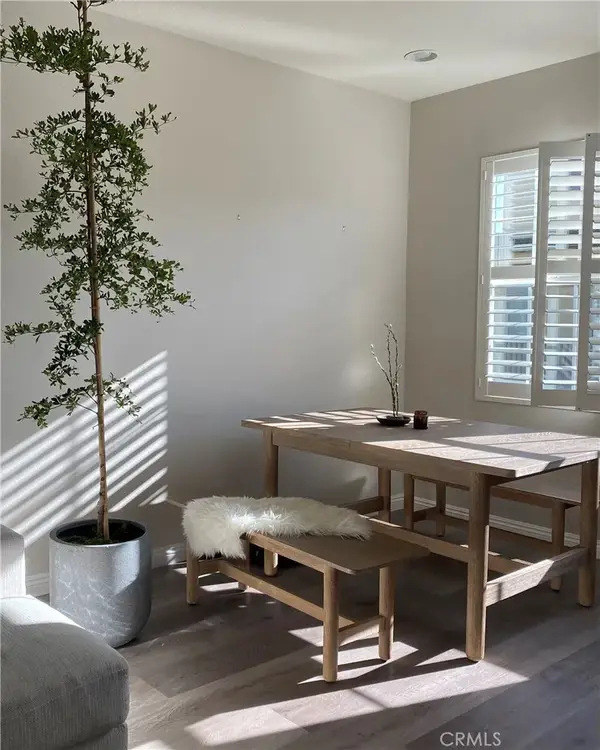 $899,999Active2 beds 3 baths1,324 sq. ft.
$899,999Active2 beds 3 baths1,324 sq. ft.15216 Cambridge Street, Tustin, CA 92782
MLS# OC25279279Listed by: ONE REALTY INC. 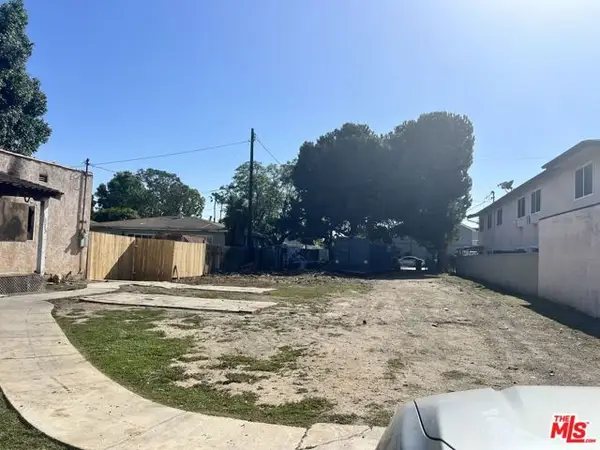 $3,188,000Active5 beds 2 baths2,901 sq. ft.
$3,188,000Active5 beds 2 baths2,901 sq. ft.1071 Walnut Street, Tustin, CA 92780
MLS# CL25533987Listed by: CRESTICO REALTY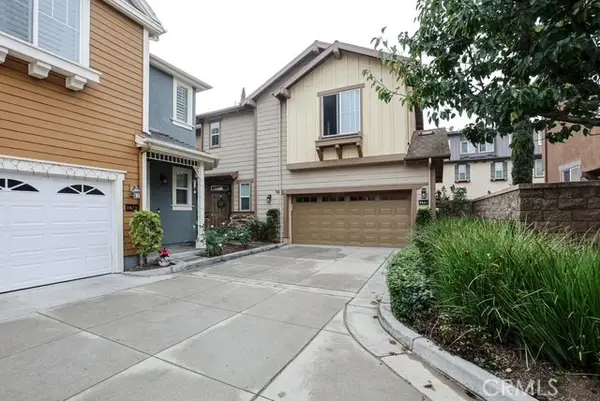 $1,220,000Active3 beds 3 baths1,488 sq. ft.
$1,220,000Active3 beds 3 baths1,488 sq. ft.175 Zephyr Run, Tustin, CA 92782
MLS# PW25278421Listed by: COLDWELL BANKER REALTY
