12281 Alta Panorama, Tustin, CA 92705
Local realty services provided by:Better Homes and Gardens Real Estate Royal & Associates

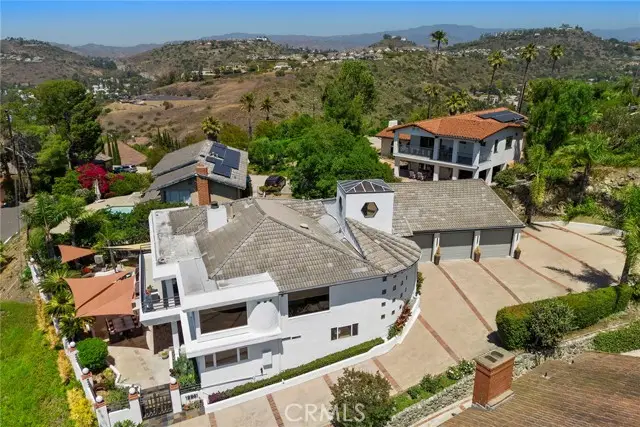
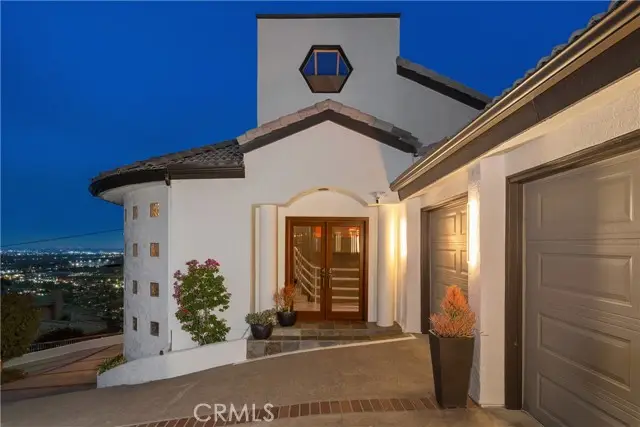
12281 Alta Panorama,Tustin, CA 92705
$2,349,000
- 4 Beds
- 4 Baths
- 4,061 sq. ft.
- Single family
- Active
Listed by:corine peterson
Office:bhhs ca properties
MLS#:CRPW25135164
Source:CAMAXMLS
Price summary
- Price:$2,349,000
- Price per sq. ft.:$578.43
About this home
This modern luxury home has a 180-degree city lights view from Catalina to Palos Verdes to the snow capped San Bernardino mountains! Views abound from nearly every room in the house. Upon entry, one passes through a magnificent atrium flooded with natural light and as you look towards the main entertaining area, your eyes immediately focus on walls of glass featuring the panoramic view. Great entertainer's home with a fantastic floorplan that allows for exceptional indoor/outdoor entertaining. Plenty of room to accommodate 6+ cars or a small RV as there is a huge parking area adjacent to the garage. There is also the potential to build a spectacular pool oriented towards the city lights view. The outdoor space is private, mostly flat and includes an outdoor kitchen with beautiful landscaping. High quality upgrades are evident throughout. For the wine connoisseur, there is the potential to store wine in a secret area with a natural rock formation wall. Fantastic schools with approved automatic transfer release from Orange Unified to Tustin Unified schools including: Foothill, Hewes and Arroyo. Centrally located in Orange County (about 40 miles south of Los Angeles), just 30 minutes to Newport Beach and 20 minutes to Orange County Airport.
Contact an agent
Home facts
- Year built:1977
- Listing Id #:CRPW25135164
- Added:58 day(s) ago
- Updated:August 15, 2025 at 07:13 PM
Rooms and interior
- Bedrooms:4
- Total bathrooms:4
- Full bathrooms:2
- Living area:4,061 sq. ft.
Heating and cooling
- Cooling:Ceiling Fan(s), Central Air
- Heating:Central
Structure and exterior
- Roof:Cement, Tile
- Year built:1977
- Building area:4,061 sq. ft.
- Lot area:0.23 Acres
Utilities
- Water:Public
Finances and disclosures
- Price:$2,349,000
- Price per sq. ft.:$578.43
New listings near 12281 Alta Panorama
- New
 $80,000Active2 beds 1 baths684 sq. ft.
$80,000Active2 beds 1 baths684 sq. ft.105 Coronado Lane, Tustin, CA 92780
MLS# CRDW25183451Listed by: VIDA REAL ESTATE - New
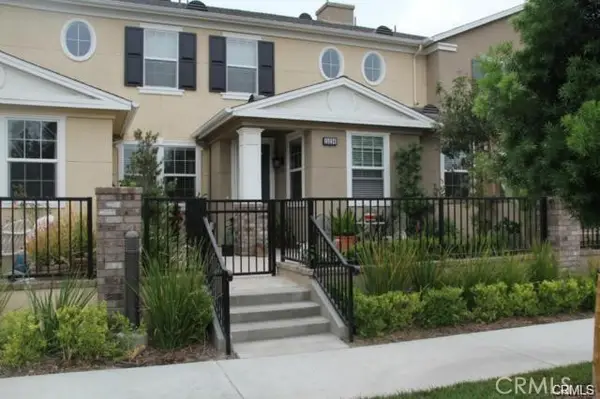 $1,258,000Active3 beds 3 baths1,824 sq. ft.
$1,258,000Active3 beds 3 baths1,824 sq. ft.15234 Davenport Street, Tustin, CA 92782
MLS# CROC25179359Listed by: REALTY ONE GROUP WEST - New
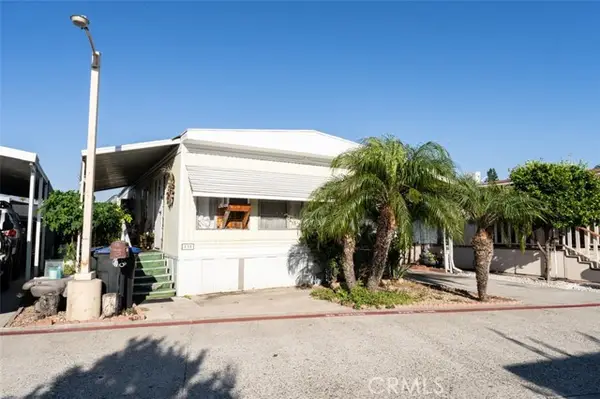 $129,990Active2 beds 1 baths
$129,990Active2 beds 1 baths131 S Colombo Lane, Tustin, CA 92780
MLS# CRPW25177401Listed by: REMAX ANELA REALTY - New
 $1,349,995Active3 beds 2 baths1,691 sq. ft.
$1,349,995Active3 beds 2 baths1,691 sq. ft.17792 Bigelow Park, Tustin, CA 92780
MLS# CRPW25174732Listed by: COASTAL REAL ESTATE GROUP - New
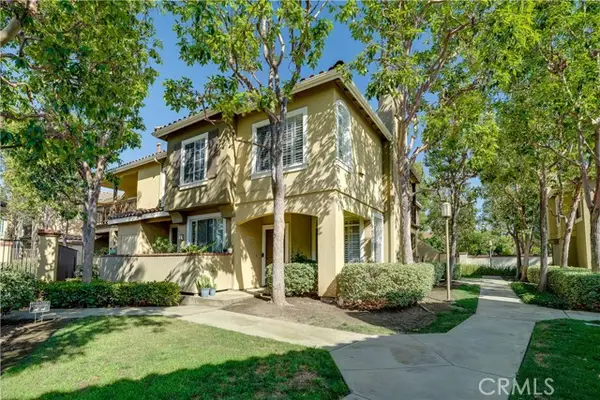 $950,000Active3 beds 3 baths1,286 sq. ft.
$950,000Active3 beds 3 baths1,286 sq. ft.234 Gallery Way, Tustin, CA 92782
MLS# CROC25182327Listed by: REGENCY REAL ESTATE BROKERS - New
 $724,000Active2 beds 1 baths1,013 sq. ft.
$724,000Active2 beds 1 baths1,013 sq. ft.2696 Dietrich Drive, Tustin, CA 92782
MLS# CROC25182785Listed by: IRVINE RANCH REALTY - Open Sun, 1 to 4pmNew
 $950,000Active3 beds 3 baths1,286 sq. ft.
$950,000Active3 beds 3 baths1,286 sq. ft.234 Gallery Way, Tustin, CA 92782
MLS# OC25182327Listed by: REGENCY REAL ESTATE BROKERS - New
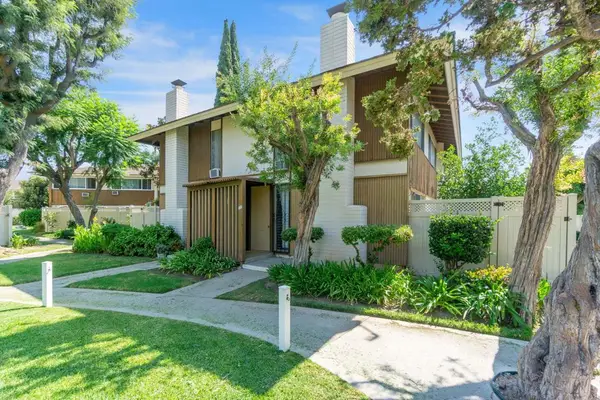 $559,000Active2 beds 2 baths1,080 sq. ft.
$559,000Active2 beds 2 baths1,080 sq. ft.15500 Tustin Village Way #15, Tustin, CA 92780
MLS# 219133936DAListed by: REAL BROKERAGE TECHNOLOGIES - New
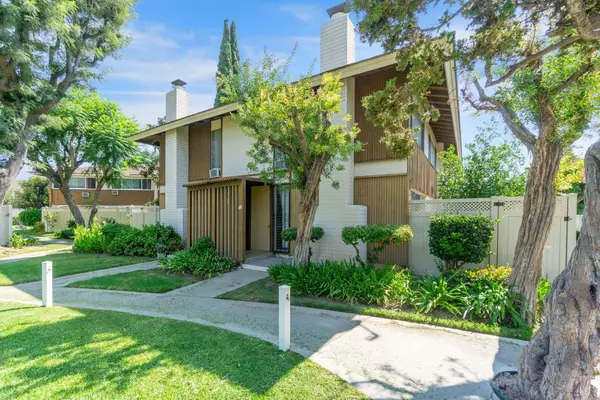 $559,000Active2 beds 2 baths1,080 sq. ft.
$559,000Active2 beds 2 baths1,080 sq. ft.15500 Tustin Village Way #15, Tustin, CA 92780
MLS# 219133936Listed by: REAL BROKERAGE TECHNOLOGIES - New
 $559,000Active2 beds 2 baths1,080 sq. ft.
$559,000Active2 beds 2 baths1,080 sq. ft.15500 Tustin Village Way #15, Tustin, CA 92780
MLS# 219133936DAListed by: REAL BROKERAGE TECHNOLOGIES

