13192 Ranchwood Road, Tustin, CA 92782
Local realty services provided by:Better Homes and Gardens Real Estate Reliance Partners
13192 Ranchwood Road,Tustin, CA 92782
$1,525,000
- 4 Beds
- 2 Baths
- 2,054 sq. ft.
- Single family
- Active
Listed by:dean o'dell
Office:seven gables real estate
MLS#:CRPW25213875
Source:CAMAXMLS
Price summary
- Price:$1,525,000
- Price per sq. ft.:$742.45
- Monthly HOA dues:$32.17
About this home
Highly desirable East Tustin location, tucked away on a quiet cul-de-sac bordering Tustin Ranch. This beautifully updated single-story home combines comfort, style, and convenience—just minutes from The Tustin Marketplace, major freeways, toll roads, and award-winning Tustin schools. Inside, a light-filled open floor plan showcases fresh paint, new plush carpet, plantation shutters and soaring ceilings that enhance the sense of space. The inviting living room with a cozy fireplace flows seamlessly into the dining room, creating the perfect setting for gatherings. Designed for both comfort and style, the bright kitchen and casual dining nook open to the inviting family room, where expansive windows with classic plantation shutters and motorized coverings frame serene views of your private backyard. Step outside to enjoy a generous covered patio, sparkling pool and spa, and a putting green designed for relaxation and fun. Vaulted ceilings in the main living spaces and a versatile den off the entry that doubles as a home office or optional fourth bedroom add flexibility. The primary suite offers a spacious retreat with an airy bathroom and private access to the backyard. The flexible layout creates a seamless connection between the inviting interiors and the backyard retreat. This
Contact an agent
Home facts
- Year built:1968
- Listing ID #:CRPW25213875
- Added:1 day(s) ago
- Updated:September 11, 2025 at 01:31 PM
Rooms and interior
- Bedrooms:4
- Total bathrooms:2
- Living area:2,054 sq. ft.
Heating and cooling
- Cooling:Ceiling Fan(s), Central Air
- Heating:Central
Structure and exterior
- Year built:1968
- Building area:2,054 sq. ft.
- Lot area:0.18 Acres
Utilities
- Water:Public
Finances and disclosures
- Price:$1,525,000
- Price per sq. ft.:$742.45
New listings near 13192 Ranchwood Road
- New
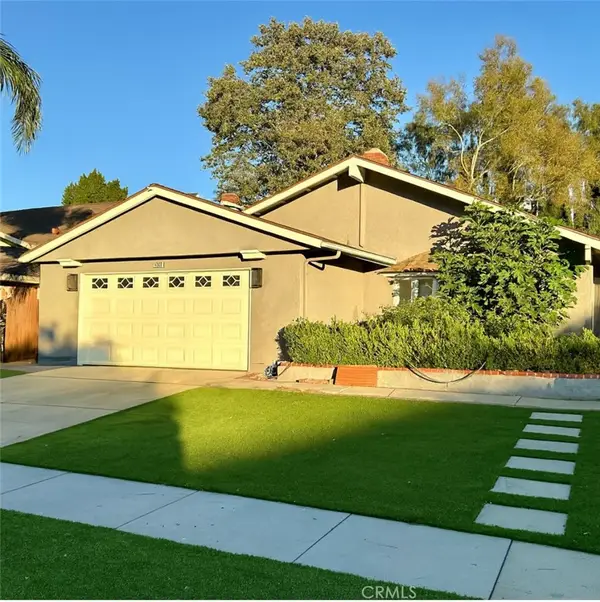 $1,199,888Active3 beds 2 baths1,700 sq. ft.
$1,199,888Active3 beds 2 baths1,700 sq. ft.14902 Foxcroft Road, Tustin, CA 92780
MLS# PW25214212Listed by: FIRST TEAM REAL ESTATE - New
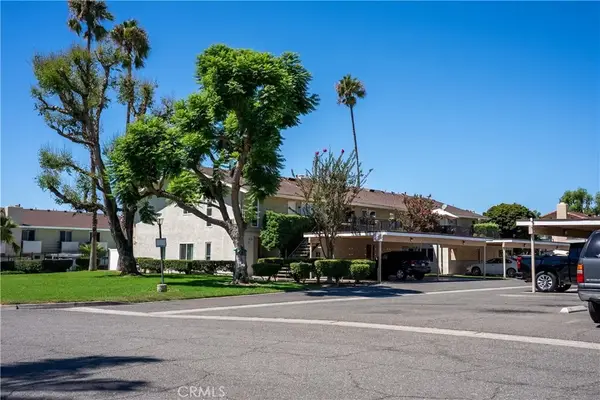 $540,000Active2 beds 2 baths840 sq. ft.
$540,000Active2 beds 2 baths840 sq. ft.1192 Mitchell Avenue #3, Tustin, CA 92780
MLS# PW25206806Listed by: BHHS CA PROPERTIES - Open Sat, 12 to 2pmNew
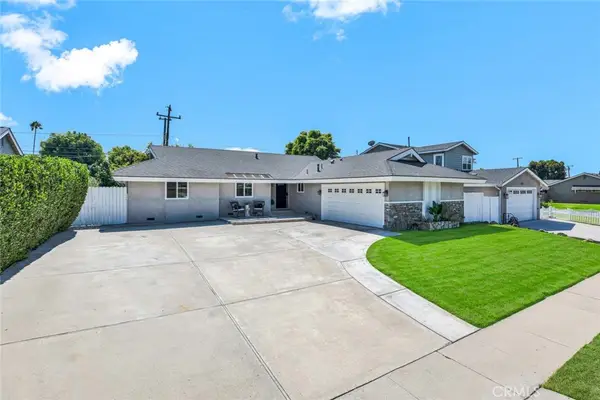 $1,249,000Active4 beds 2 baths1,407 sq. ft.
$1,249,000Active4 beds 2 baths1,407 sq. ft.12872 Woodlawn Avenue, Tustin, CA 92780
MLS# PW25200409Listed by: KATNIK BROTHERS R.E. SERVICES - Open Sat, 12 to 2pmNew
 $1,249,000Active4 beds 2 baths1,407 sq. ft.
$1,249,000Active4 beds 2 baths1,407 sq. ft.12872 Woodlawn Avenue, Tustin, CA 92780
MLS# PW25200409Listed by: KATNIK BROTHERS R.E. SERVICES - New
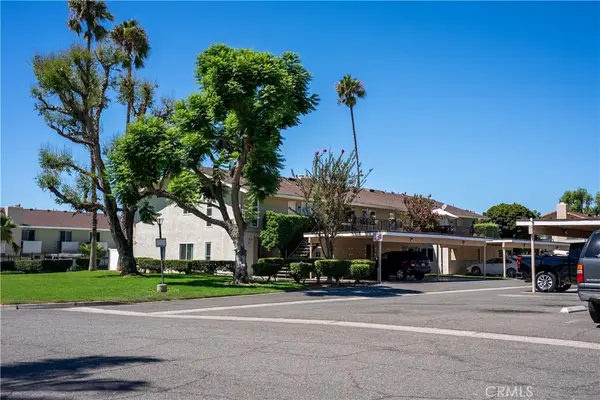 $540,000Active2 beds 2 baths840 sq. ft.
$540,000Active2 beds 2 baths840 sq. ft.1192 Mitchell Avenue #3, Tustin, CA 92780
MLS# PW25206806Listed by: BHHS CA PROPERTIES - Coming SoonOpen Sat, 1 to 3pm
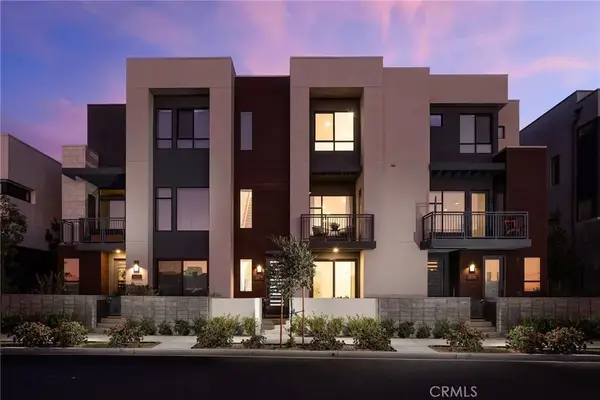 $1,695,000Coming Soon3 beds 4 baths
$1,695,000Coming Soon3 beds 4 baths16328 Helber Way, Tustin, CA 92782
MLS# OC25198015Listed by: DOUGLAS ELLIMAN OF CALIFORNIA - New
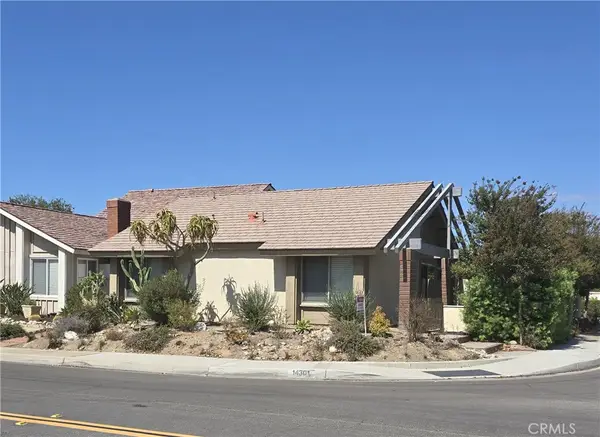 $1,149,888Active4 beds 2 baths1,576 sq. ft.
$1,149,888Active4 beds 2 baths1,576 sq. ft.14301 Cherrywood Lane, Tustin, CA 92780
MLS# OC25196402Listed by: HA MINH MACH, BROKER - Coming Soon
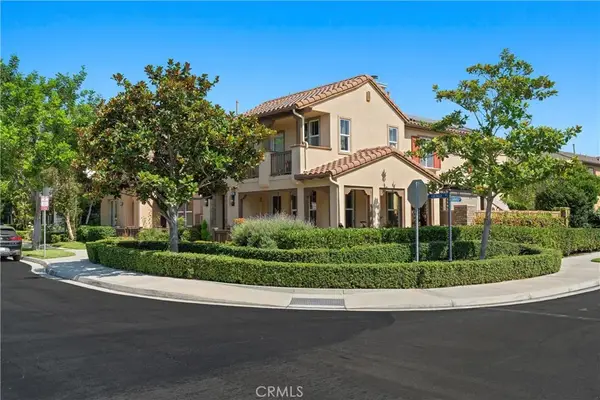 $1,299,000Coming Soon3 beds 3 baths
$1,299,000Coming Soon3 beds 3 baths1443 Georgia Street, Tustin, CA 92782
MLS# OC25191744Listed by: REALTY ONE GROUP WEST - Open Sun, 1 to 4pmNew
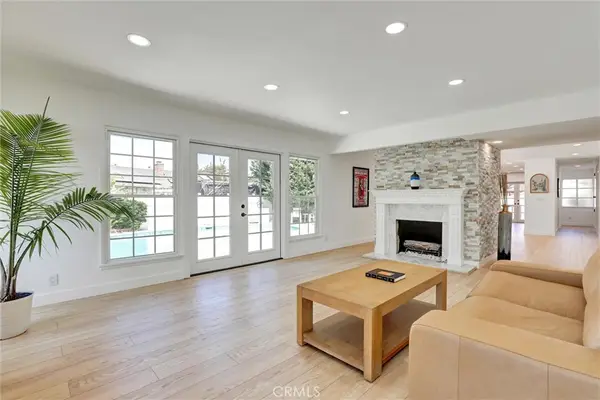 $1,345,000Active3 beds 2 baths1,691 sq. ft.
$1,345,000Active3 beds 2 baths1,691 sq. ft.17771 Orange Tree Lane, Tustin, CA 92780
MLS# PW25200462Listed by: JAMES CARLSON, BROKER
