145 Gallery Way, Tustin, CA 92782
Local realty services provided by:Better Homes and Gardens Real Estate Royal & Associates
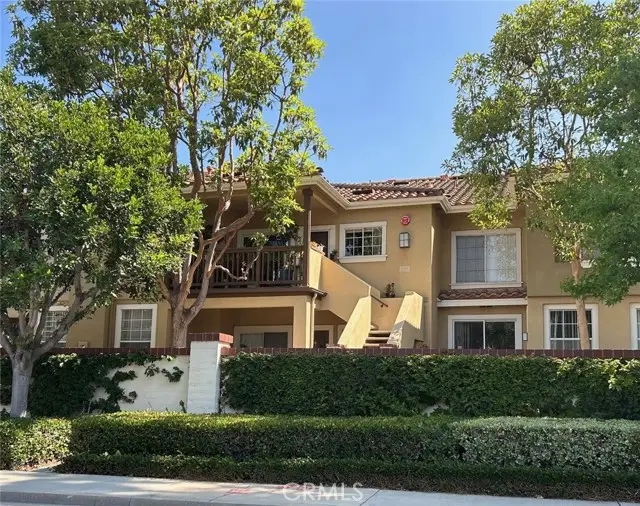
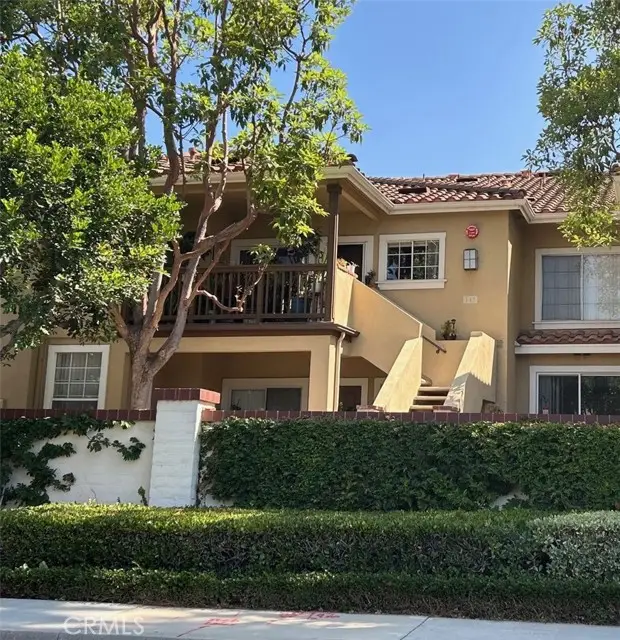

145 Gallery Way,Tustin, CA 92782
$465,000
- 1 Beds
- 1 Baths
- 550 sq. ft.
- Condominium
- Active
Listed by:frank agahi
Office:associated realtors
MLS#:CROC25165777
Source:CA_BRIDGEMLS
Price summary
- Price:$465,000
- Price per sq. ft.:$845.45
- Monthly HOA dues:$480
About this home
TUSTIN RANCH’S BEST BUY ! .. .. .. Located in the desirable Shadow Canyon community, this upper-level condo offers a private setting and excellent opportunity for first-time buyers or investors. The open floor plan is filled with natural light and features an upgraded kitchen with granite countertops and tiled flooring .. .. .. .. The spacious junior bedroom includes high ceilings and a walk-in closet. The bathroom is enhanced with a upgraded vanity and granite countertop .. .. .. .. Inside Laundry Room .. .. .. .. .. A detached 1-car garage provides added convenience .. .. .. Enjoy resort-style community amenities including a sparkling pool and spa, tennis courts, and playgrounds .. .. .. . Ideally situated near the Tustin Ranch Golf Course, Tustin and Irvine Marketplace, and with easy access to top-rated shopping, dining, and entertainment. .. .. .. .. Don’t miss this rare opportunity to own in Tustin Ranch at an unbeatable price!
Contact an agent
Home facts
- Year built:1991
- Listing Id #:CROC25165777
- Added:21 day(s) ago
- Updated:August 15, 2025 at 02:32 PM
Rooms and interior
- Bedrooms:1
- Total bathrooms:1
- Full bathrooms:1
- Living area:550 sq. ft.
Heating and cooling
- Cooling:Central Air
Structure and exterior
- Year built:1991
- Building area:550 sq. ft.
- Lot area:3.6 Acres
Finances and disclosures
- Price:$465,000
- Price per sq. ft.:$845.45
New listings near 145 Gallery Way
- Open Fri, 1 to 5pmNew
 $1,258,000Active3 beds 3 baths1,824 sq. ft.
$1,258,000Active3 beds 3 baths1,824 sq. ft.15234 Davenport Street, Tustin, CA 92782
MLS# OC25179359Listed by: REALTY ONE GROUP WEST - New
 $80,000Active2 beds 2 baths684 sq. ft.
$80,000Active2 beds 2 baths684 sq. ft.105 Coronado, Tustin, CA 92780
MLS# DW25183451Listed by: VIDA REAL ESTATE - New
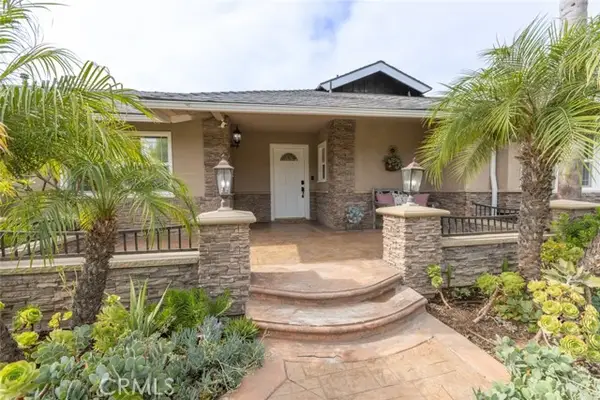 $1,349,995Active3 beds 2 baths1,691 sq. ft.
$1,349,995Active3 beds 2 baths1,691 sq. ft.17792 Bigelow Park, Tustin, CA 92780
MLS# PW25174732Listed by: COASTAL REAL ESTATE GROUP - Open Sun, 1 to 4pmNew
 $950,000Active3 beds 3 baths1,286 sq. ft.
$950,000Active3 beds 3 baths1,286 sq. ft.234 Gallery Way, Tustin, CA 92782
MLS# OC25182327Listed by: REGENCY REAL ESTATE BROKERS - Open Sun, 1 to 4pmNew
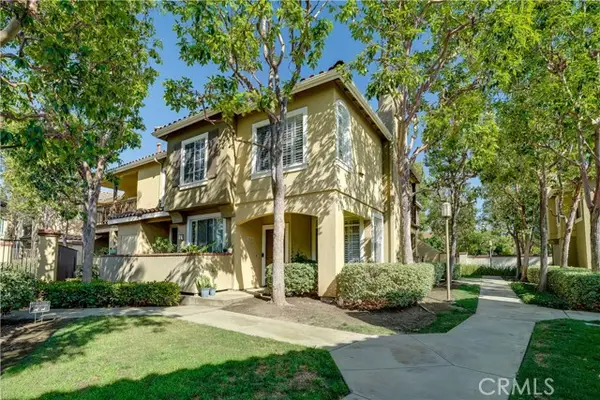 $950,000Active3 beds 3 baths1,286 sq. ft.
$950,000Active3 beds 3 baths1,286 sq. ft.234 Gallery Way, Tustin, CA 92782
MLS# OC25182327Listed by: REGENCY REAL ESTATE BROKERS - New
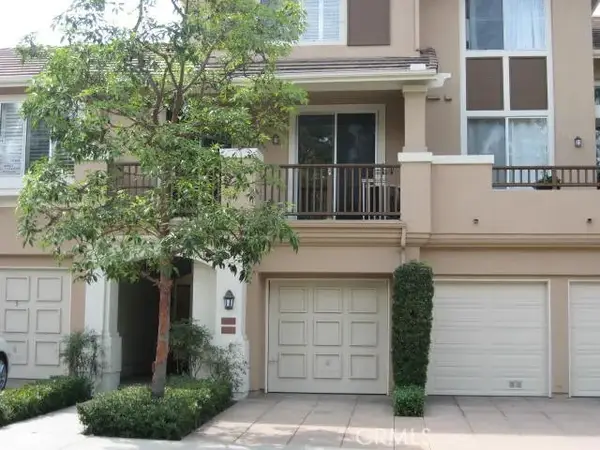 $724,000Active2 beds 1 baths1,013 sq. ft.
$724,000Active2 beds 1 baths1,013 sq. ft.2696 Dietrich Drive, Tustin, CA 92782
MLS# OC25182785Listed by: IRVINE RANCH REALTY - New
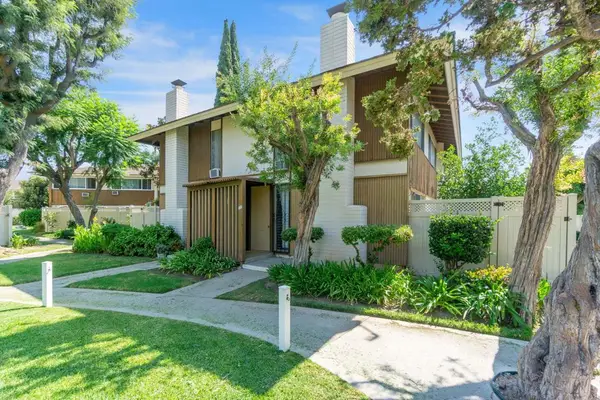 $559,000Active2 beds 2 baths1,080 sq. ft.
$559,000Active2 beds 2 baths1,080 sq. ft.15500 Tustin Village Way #15, Tustin, CA 92780
MLS# 219133936DAListed by: REAL BROKERAGE TECHNOLOGIES - New
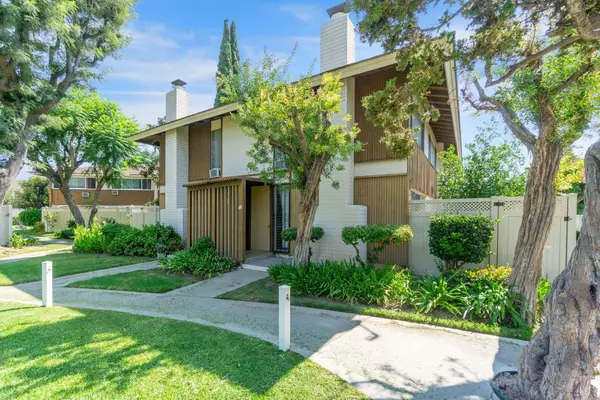 $559,000Active2 beds 2 baths1,080 sq. ft.
$559,000Active2 beds 2 baths1,080 sq. ft.15500 Tustin Village Way #15, Tustin, CA 92780
MLS# 219133936Listed by: REAL BROKERAGE TECHNOLOGIES - New
 $559,000Active2 beds 2 baths1,080 sq. ft.
$559,000Active2 beds 2 baths1,080 sq. ft.15500 Tustin Village Way #15, Tustin, CA 92780
MLS# 219133936DAListed by: REAL BROKERAGE TECHNOLOGIES - New
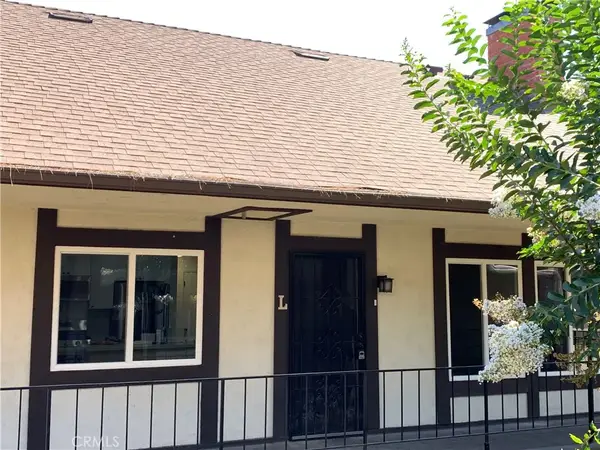 $630,000Active2 beds 2 baths1,047 sq. ft.
$630,000Active2 beds 2 baths1,047 sq. ft.15506 Williams Street #A52, Tustin, CA 92780
MLS# OC25181296Listed by: THE AGENCY
