14802 Newport Avenue #18C, Tustin, CA 92680
Local realty services provided by:Better Homes and Gardens Real Estate Everything Real Estate
14802 Newport Avenue #18C,Tustin, CA 92680
$679,000
- 3 Beds
- 2 Baths
- 1,369 sq. ft.
- Condominium
- Pending
Listed by: ronald schreiber
Office: ronald schreiber, broker
MLS#:OC25167852
Source:CRMLS
Price summary
- Price:$679,000
- Price per sq. ft.:$495.98
- Monthly HOA dues:$315
About this home
Immaculate, superbly maintained Sycamore Gardens condo! You will be captivated the moment you enter this single level, 3 BR, 2 Bath home that has been totally updated to perfection. Light & bright, open floorplan w/fabulous PORCELAIN flooring & PLASTERED walls throughout. The spacious LR features a lighted ceiling fan & recessed lighting. Adjacent Dining Area is accented by an attractive chandelier & 3-stool Breakfast Bar opening to the Kitchen. The chef of the home will love the stylish, newly updated Kitchen complete w/stainless steel microwave, dishwasher & quartz countertops w/stunning black cabinetry. Primary BR w/a walk-in closet with shelving & drawers, also offers a lighted ceiling fan & a private 3/4 bath w/white cabinetry accented by black quartz countertop & porcelain shower. The 2 nicely sized secondary BRs both have closet organizers, as well as lighted ceiling fans & recessed lighting. Main 3/4 bath features double sinks and gleaming porcelain shower area. Two hallway closets for storage + pull-down attic access. Outdoor covered laundry area (approved by HOA) with ample storage + a relaxing outdoor brick accented patio. Wall AC unit in LR/DR area. One assigned carport with locked storage cabinet. Association Pool, Hot Tub & Gazebo in greenbelt area. Assoc. also covers water, trash, roof maintenance & landscaping. HOA replaced the roof only 2 years ago and Sellers recently re-piped the home. Move-in ready!! HOME WAS TEMPORARILY OFF MARKET FROM 10/25 - 1/26.
Contact an agent
Home facts
- Year built:1965
- Listing ID #:OC25167852
- Added:205 day(s) ago
- Updated:February 22, 2026 at 08:16 AM
Rooms and interior
- Bedrooms:3
- Total bathrooms:2
- Living area:1,369 sq. ft.
Heating and cooling
- Cooling:Wall Window Units
Structure and exterior
- Roof:Shingle
- Year built:1965
- Building area:1,369 sq. ft.
Utilities
- Water:Public, Water Connected
- Sewer:Public Sewer, Sewer Connected
Finances and disclosures
- Price:$679,000
- Price per sq. ft.:$495.98
New listings near 14802 Newport Avenue #18C
- New
 $899,880Active3 beds 3 baths1,387 sq. ft.
$899,880Active3 beds 3 baths1,387 sq. ft.154 Balsawood, Tustin, CA 92780
MLS# OC26038995Listed by: KB HOME SALES SO. CA INC. - New
 $909,880Active3 beds 3 baths1,387 sq. ft.
$909,880Active3 beds 3 baths1,387 sq. ft.148 Balsawood, Tustin, CA 92780
MLS# OC26038999Listed by: KB HOME SALES SO. CA INC. - New
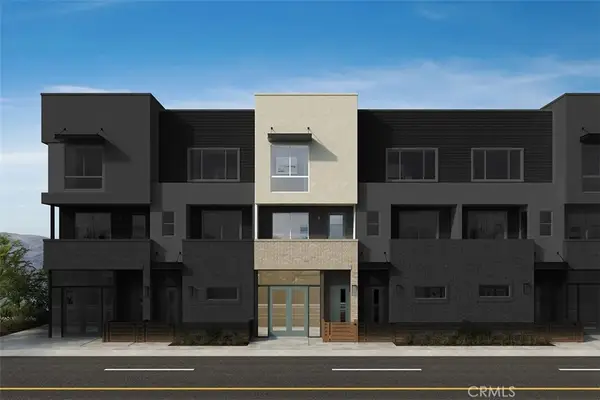 $899,880Active3 beds 3 baths1,387 sq. ft.
$899,880Active3 beds 3 baths1,387 sq. ft.154 Balsawood, Tustin, CA 92780
MLS# OC26038995Listed by: KB HOME SALES SO. CA INC. - Open Sun, 1 to 4pmNew
 $1,695,000Active4 beds 4 baths2,136 sq. ft.
$1,695,000Active4 beds 4 baths2,136 sq. ft.11729 Sleeper, Tustin, CA 92782
MLS# OC26035158Listed by: THE OPPENHEIM GROUP - Open Sun, 12 to 2pmNew
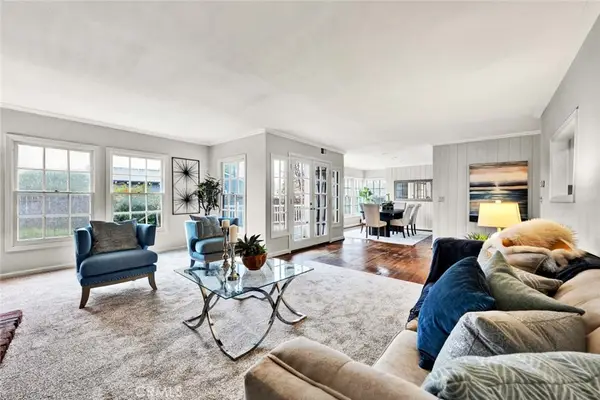 $1,275,000Active4 beds 3 baths2,172 sq. ft.
$1,275,000Active4 beds 3 baths2,172 sq. ft.13120 Hickory Branch, Tustin, CA 92780
MLS# OC26032570Listed by: COLDWELL BANKER REALTY - Open Sun, 12 to 3pmNew
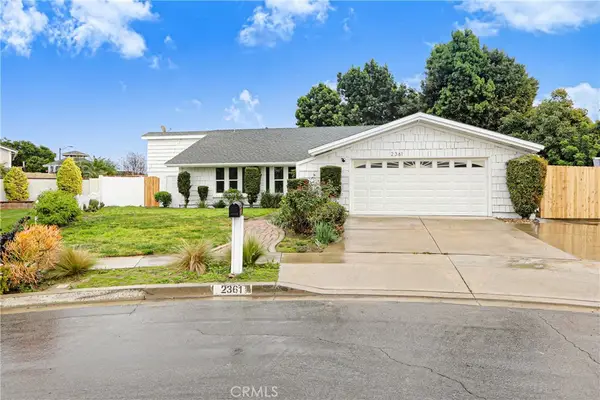 $1,349,000Active4 beds 2 baths1,888 sq. ft.
$1,349,000Active4 beds 2 baths1,888 sq. ft.2361 Basswood Circle, Tustin, CA 92780
MLS# OC26031320Listed by: COMPASS - Open Sun, 1 to 4pmNew
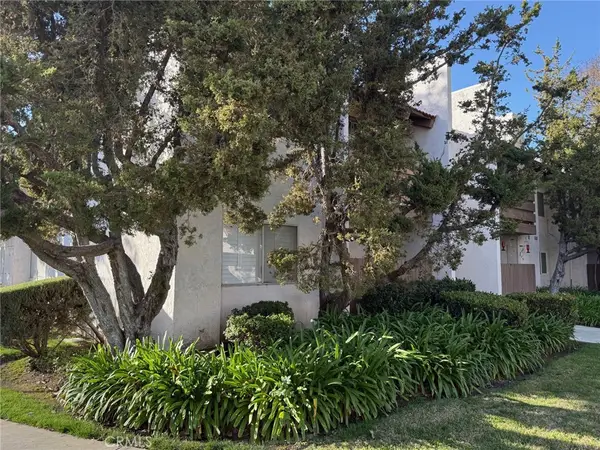 $499,999Active2 beds 1 baths831 sq. ft.
$499,999Active2 beds 1 baths831 sq. ft.17552 Vandenberg #1, Tustin, CA 92780
MLS# PW26022346Listed by: BARRHOMES REAL ESTATE - Open Sun, 1 to 4pmNew
 $499,999Active2 beds 1 baths831 sq. ft.
$499,999Active2 beds 1 baths831 sq. ft.17552 Vandenberg #1, Tustin, CA 92780
MLS# PW26022346Listed by: BARRHOMES REAL ESTATE - New
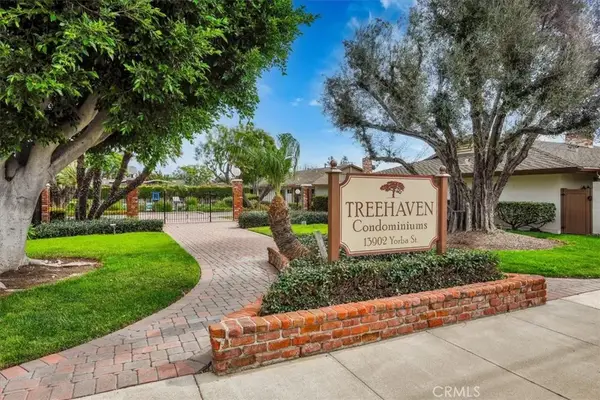 $549,999Active1 beds 1 baths784 sq. ft.
$549,999Active1 beds 1 baths784 sq. ft.13902 Yorba #14C, Tustin, CA 92780
MLS# OC26036227Listed by: AL MEJIA REAL ESTATE - New
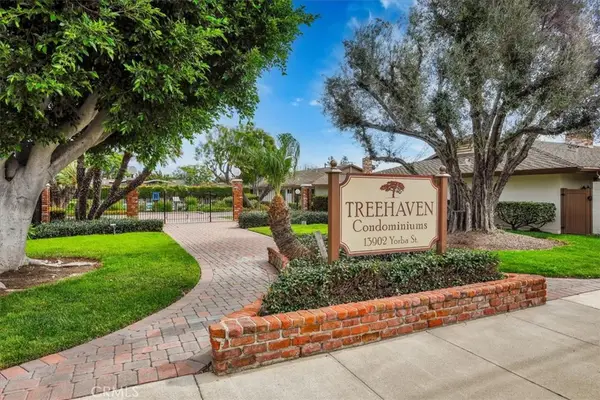 $549,999Active1 beds 1 baths784 sq. ft.
$549,999Active1 beds 1 baths784 sq. ft.13902 Yorba #14C, Tustin, CA 92780
MLS# OC26036227Listed by: AL MEJIA REAL ESTATE

