1501 Clearview Lane, Tustin, CA 92705
Local realty services provided by:Better Homes and Gardens Real Estate Royal & Associates
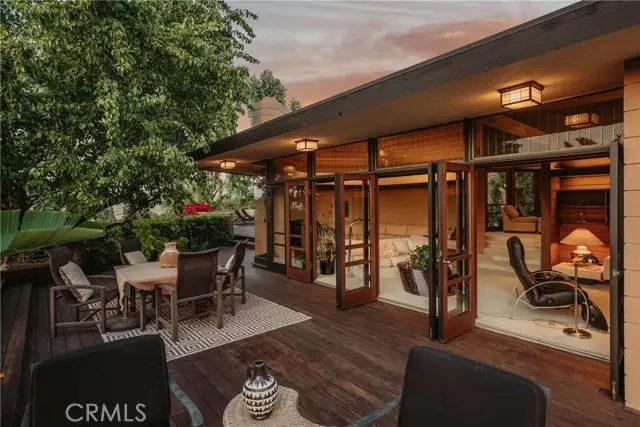
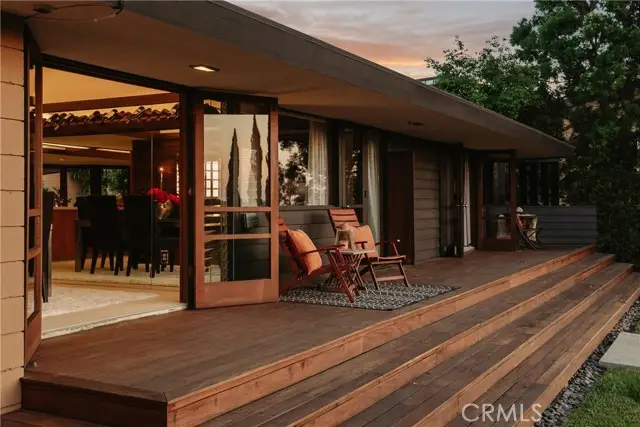

Listed by:cindi karamzadeh
Office:compass
MLS#:CROC25145923
Source:CA_BRIDGEMLS
Price summary
- Price:$3,400,000
- Price per sq. ft.:$1,259.26
About this home
Midcentury Modernist masterpiece in Cowan Heights, designed by a student of Frank Lloyd Wright and inspired by the legendary Rosenbaum House. Completed in 1965, this architecturally significant home blends midcentury modernism with Wright’s signature Prairie-style philosophy. Set high in the hills of North Tustin, the property offers sweeping, 180 degree panoramic views from Mt. Baldy to Catalina Island, with floor-to-ceiling glass framing the horizon. The home’s understated street presence and privacy wall open to a warm, modern interior featuring vaulted post-and-beam ceilings, subtle level changes, and a centerpiece fireplace crafted in Wrightian tradition. Natural light pours through corner-butted, clerestory, triangle, and louvered windows. Interior finishes include original ribbon Mahogany cabinetry and interior doors, cinder block walls, and horizontal siding that flows from exterior to interior. A quiet and private escape that doesn’t come along often. A midcentury modern you must see in person to experience. The kitchen features a period-specific Gaggenau 5-burner stove, newer high-end stainless steel appliances, Silestone and granite countertops, and a mirrored wet bar. The primary suite includes a spa-style whirlpool tub, Hansgrohe hardware, and a custom walk-in
Contact an agent
Home facts
- Year built:1965
- Listing Id #:CROC25145923
- Added:45 day(s) ago
- Updated:August 15, 2025 at 02:32 PM
Rooms and interior
- Bedrooms:3
- Total bathrooms:3
- Full bathrooms:3
- Living area:2,700 sq. ft.
Heating and cooling
- Cooling:Central Air
- Heating:Central
Structure and exterior
- Year built:1965
- Building area:2,700 sq. ft.
- Lot area:0.6 Acres
Finances and disclosures
- Price:$3,400,000
- Price per sq. ft.:$1,259.26
New listings near 1501 Clearview Lane
- Open Fri, 1 to 5pmNew
 $1,258,000Active3 beds 3 baths1,824 sq. ft.
$1,258,000Active3 beds 3 baths1,824 sq. ft.15234 Davenport Street, Tustin, CA 92782
MLS# OC25179359Listed by: REALTY ONE GROUP WEST - New
 $80,000Active2 beds 2 baths684 sq. ft.
$80,000Active2 beds 2 baths684 sq. ft.105 Coronado, Tustin, CA 92780
MLS# DW25183451Listed by: VIDA REAL ESTATE - New
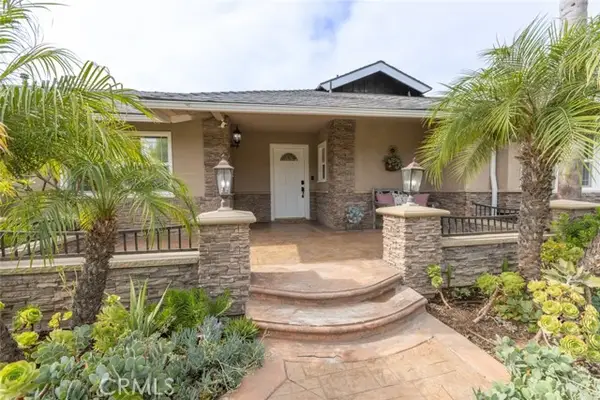 $1,349,995Active3 beds 2 baths1,691 sq. ft.
$1,349,995Active3 beds 2 baths1,691 sq. ft.17792 Bigelow Park, Tustin, CA 92780
MLS# PW25174732Listed by: COASTAL REAL ESTATE GROUP - Open Sun, 1 to 4pmNew
 $950,000Active3 beds 3 baths1,286 sq. ft.
$950,000Active3 beds 3 baths1,286 sq. ft.234 Gallery Way, Tustin, CA 92782
MLS# OC25182327Listed by: REGENCY REAL ESTATE BROKERS - Open Sun, 1 to 4pmNew
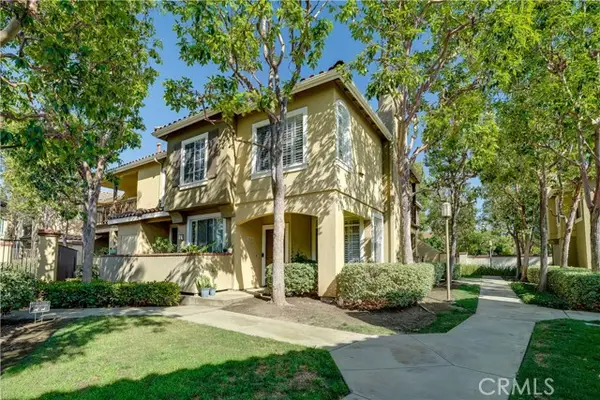 $950,000Active3 beds 3 baths1,286 sq. ft.
$950,000Active3 beds 3 baths1,286 sq. ft.234 Gallery Way, Tustin, CA 92782
MLS# OC25182327Listed by: REGENCY REAL ESTATE BROKERS - New
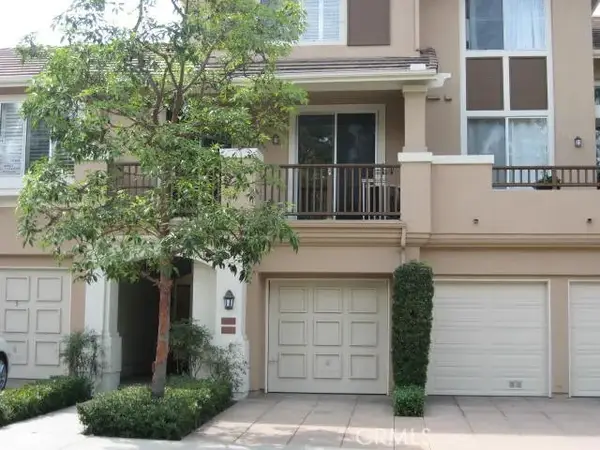 $724,000Active2 beds 1 baths1,013 sq. ft.
$724,000Active2 beds 1 baths1,013 sq. ft.2696 Dietrich Drive, Tustin, CA 92782
MLS# OC25182785Listed by: IRVINE RANCH REALTY - New
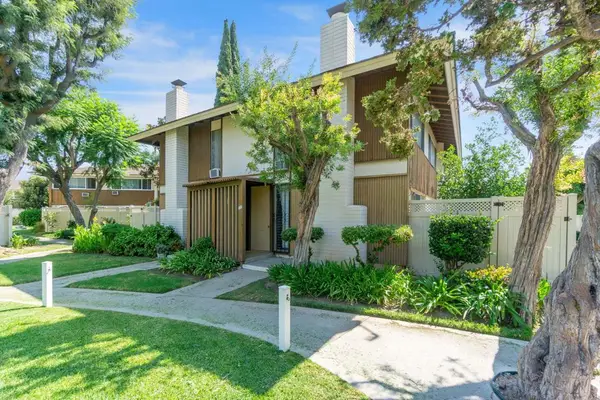 $559,000Active2 beds 2 baths1,080 sq. ft.
$559,000Active2 beds 2 baths1,080 sq. ft.15500 Tustin Village Way #15, Tustin, CA 92780
MLS# 219133936DAListed by: REAL BROKERAGE TECHNOLOGIES - New
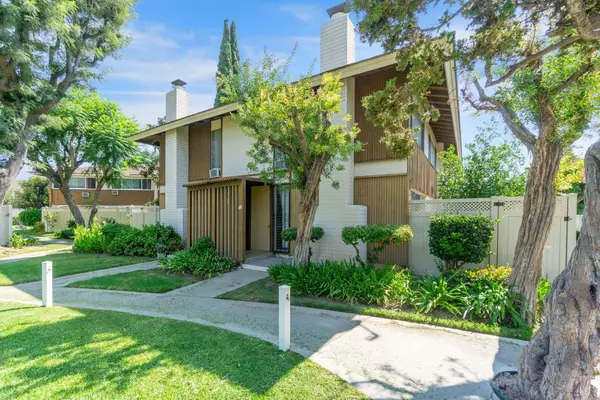 $559,000Active2 beds 2 baths1,080 sq. ft.
$559,000Active2 beds 2 baths1,080 sq. ft.15500 Tustin Village Way #15, Tustin, CA 92780
MLS# 219133936Listed by: REAL BROKERAGE TECHNOLOGIES - New
 $559,000Active2 beds 2 baths1,080 sq. ft.
$559,000Active2 beds 2 baths1,080 sq. ft.15500 Tustin Village Way #15, Tustin, CA 92780
MLS# 219133936DAListed by: REAL BROKERAGE TECHNOLOGIES - New
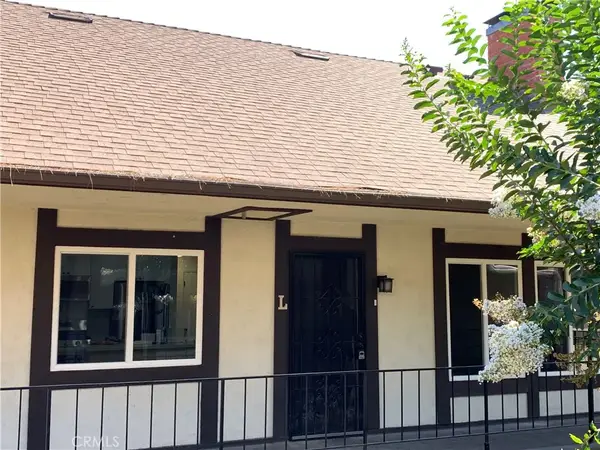 $630,000Active2 beds 2 baths1,047 sq. ft.
$630,000Active2 beds 2 baths1,047 sq. ft.15506 Williams Street #A52, Tustin, CA 92780
MLS# OC25181296Listed by: THE AGENCY
