239 Gallery Way, Tustin, CA 92782
Local realty services provided by:Better Homes and Gardens Real Estate Royal & Associates
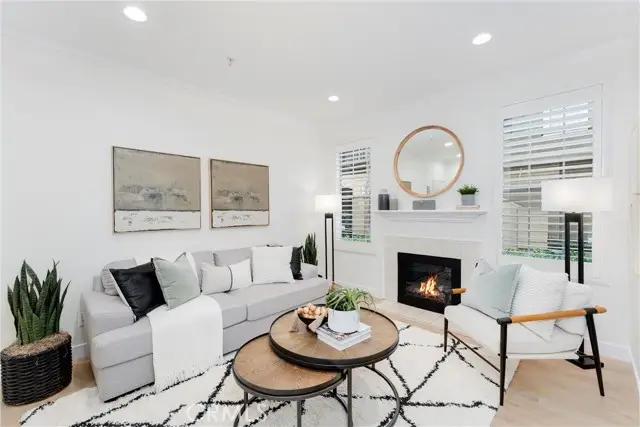
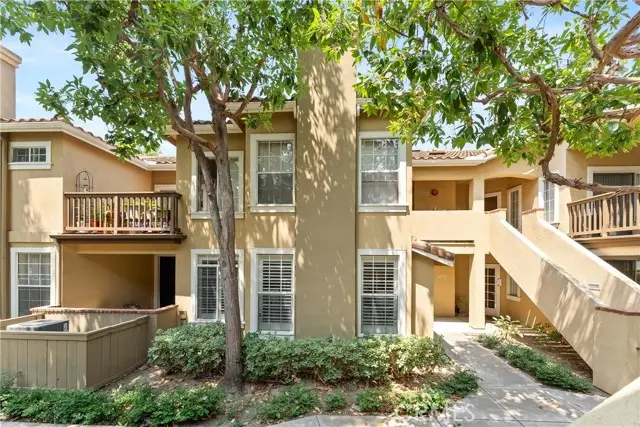

239 Gallery Way,Tustin, CA 92782
$740,000
- 2 Beds
- 2 Baths
- 1,029 sq. ft.
- Condominium
- Active
Listed by:daniel choi
Office:coldwell banker realty
MLS#:CROC25156024
Source:CA_BRIDGEMLS
Price summary
- Price:$740,000
- Price per sq. ft.:$719.14
- Monthly HOA dues:$480
About this home
Welcome to 239 Gallery Way, a warm and inviting ground-floor home nestled in the peaceful Shadow Canyon community of Tustin Ranch - offered for sale for the first time ever. This charming 2 bedroom, 2 bathroom home offers 1,029 square feet of comfortable living, all on one level with no stairs. Step inside to discover fresh paint (2025), new PEX piping (2025), a newer HVAC system (2023), and new recessed lighting throughout (2025). Brand-new flooring (2025) enhances the open-concept layout, which is filled with natural light and thoughtful details like plantation shutters and a cozy fireplace in the Family Room. The Kitchen offers bar seating and seamlessly connects to the dining area, which opens to a private covered patio - ideal for morning coffee or relaxing evenings. The spacious Primary Suite offers a private ensuite bathroom, walk-in closet, and its own patio access. A side-by-side in-unit laundry closet adds everyday ease. You'll also enjoy a 1-car garage, an additional covered parking space, and plenty of guest parking. Surrounded by serene landscaping and just a short stroll to two community pools and a spa, tennis court, and playground at private Gallery Park, this home offers a true sense of community. With no Mello-Roos, access to top-rated Tustin schools, and a location close to Tustin Ranch Golf Course, shopping and dining at The Market Place, parks, and freeways - this home truly has it all. Call today to schedule your private tour!
Contact an agent
Home facts
- Year built:1990
- Listing Id #:CROC25156024
- Added:30 day(s) ago
- Updated:August 15, 2025 at 02:44 PM
Rooms and interior
- Bedrooms:2
- Total bathrooms:2
- Full bathrooms:2
- Living area:1,029 sq. ft.
Heating and cooling
- Cooling:Central Air
- Heating:Central
Structure and exterior
- Year built:1990
- Building area:1,029 sq. ft.
Finances and disclosures
- Price:$740,000
- Price per sq. ft.:$719.14
New listings near 239 Gallery Way
- New
 $80,000Active2 beds 1 baths684 sq. ft.
$80,000Active2 beds 1 baths684 sq. ft.105 Coronado Lane, Tustin, CA 92780
MLS# CRDW25183451Listed by: VIDA REAL ESTATE - New
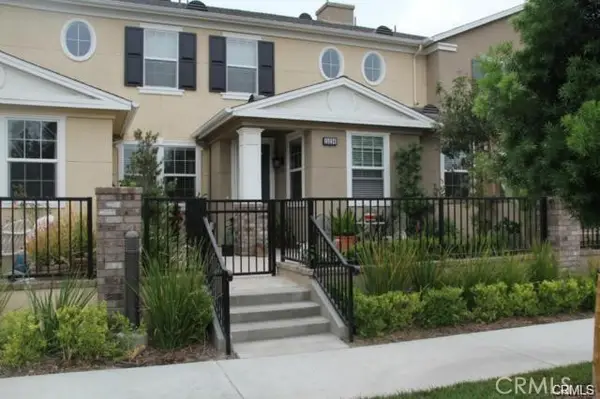 $1,258,000Active3 beds 3 baths1,824 sq. ft.
$1,258,000Active3 beds 3 baths1,824 sq. ft.15234 Davenport Street, Tustin, CA 92782
MLS# CROC25179359Listed by: REALTY ONE GROUP WEST - New
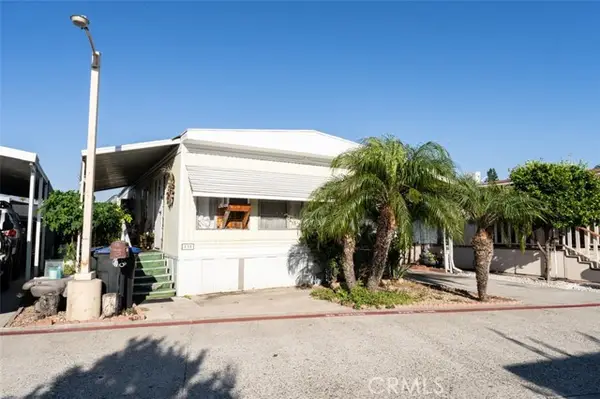 $129,990Active2 beds 1 baths
$129,990Active2 beds 1 baths131 S Colombo Lane, Tustin, CA 92780
MLS# CRPW25177401Listed by: REMAX ANELA REALTY - New
 $1,349,995Active3 beds 2 baths1,691 sq. ft.
$1,349,995Active3 beds 2 baths1,691 sq. ft.17792 Bigelow Park, Tustin, CA 92780
MLS# CRPW25174732Listed by: COASTAL REAL ESTATE GROUP - New
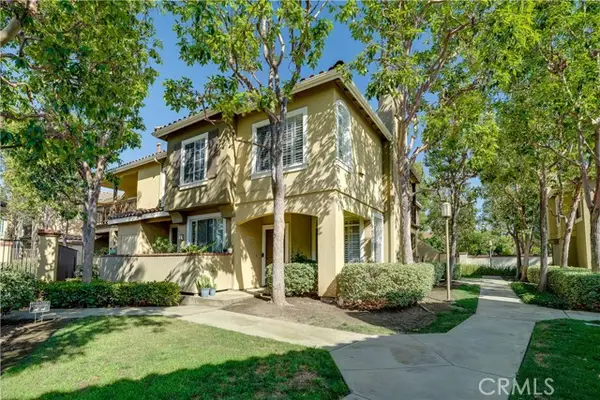 $950,000Active3 beds 3 baths1,286 sq. ft.
$950,000Active3 beds 3 baths1,286 sq. ft.234 Gallery Way, Tustin, CA 92782
MLS# CROC25182327Listed by: REGENCY REAL ESTATE BROKERS - New
 $724,000Active2 beds 1 baths1,013 sq. ft.
$724,000Active2 beds 1 baths1,013 sq. ft.2696 Dietrich Drive, Tustin, CA 92782
MLS# CROC25182785Listed by: IRVINE RANCH REALTY - Open Sun, 1 to 4pmNew
 $950,000Active3 beds 3 baths1,286 sq. ft.
$950,000Active3 beds 3 baths1,286 sq. ft.234 Gallery Way, Tustin, CA 92782
MLS# OC25182327Listed by: REGENCY REAL ESTATE BROKERS - New
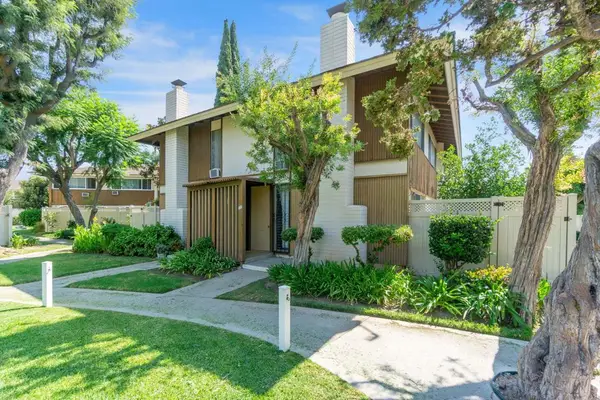 $559,000Active2 beds 2 baths1,080 sq. ft.
$559,000Active2 beds 2 baths1,080 sq. ft.15500 Tustin Village Way #15, Tustin, CA 92780
MLS# 219133936DAListed by: REAL BROKERAGE TECHNOLOGIES - New
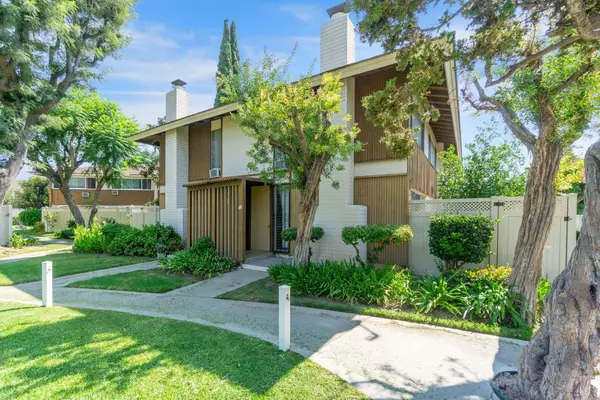 $559,000Active2 beds 2 baths1,080 sq. ft.
$559,000Active2 beds 2 baths1,080 sq. ft.15500 Tustin Village Way #15, Tustin, CA 92780
MLS# 219133936Listed by: REAL BROKERAGE TECHNOLOGIES - New
 $559,000Active2 beds 2 baths1,080 sq. ft.
$559,000Active2 beds 2 baths1,080 sq. ft.15500 Tustin Village Way #15, Tustin, CA 92780
MLS# 219133936DAListed by: REAL BROKERAGE TECHNOLOGIES

