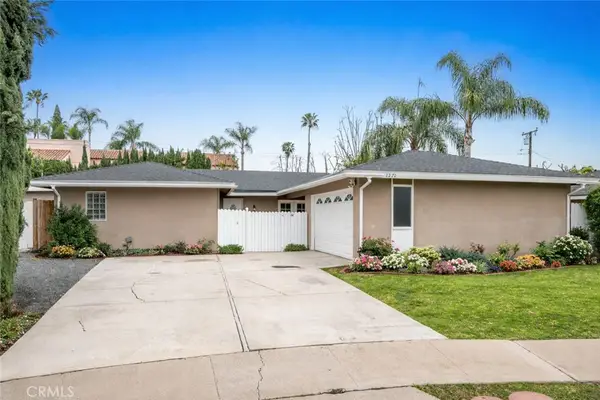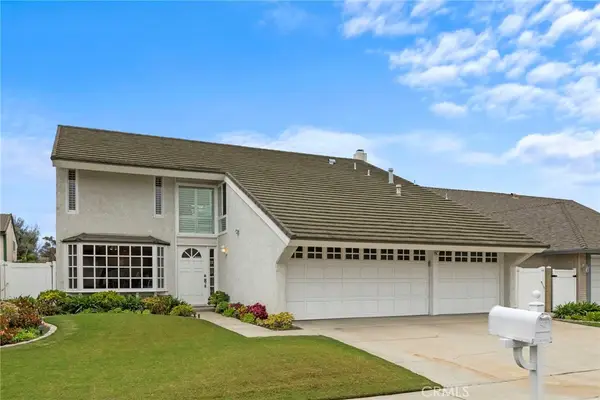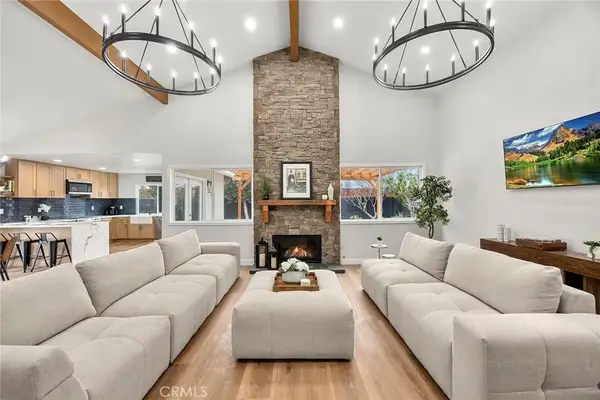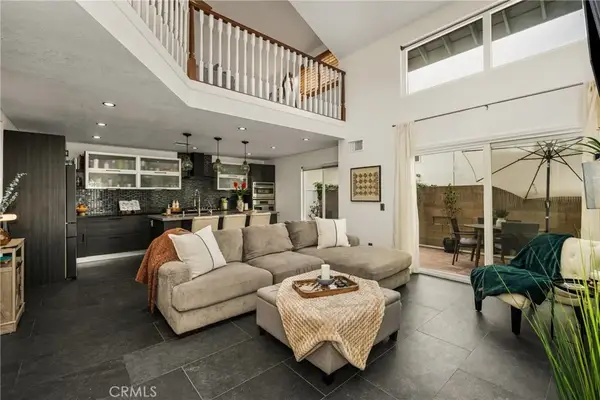2508 Platt Place, Tustin, CA 92782
Local realty services provided by:Better Homes and Gardens Real Estate Napolitano & Associates
2508 Platt Place,Tustin, CA 92782
$3,650,000
- 5 Beds
- 6 Baths
- 4,038 sq. ft.
- Single family
- Active
Listed by: john katnik
Office: katnik brothers r.e. services
MLS#:PW25251309
Source:San Diego MLS via CRMLS
Price summary
- Price:$3,650,000
- Price per sq. ft.:$903.91
- Monthly HOA dues:$500
About this home
Welcome to 2508 Platt Place, a Custom Estate Situated on a Private Cul-de-Sac within the Gated Emerson Community. This Immaculate Tustin Ranch Home Showcases Five Bedrooms, Five and a Half Bathrooms (One Bedroom with Full Bathroom Located on the Main Floor), Bonus Room/Gym, New Wood Floors, Newer Carpet, New Window Shades, New Stairs & Railing, and Newer Garage Doors. Additional Owner Upgrades Include New Interior Paint Throughout the Upstairs Bedrooms and Recently Remodeled Downstairs Bathrooms. The Formal Living Room is Currently Used as a Wine Room, with Two Built-In Wine Fridges, and Sits Across from the Formal Dining Room. The Newly Remodeled Gourmet Kitchen Enjoys High-End Marble Counters, Soft-Close Custom Cabinetry with Pull-Out Drawers, Large Island with Cooktop, Wolf Stainless Steel Appliances, Built-In Fridge with Wine Fridge, Dual Ovens, Walk-In Pantry, and a Breakfast Nook Overlooking the Backyard. The Kitchen Opens to the Cozy Family Room with a Newly Remodeled Shiplap Fireplace, Built-In Bench Seating, and Backyard Access. The Spacious Master Suite Enjoys a Cozy Reading Nook and Access to a Private Balcony. The Master Bathroom Enjoys Dual Vanities, Make-Up Vanity, Walk-In Shower, Separate Jacuzzi Tub, and His/Hers Walk-In Closets with Custom Organizers. The Bonus Room Sits on the Opposite Side of the House, Currently Used as a Gym, Complete with Custom Brick Walls, Mirrors, and Balcony Access. The Backyard Showcases a PebbleTec Pool/Spa With Waterfall and Water Slide, Built-In BBQ Area, Built-In Stone Fireplace, Large Patio, Lush Landscaping, and Full Pool Ba
Contact an agent
Home facts
- Year built:2000
- Listing ID #:PW25251309
- Added:102 day(s) ago
- Updated:February 10, 2026 at 03:07 PM
Rooms and interior
- Bedrooms:5
- Total bathrooms:6
- Full bathrooms:5
- Half bathrooms:1
- Living area:4,038 sq. ft.
Heating and cooling
- Cooling:Central Forced Air
- Heating:Forced Air Unit
Structure and exterior
- Year built:2000
- Building area:4,038 sq. ft.
Utilities
- Water:Public
- Sewer:Public Sewer
Finances and disclosures
- Price:$3,650,000
- Price per sq. ft.:$903.91
New listings near 2508 Platt Place
- Open Sat, 2 to 4pmNew
 $1,350,000Active5 beds 2 baths1,848 sq. ft.
$1,350,000Active5 beds 2 baths1,848 sq. ft.1271 Garland, Tustin, CA 92780
MLS# OC26033910Listed by: ASPERO REALTY, INC - Open Sun, 12 to 2pmNew
 $798,000Active2 beds 2 baths1,047 sq. ft.
$798,000Active2 beds 2 baths1,047 sq. ft.2960 Champion Way #1407, Tustin, CA 92782
MLS# PW26021565Listed by: KATNIK BROTHERS R.E. SERVICES - Open Sun, 12 to 2pmNew
 $798,000Active2 beds 2 baths1,047 sq. ft.
$798,000Active2 beds 2 baths1,047 sq. ft.2960 Champion Way #1407, Tustin, CA 92782
MLS# PW26021565Listed by: KATNIK BROTHERS R.E. SERVICES - New
 $1,249,000Active3 beds 2 baths1,624 sq. ft.
$1,249,000Active3 beds 2 baths1,624 sq. ft.14491 Pinewood Rd, Tustin, CA 92780
MLS# 260003596Listed by: CONGRESS REALTY, INC - New
 $639,900Active2 beds 2 baths1,051 sq. ft.
$639,900Active2 beds 2 baths1,051 sq. ft.1881 Mitchell #18, Tustin, CA 92780
MLS# OC26032894Listed by: BERKSHIRE HATHAWAY HOMESERVICE - New
 $639,900Active2 beds 2 baths1,051 sq. ft.
$639,900Active2 beds 2 baths1,051 sq. ft.1881 Mitchell #18, Tustin, CA 92780
MLS# OC26032894Listed by: BERKSHIRE HATHAWAY HOMESERVICE - Open Sat, 12:30 to 3:30pmNew
 $1,569,900Active4 beds 3 baths2,344 sq. ft.
$1,569,900Active4 beds 3 baths2,344 sq. ft.2342 Caper Tree Drive, Tustin, CA 92780
MLS# OC26032656Listed by: BERKSHIRE HATHAWAY HOMESERVICE - Open Sat, 11am to 2pmNew
 $1,339,000Active4 beds 2 baths1,648 sq. ft.
$1,339,000Active4 beds 2 baths1,648 sq. ft.1782 Green Meadow, Tustin, CA 92780
MLS# PW26032111Listed by: SEVEN GABLES REAL ESTATE - Open Sat, 1 to 4pmNew
 $1,585,000Active3 beds 3 baths1,618 sq. ft.
$1,585,000Active3 beds 3 baths1,618 sq. ft.12891 Mackenzie Drive, Tustin, CA 92782
MLS# OC26030645Listed by: HOMESMART, EVERGREEN REALTY - New
 $820,000Active2 beds 3 baths1,348 sq. ft.
$820,000Active2 beds 3 baths1,348 sq. ft.14682 Holt, Tustin, CA 92780
MLS# PW26029874Listed by: TRUE INMOBILIARIA

