17851 Robin Rd, Twain Harte, CA 95383
Local realty services provided by:Better Homes and Gardens Real Estate Clarity
17851 Robin Rd,Twain Harte, CA 95383
$399,000
- 4 Beds
- 3 Baths
- 2,160 sq. ft.
- Single family
- Active
Listed by: ursula pestano-bahamondes(209) 352-7466
Office: bhhs drysdale- sonora
MLS#:41123220
Source:CAREIL
Price summary
- Price:$399,000
- Price per sq. ft.:$184.72
About this home
WELCOME TO BRENTWOOD PARK - A SPACIOUS MOUNTAIN RETREAT JUST MINUTES FROM DOWNTOWN TWAIN HARTE! This versatile 4-bedroom, 3-bathroom home with bonus room offers a flexible three-level layout ideal for multi-generational living, remote work, or extra space to relax and create. The main level includes a welcoming living room with tall ceilings and a wood-burning stove, an open kitchen with gas range, a dining area, sunroom/office with deck access, two bedrooms, and a full bath. Upstairs features a private primary suite with its own deck, walk-in closet, and ensuite bath. The lower level adds even more living space with a large second family room, wood stove, wet bar with sink, laundry area, full bath, one bedroom, and a bonus room with closet - perfect for guests, hobbies, or storage. The lower level features a durable finished concrete skim coat over the subfloor - durable and functional with storage space. Outside, enjoy a fenced backyard with garden space, dedicated dog run, wide parking pad, and plenty of street parking. A new instant tankless water heater adds modern comfort. Just under 2 miles to Twain Harte’s shops and dining, and 21 miles to Pinecrest Lake and Dodge Ridge Ski Resort - offering year-round enjoyment and strong full-time, vacation, or rental potential.
Contact an agent
Home facts
- Year built:1974
- Listing ID #:41123220
- Added:98 day(s) ago
- Updated:February 13, 2026 at 12:15 PM
Rooms and interior
- Bedrooms:4
- Total bathrooms:3
- Full bathrooms:3
- Living area:2,160 sq. ft.
Heating and cooling
- Cooling:Evaporative Cooler, Window/Wall Unit
- Heating:Baseboard
Structure and exterior
- Roof:Composition
- Year built:1974
- Building area:2,160 sq. ft.
- Lot area:0.34 Acres
Utilities
- Water:City/Public
- Sewer:Septic Tank / Pump
Finances and disclosures
- Price:$399,000
- Price per sq. ft.:$184.72
New listings near 17851 Robin Rd
- New
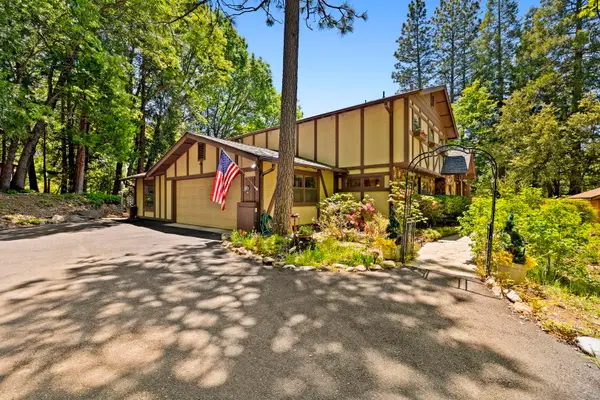 $719,950Active3 beds 3 baths3,137 sq. ft.
$719,950Active3 beds 3 baths3,137 sq. ft.23451 Lakewood Dr, Twain Harte, CA 95383
MLS# 41123587Listed by: BHHS DRYSDALE- TWAIN HARTE - New
 $39,000Active4.83 Acres
$39,000Active4.83 Acres19262 Tanglewood Trl., Twain Harte, CA 95383
MLS# 41123487Listed by: CENTURY 21/WILDWOOD PROPERTIES - New
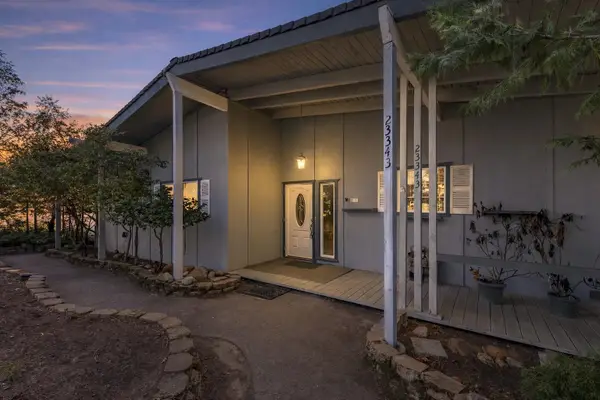 $464,999Active3 beds 2 baths2,135 sq. ft.
$464,999Active3 beds 2 baths2,135 sq. ft.23343 Tanager Dr, Twain Harte, CA 95383
MLS# 41123374Listed by: SHARP REALTY - New
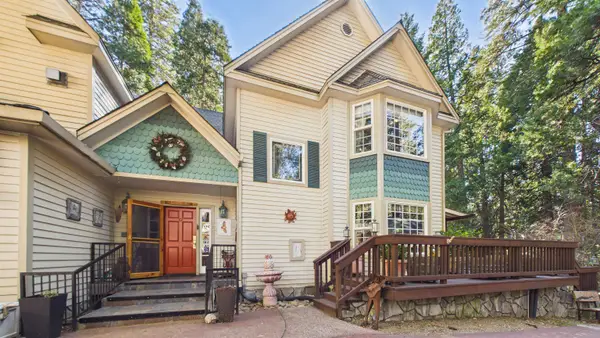 $2,250,000Active9 beds 10 baths6,000 sq. ft.
$2,250,000Active9 beds 10 baths6,000 sq. ft.23251 State Highway 108, Twain Harte, CA 95383
MLS# 41123302Listed by: CENTURY 21/WILDWOOD PROPERTIES - New
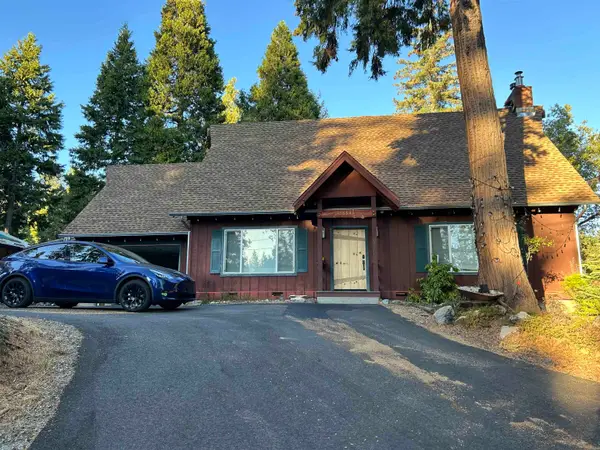 $565,000Active4 beds 3 baths2,280 sq. ft.
$565,000Active4 beds 3 baths2,280 sq. ft.23941 Redwood Court, Twain Harte, CA 95383
MLS# 41122970Listed by: RE/MAX GOLD 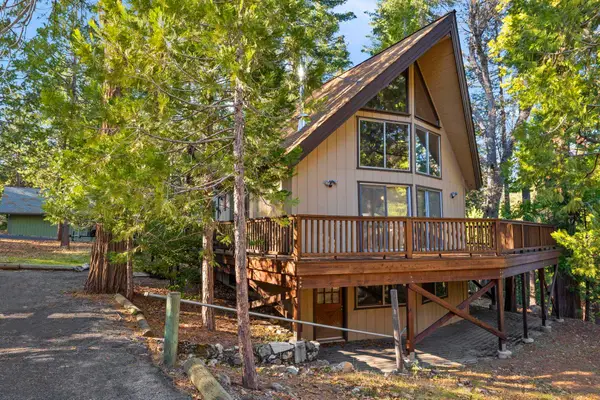 $379,700Pending3 beds 2 baths1,268 sq. ft.
$379,700Pending3 beds 2 baths1,268 sq. ft.23500 Lakewood Dr, Twain Harte, CA 95383
MLS# 41122013Listed by: RE/MAX GOLD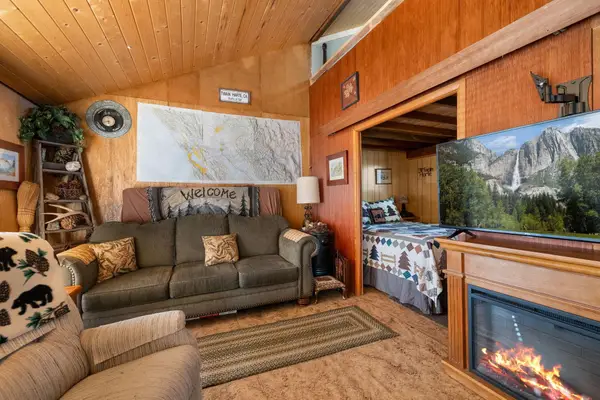 $289,950Active1 beds 1 baths840 sq. ft.
$289,950Active1 beds 1 baths840 sq. ft.18824 Manzanita Dr, Twain Harte, CA 95383
MLS# 41121660Listed by: COLDWELL BANKER MOTHER LODE RE $500,000Active4 beds 3 baths1,774 sq. ft.
$500,000Active4 beds 3 baths1,774 sq. ft.22894 Fuller, Twain Harte, CA 95383
MLS# 41121504Listed by: FRIENDS REAL ESTATE SERVICES $360,000Pending3 beds 2 baths1,620 sq. ft.
$360,000Pending3 beds 2 baths1,620 sq. ft.22292 N Tuolumne Road, Twain Harte, CA 95383
MLS# 226005990Listed by: PMZ REAL ESTATE $670,000Active3 beds 3 baths2,232 sq. ft.
$670,000Active3 beds 3 baths2,232 sq. ft.23615 Mount Elizabeth Rd, Twain Harte, CA 95383
MLS# 41121220Listed by: BHHS DRYSDALE- SONORA

