18571 Wildwood, Twain Harte, CA 95383
Local realty services provided by:Better Homes and Gardens Real Estate Royal & Associates
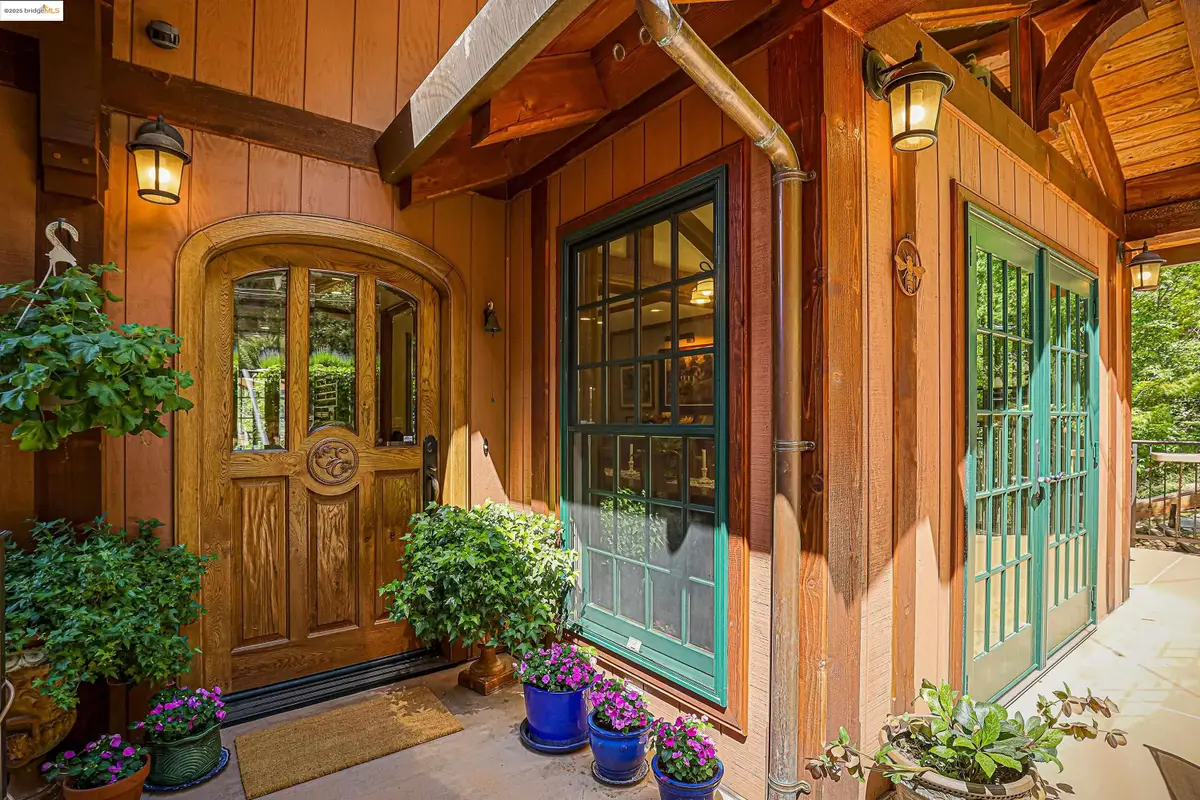
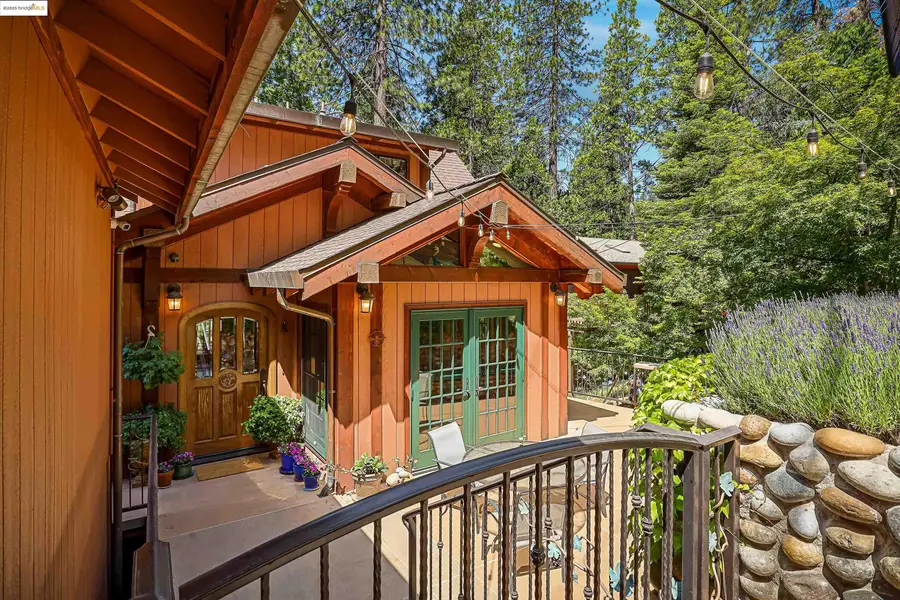
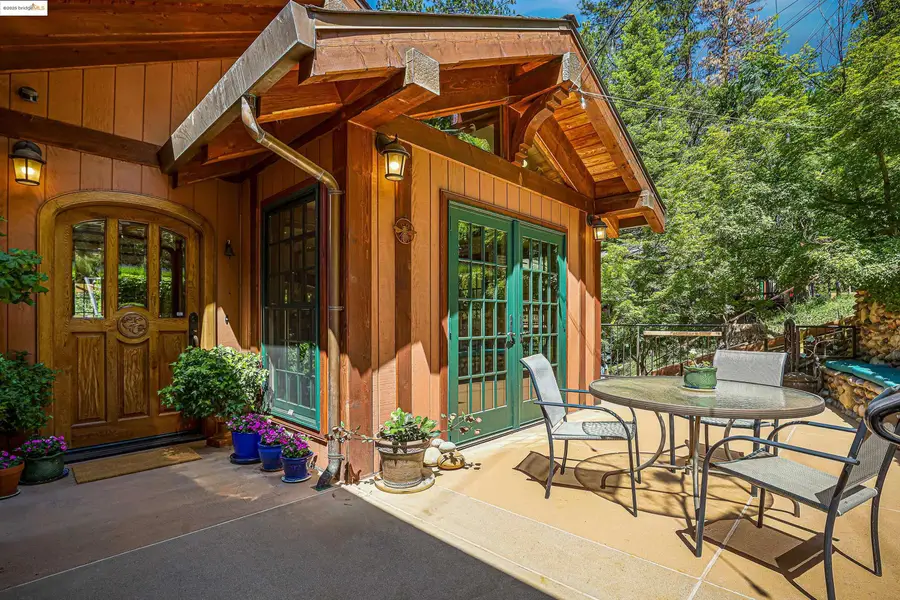
Listed by:ronda bailey
Office:bhhs drysdale- twain harte
MLS#:41103680
Source:CA_BRIDGEMLS
Price summary
- Price:$1,275,000
- Price per sq. ft.:$411.29
About this home
This home is the result of a 22-year artistic and architectural journey, created not with resale in mind, but with passion, purpose, and little regard for budget. This timeless architectural splendor features: elegant French museum-grade oak floors in a 1/4" sawn herringbone pattern, archways drawn from French barns and homes, and “Bressan”-style carved ram’s head feet. Kitchen cabinets made by Selby's and feature knotty alder, the style is raised panel with glazing and a copper highlighted handle, solid granite countertops (no faux finishes, only real, matched granite slabs) stove with brass bezels, cream color facing on the ovens and microwave oven (dishwasher powder coated to match). Windows are all Andersen high end with mullions and have invisible screens. Steel introduced for structural integrity and longevity, the deck is composed of pan steel and concrete supported by steel posts and beams. Detached office, dual instant water heaters, 3 zone HVAC system, stainless steel & copper gutter guards, 2 - 2500-gallon tanks to capture rainwater, steel fenced yard w/artistry gate. As the seller's pass this home on, they hope it finds a steward who appreciates artistry, architectural integrity, and soul. There truly is no other like this exceptional home with Twain Harte Lake.
Contact an agent
Home facts
- Year built:1985
- Listing Id #:41103680
- Added:42 day(s) ago
- Updated:August 23, 2025 at 02:26 PM
Rooms and interior
- Bedrooms:3
- Total bathrooms:3
- Full bathrooms:3
- Living area:3,100 sq. ft.
Heating and cooling
- Cooling:Central Air, Multi Units
- Heating:Fireplace(s), MultiUnits, Propane
Structure and exterior
- Year built:1985
- Building area:3,100 sq. ft.
- Lot area:0.14 Acres
Finances and disclosures
- Price:$1,275,000
- Price per sq. ft.:$411.29
New listings near 18571 Wildwood
- New
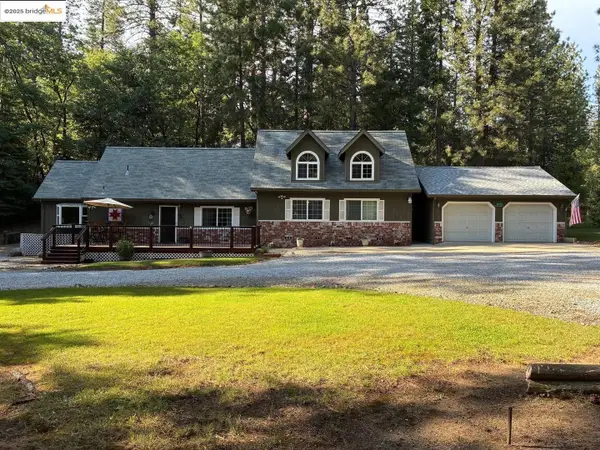 $479,000Active2 beds 3 baths1,894 sq. ft.
$479,000Active2 beds 3 baths1,894 sq. ft.18732 Middle Camp Sugar Pine Rd, Twain Harte, CA 95383
MLS# 41108739Listed by: HOMECOIN.COM - New
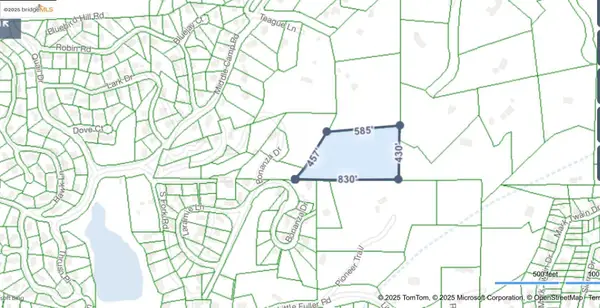 $225,000Active8.01 Acres
$225,000Active8.01 AcresAddress Withheld By Seller, Twain Harte, CA 95383
MLS# 41108727Listed by: BHHS DRYSDALE- TWAIN HARTE - New
 $225,000Active8.01 Acres
$225,000Active8.01 AcresAddress Withheld By Seller, Twain Harte, CA 95383
MLS# 41108727Listed by: BHHS DRYSDALE- TWAIN HARTE - New
 $60,000Active4.4 Acres
$60,000Active4.4 Acres0 Fallen Leaf Ln, Twain Harte, CA 95383
MLS# 41108049Listed by: KW SIERRA FOOTHILLS - New
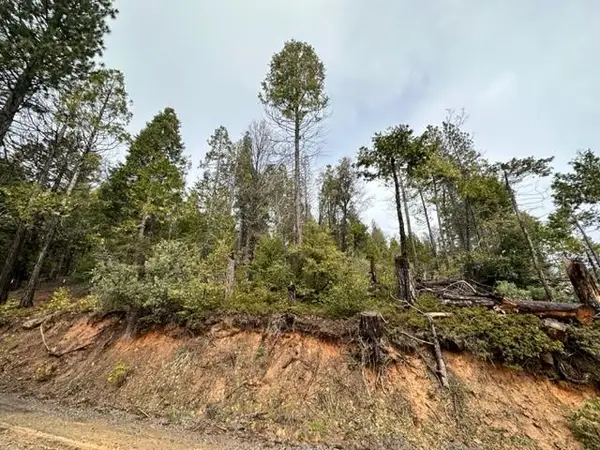 $75,000Active5.79 Acres
$75,000Active5.79 Acres19950 Mountain Misery Road, Twain Harte, CA 95383
MLS# 225107022Listed by: REAL BROKER - New
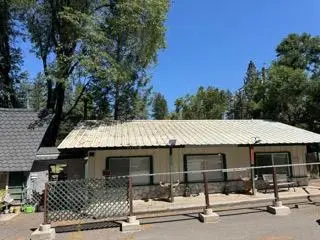 $249,950Active2 beds 1 baths1,088 sq. ft.
$249,950Active2 beds 1 baths1,088 sq. ft.22622 Twain Harte Drive, Twain Harte, CA 95383
MLS# 225106076Listed by: RE/MAX EXECUTIVE  $599,000Active4 beds 2 baths1,440 sq. ft.
$599,000Active4 beds 2 baths1,440 sq. ft.22461 Ponderosa Drive, Twain Harte, CA 95383
MLS# ML82017750Listed by: WAYLAND PROPERTIES, INC.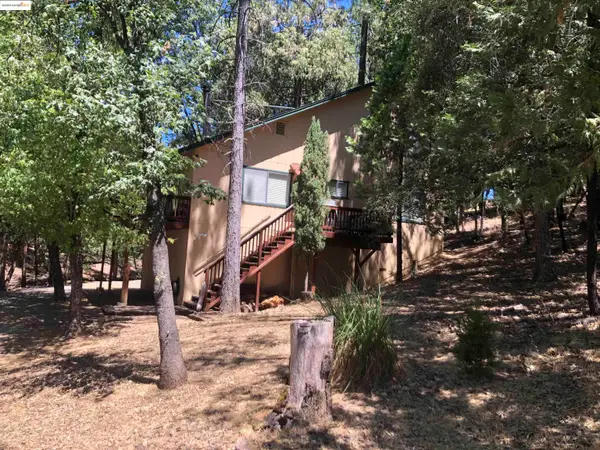 $339,000Active3 beds 2 baths1,320 sq. ft.
$339,000Active3 beds 2 baths1,320 sq. ft.17251 Nile River Drive, Twain Harte, CA 95370
MLS# 41107725Listed by: FRIENDS REAL ESTATE SERVICES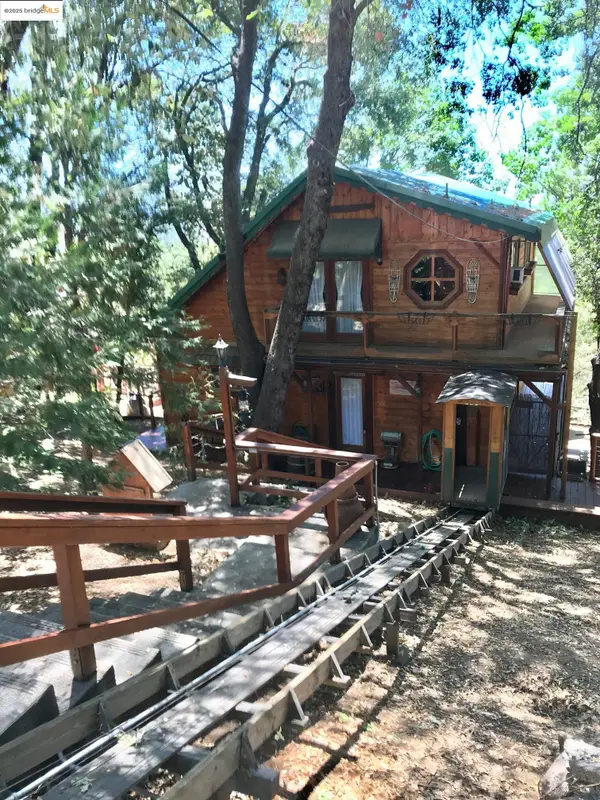 $465,000Active3 beds 2 baths1,410 sq. ft.
$465,000Active3 beds 2 baths1,410 sq. ft.18981 Huron Drive, Twain Harte, CA 95383
MLS# 41107528Listed by: WILSON REALTY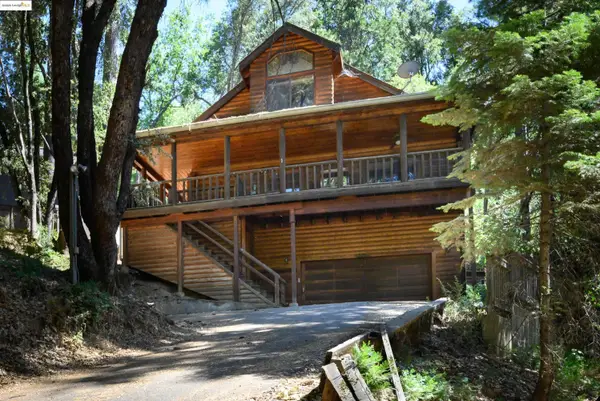 $699,900Active5 beds 3 baths3,171 sq. ft.
$699,900Active5 beds 3 baths3,171 sq. ft.22511 Lilac Ln, Twain Harte, CA 95383
MLS# 41107280Listed by: CENTURY 21/WILDWOOD PROPERTIES
