18727 Broadhurst Dr, Twain Harte, CA 95383
Local realty services provided by:Better Homes and Gardens Real Estate Reliance Partners
18727 Broadhurst Dr,Twain Harte, CA 95383
$464,000
- 3 Beds
- 2 Baths
- 1,544 sq. ft.
- Single family
- Active
Listed by:shari lyons
Office:bhhs drysdale- twain harte
MLS#:41103033
Source:CAMAXMLS
Price summary
- Price:$464,000
- Price per sq. ft.:$300.52
About this home
Welcome to this charming, single-level 3-bedroom, 2-bath home in desirable Twain Harte. With easy access, a level driveway, and a 2-car garage, convenience meets comfort. Inside, enjoy engineered wood floors in the main living areas, tile in the kitchen, and four mini-split units for efficient year-round comfort. The kitchen features stainless steel appliances and flows seamlessly into a warm, inviting living space. A brand-new roof (2024) and a back deck less than five years old provide peace of mind and the perfect spot to relax while enjoying tranquil views. An indoor laundry room and extra storage building add to the home’s practicality. Just minutes from Twain Harte’s charming shops and dining, and a short drive to Pinecrest Lake and Dodge Ridge for hiking, fishing, skiing, and more. Whether you’re seeking a full-time residence or a mountain escape, this home offers the ideal blend of modern updates and mountain charm.
Contact an agent
Home facts
- Year built:1965
- Listing ID #:41103033
- Added:89 day(s) ago
- Updated:September 24, 2025 at 01:39 PM
Rooms and interior
- Bedrooms:3
- Total bathrooms:2
- Full bathrooms:2
- Living area:1,544 sq. ft.
Heating and cooling
- Cooling:Ceiling Fan(s), Multi Units
- Heating:Wood Stove
Structure and exterior
- Roof:Composition Shingles
- Year built:1965
- Building area:1,544 sq. ft.
- Lot area:0.29 Acres
Utilities
- Water:Public
Finances and disclosures
- Price:$464,000
- Price per sq. ft.:$300.52
New listings near 18727 Broadhurst Dr
- New
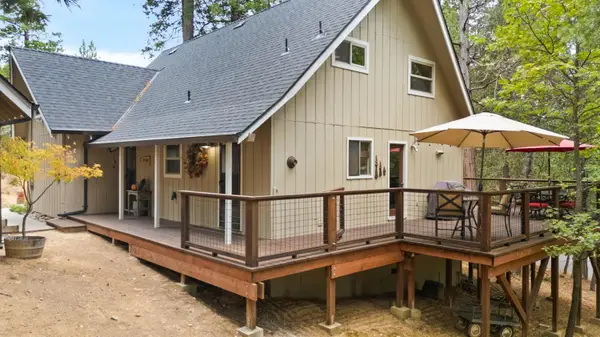 $525,000Active3 beds 2 baths2,074 sq. ft.
$525,000Active3 beds 2 baths2,074 sq. ft.23184 Middle Camp Road, Twain Harte, CA 95383
MLS# 225125083Listed by: RE/MAX EXECUTIVE - New
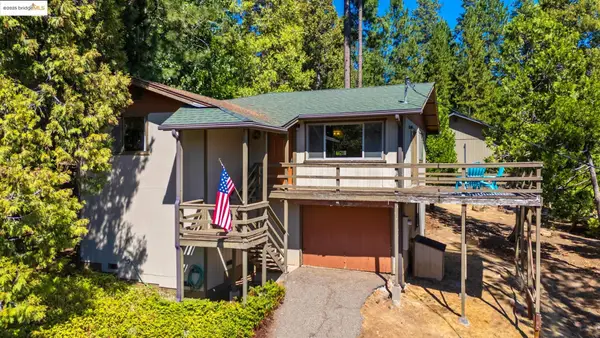 $250,000Active3 beds 2 baths1,172 sq. ft.
$250,000Active3 beds 2 baths1,172 sq. ft.19899 Greenview Drive, Twain Harte, CA 95383
MLS# 41112564Listed by: COLDWELL BANKER TWAIN HARTE RE - New
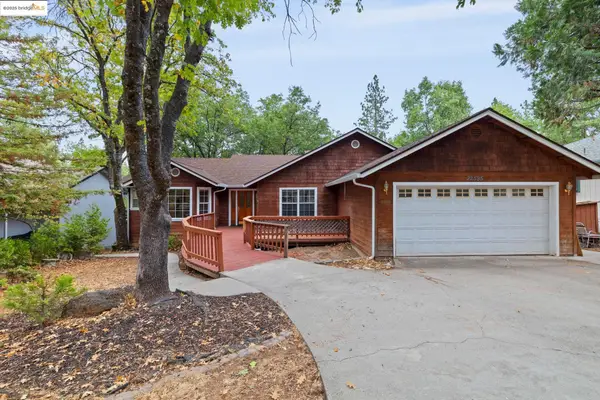 $465,000Active3 beds 2 baths1,918 sq. ft.
$465,000Active3 beds 2 baths1,918 sq. ft.22595 Cedar Pines Ave, Twain Harte, CA 95383
MLS# 41112175Listed by: COLDWELL BANKER TWAIN HARTE RE - New
 $325,000Active2 beds 1 baths508 sq. ft.
$325,000Active2 beds 1 baths508 sq. ft.23057 Fuller Rd, Twain Harte, CA 95383
MLS# 41112120Listed by: KW SIERRA FOOTHILLS - New
 $375,000Active2 beds 2 baths1,316 sq. ft.
$375,000Active2 beds 2 baths1,316 sq. ft.23718 Fremont WAY, TWAIN HARTE, CA 95383
MLS# 41112022Listed by: MODERN BROKER 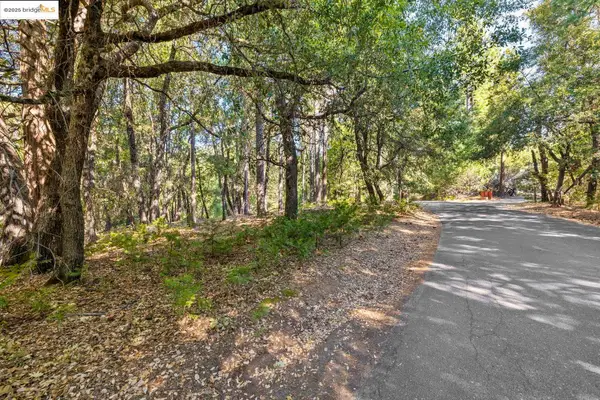 $149,000Active1.51 Acres
$149,000Active1.51 Acres23744 Mount Elizabeth Rd, Twain Harte, CA 95383
MLS# 41111168Listed by: BHHS DRYSDALE- TWAIN HARTE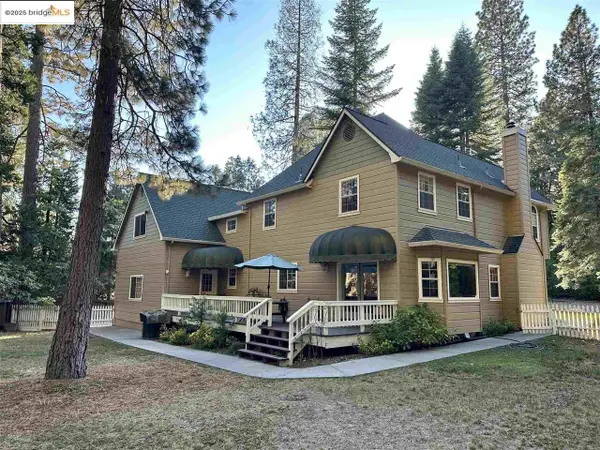 $749,500Active3 beds 3 baths2,526 sq. ft.
$749,500Active3 beds 3 baths2,526 sq. ft.19232 Highlander, Twain Harte, CA 95383
MLS# 41110839Listed by: BIG TREES REALTY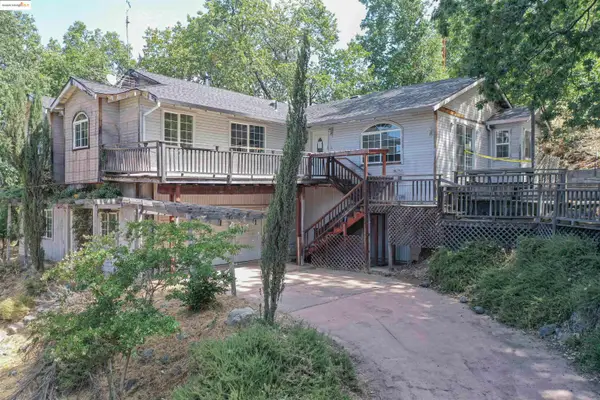 $360,000Active3 beds 3 baths2,277 sq. ft.
$360,000Active3 beds 3 baths2,277 sq. ft.21767 Longeway Rd, Sonora, CA 95370
MLS# 41110756Listed by: KW SIERRA FOOTHILLS $439,000Active4 beds 3 baths1,748 sq. ft.
$439,000Active4 beds 3 baths1,748 sq. ft.19385 Superior, Twain Harte, CA 95383
MLS# 41110352Listed by: RE/MAX GOLD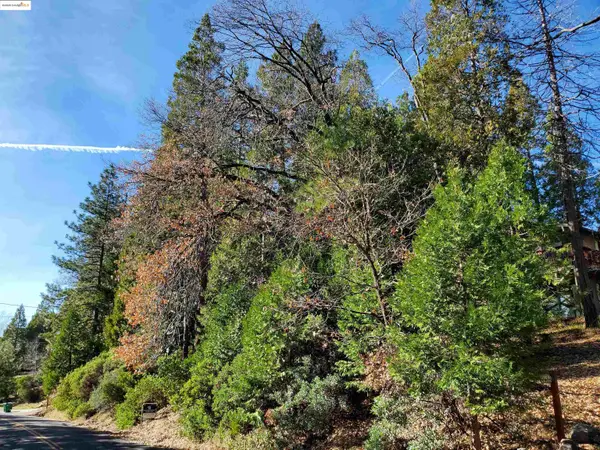 $49,900Active0.22 Acres
$49,900Active0.22 Acres22558 Confidence Road, Twain Harte, CA 95383
MLS# 41108855Listed by: COLDWELL BANKER MOTHER LODE RE
