19110 Huron Dr, Twain Harte, CA 95383
Local realty services provided by:Better Homes and Gardens Real Estate Royal & Associates
Listed by:avery bryant
Office:coldwell banker twain harte re
MLS#:41113678
Source:CA_BRIDGEMLS
Price summary
- Price:$475,000
- Price per sq. ft.:$201.96
About this home
Your mountain retreat awaits! This 3-bedroom, 2-bath Craftsman-style home offers 2,352 sq. ft. on 1.08 serene acres and is eligible for Lakewood Lake membership. Step inside to a large, open kitchen with two sinks, built-in butcher block cutting boards, and abundant cabinetry. The spacious primary suite, formal dining room, office, solarium, and walk-in pantry provide both comfort and functionality. A secret loft, accessed by ladder and overlooking the dining room, makes for the best hiding spot in the house or extra storage. Warmth and charm abound with wood trim, beams, and ceilings throughout, complemented by hardwood and tile floors. Two wood stoves plus central heat/air ensure year-round comfort, while expansive windows showcase tranquil forest views. Designed for entertaining, the home features a newer redwood deck, concrete patio, and lawn areas, with countless indoor and outdoor nooks to gather. A breezeway connects to the garage, and a circular pull-through driveway and fully fenced yard area adds convenience. Updates include a newer deck, lifetime-guarantee gutters, and an 11-year-old roof. Pest and septic reports are complete, giving peace of mind. Among the pines, this inviting retreat blends rustic style with private lake access nearby.
Contact an agent
Home facts
- Year built:1973
- Listing ID #:41113678
- Added:4 day(s) ago
- Updated:October 07, 2025 at 08:54 PM
Rooms and interior
- Bedrooms:3
- Total bathrooms:2
- Full bathrooms:2
- Living area:2,352 sq. ft.
Heating and cooling
- Cooling:Ceiling Fan(s), Central Air, Heat Pump
- Heating:Fireplace(s), Heat Pump, Propane, Wood Stove
Structure and exterior
- Roof:Shingle
- Year built:1973
- Building area:2,352 sq. ft.
- Lot area:1.08 Acres
Utilities
- Sewer:Septic Tank
Finances and disclosures
- Price:$475,000
- Price per sq. ft.:$201.96
New listings near 19110 Huron Dr
- New
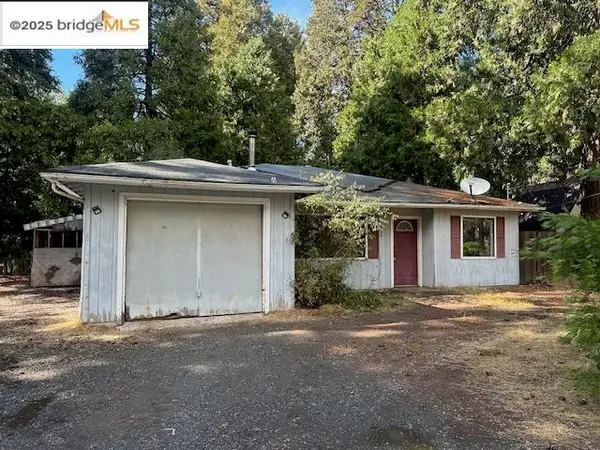 $169,000Active3 beds 1 baths1,134 sq. ft.
$169,000Active3 beds 1 baths1,134 sq. ft.22734 Confidence Rd, TWAIN HARTE, CA 95383
MLS# 41113816Listed by: CENTURY 21/WILDWOOD PROPERTIES - New
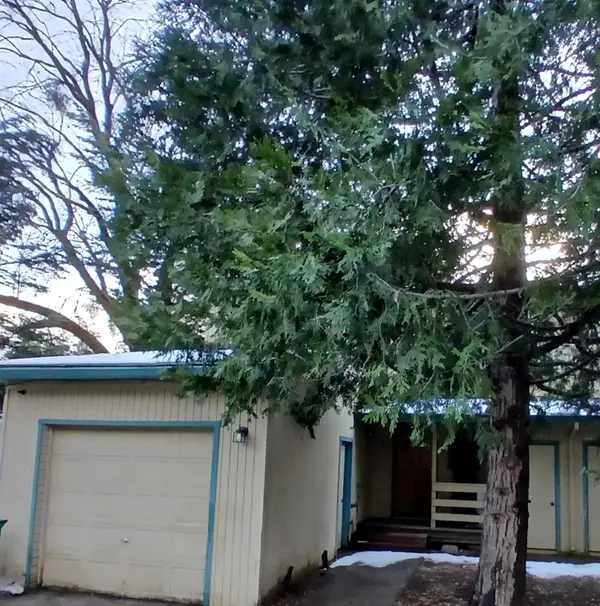 $265,000Active3 beds 2 baths1,238 sq. ft.
$265,000Active3 beds 2 baths1,238 sq. ft.18853 Manzanita Drive #F, Twain Harte, CA 95383
MLS# 225129811Listed by: FATHOM REALTY GROUP, INC. - New
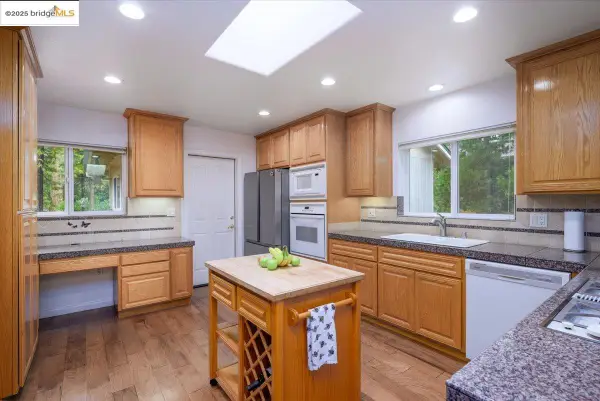 $585,000Active3 beds 3 baths1,930 sq. ft.
$585,000Active3 beds 3 baths1,930 sq. ft.22749 Confidence Rd, Twain Harte, CA 95383
MLS# 41113821Listed by: CENTURY 21/WILDWOOD PROPERTIES - New
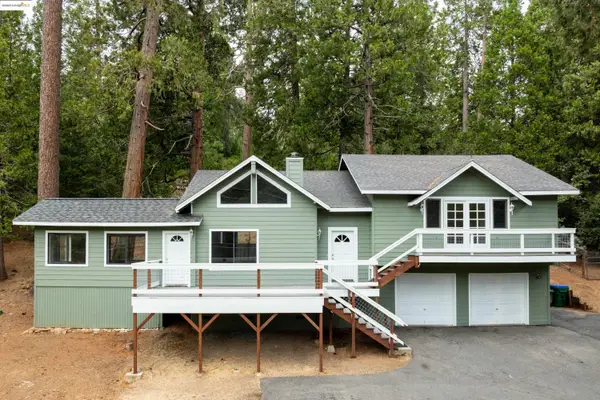 $499,900Active3 beds 2 baths1,904 sq. ft.
$499,900Active3 beds 2 baths1,904 sq. ft.19160 Middle Camp Sugar Pine Rd, Twain Harte, CA 95383
MLS# 41113804Listed by: CENTURY 21/WILDWOOD PROPERTIES - New
 $422,500Active4 beds 2 baths2,000 sq. ft.
$422,500Active4 beds 2 baths2,000 sq. ft.22657 Robin Hood Drive, Twain Harte, CA 95383
MLS# 41113688Listed by: COLDWELL BANKER TWAIN HARTE RE - New
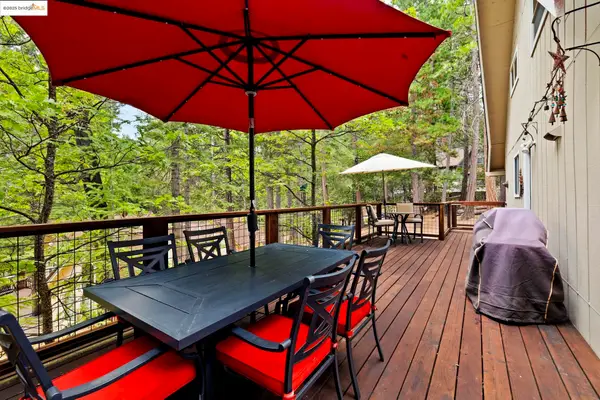 $525,000Active3 beds 2 baths2,074 sq. ft.
$525,000Active3 beds 2 baths2,074 sq. ft.23184 Middle Camp Rd, TWAIN HARTE, CA 95383
MLS# 41113612Listed by: RE/MAX EXECUTIVE - New
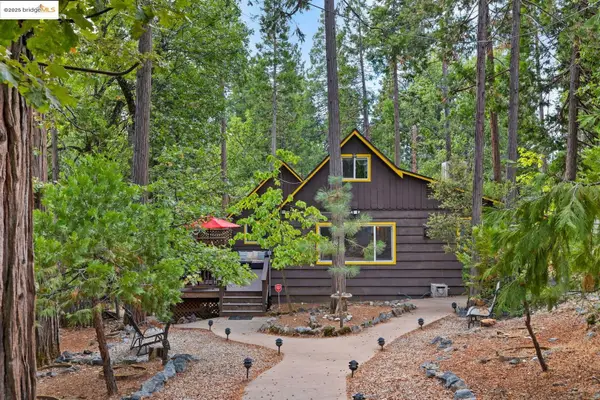 $469,000Active3 beds 2 baths1,504 sq. ft.
$469,000Active3 beds 2 baths1,504 sq. ft.22723 Bret Harte Dr, Twain Harte, CA 95383
MLS# 41113503Listed by: BHHS DRYSDALE- TWAIN HARTE - New
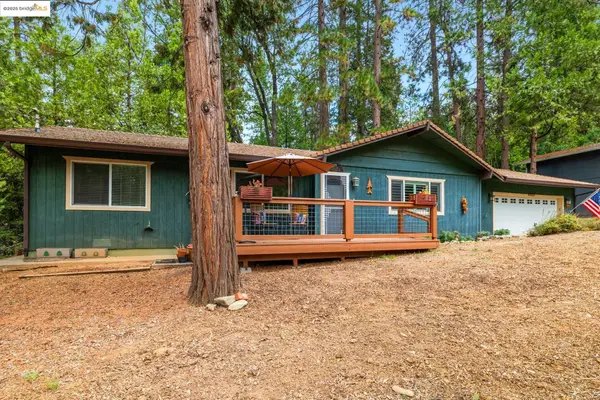 $409,000Active3 beds 2 baths1,388 sq. ft.
$409,000Active3 beds 2 baths1,388 sq. ft.18814 Middle Camp Sugar Pine Rd, Twain Harte, CA 95383
MLS# 41113241Listed by: BHHS DRYSDALE- SONORA - New
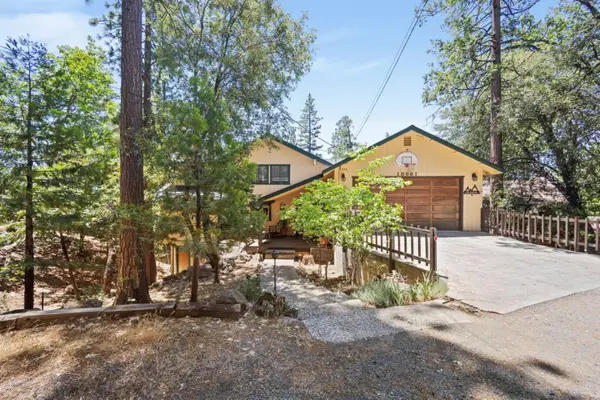 $699,999Active4 beds 4 baths2,681 sq. ft.
$699,999Active4 beds 4 baths2,681 sq. ft.18861 Lookout Dr, Twain Harte, CA 95383
MLS# 41113016Listed by: CENTURY 21/WILDWOOD PROPERTIES
