19893 Middle Camp Sugarpine Rd, Twain Harte, CA 95383
Local realty services provided by:Better Homes and Gardens Real Estate Royal & Associates
19893 Middle Camp Sugarpine Rd,Twain Harte, CA 95383
$299,000
- 3 Beds
- 2 Baths
- 1,178 sq. ft.
- Single family
- Active
Listed by: susan mills
Office: century 21 sierra properties
MLS#:20240346
Source:Bay East, CCAR, bridgeMLS
Price summary
- Price:$299,000
- Price per sq. ft.:$253.82
About this home
Sugar Pine Lake membership qualifies for this home. Welcome to this lovely Twain Harte Cabin that exudes charm and character with its knotty pine ceilings and walls. The Cabin's knotty pine add a touch of rustic and elegance to the home providing 1 bedroom and a full bathroom on the main level with 2 spacious bedrooms upstairs and 1/2 bathroom making room for family and friends. The Cabin features a new roof and new deck in 2019. New wiring installed upstairs. Stay cozy during the winter months with an easy to use pellet stove in the living room. Large inside laundry room has exterior access and allows for extra storage space. Additional storage space in the Shed. This Cabin has been well cared for, with most furnishings staying for the new owner's convenience. Easy access with level parking at the end of the driveway. Walking distance to Alicia's Sugar Shack and just minutes to downtown Twain Harte. Great investment home or full-time living just a short drive up to the beautiful Pinecrest Lake, Dodge Ridge Ski Resort and Yosemite National Park. Many hiking & biking trails and many lakes for fishing and all of your outdoor enjoyment are minutes away.
Contact an agent
Home facts
- Year built:1947
- Listing ID #:20240346
- Added:441 day(s) ago
- Updated:February 15, 2026 at 03:24 PM
Rooms and interior
- Bedrooms:3
- Total bathrooms:2
- Full bathrooms:1
- Living area:1,178 sq. ft.
Heating and cooling
- Cooling:Ceiling Fan(s), Wall/Window Unit(s)
- Heating:Pellet Stove
Structure and exterior
- Year built:1947
- Building area:1,178 sq. ft.
- Lot area:0.16 Acres
Utilities
- Sewer:Septic Tank
Finances and disclosures
- Price:$299,000
- Price per sq. ft.:$253.82
New listings near 19893 Middle Camp Sugarpine Rd
- New
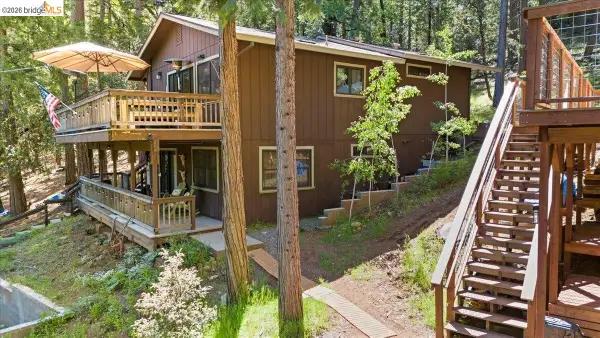 $479,000Active3 beds 2 baths1,344 sq. ft.
$479,000Active3 beds 2 baths1,344 sq. ft.22341 Ponderosa DR, TWAIN HARTE, CA 95383
MLS# 41124750Listed by: KW SIERRA FOOTHILLS - New
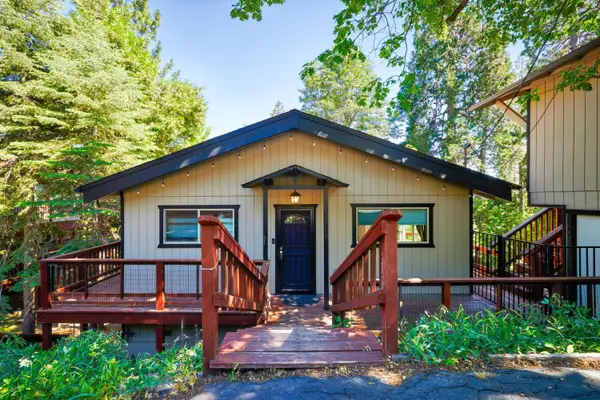 $549,000Active3 beds 2 baths1,904 sq. ft.
$549,000Active3 beds 2 baths1,904 sq. ft.24033 Pine Cone Road, Twain Harte, CA 95383
MLS# 226019174Listed by: HOMESMART PV & ASSOCIATES - New
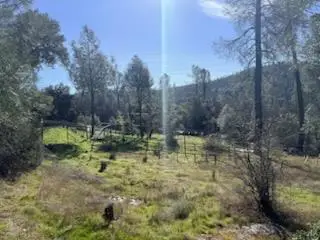 $99,000Active5.08 Acres
$99,000Active5.08 Acres17202 Jupiter Drive, Twain Harte, CA 95383
MLS# 226016622Listed by: EXP REALTY OF NORTHERN CALIFORNIA, INC. 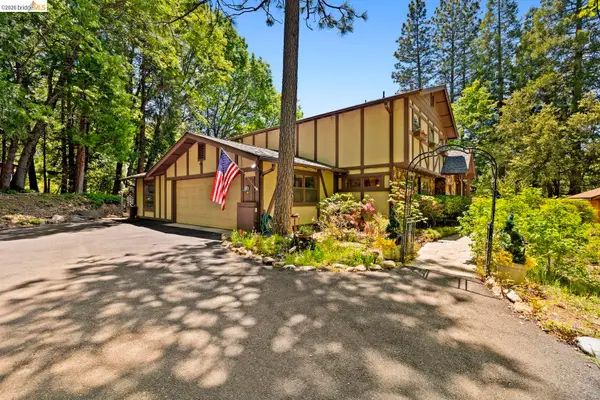 $719,950Active3 beds 3 baths3,137 sq. ft.
$719,950Active3 beds 3 baths3,137 sq. ft.23451 Lakewood DR, TWAIN HARTE, CA 95383
MLS# 41123587Listed by: BHHS DRYSDALE- TWAIN HARTE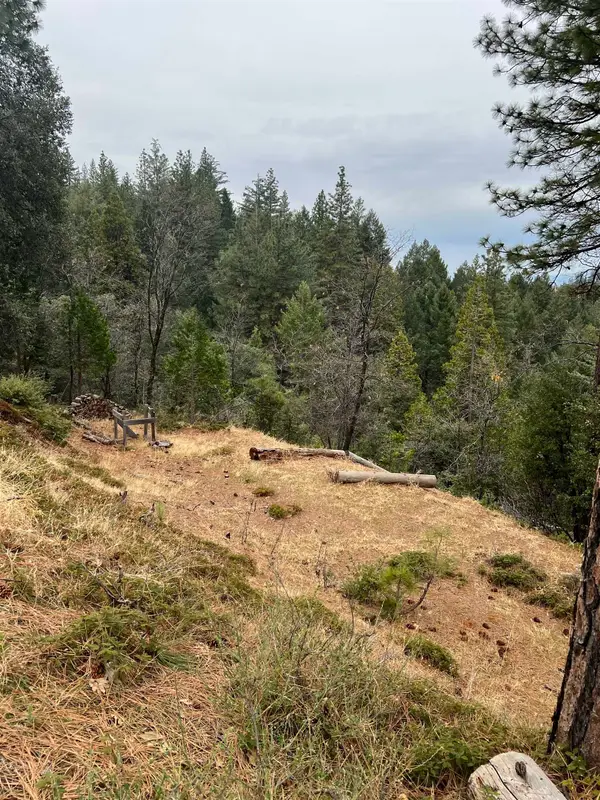 $39,000Active4.83 Acres
$39,000Active4.83 Acres19262 Tanglewood Trl., Twain Harte, CA 95383
MLS# 41123487Listed by: CENTURY 21/WILDWOOD PROPERTIES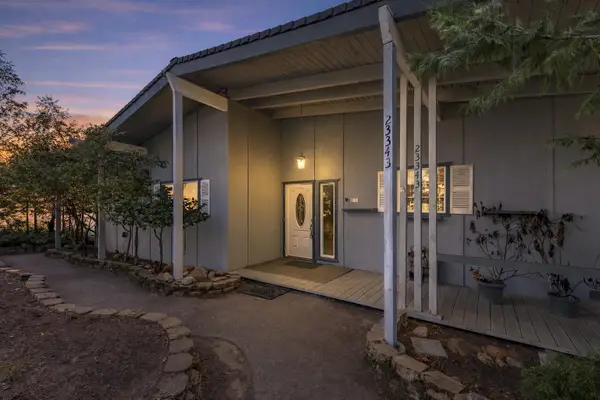 $464,999Active3 beds 2 baths2,135 sq. ft.
$464,999Active3 beds 2 baths2,135 sq. ft.23343 Tanager Dr, Twain Harte, CA 95383
MLS# 41123374Listed by: SHARP REALTY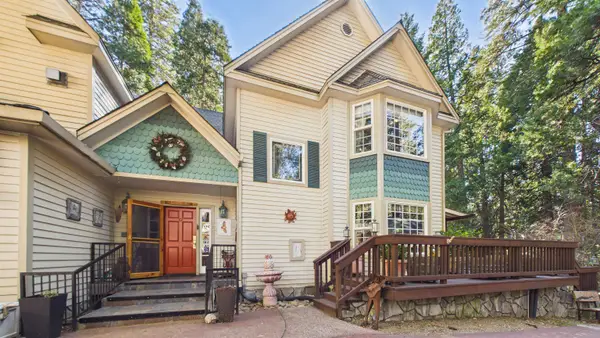 $2,250,000Active9 beds 10 baths6,000 sq. ft.
$2,250,000Active9 beds 10 baths6,000 sq. ft.23251 State Highway 108, Twain Harte, CA 95383
MLS# 41123302Listed by: CENTURY 21/WILDWOOD PROPERTIES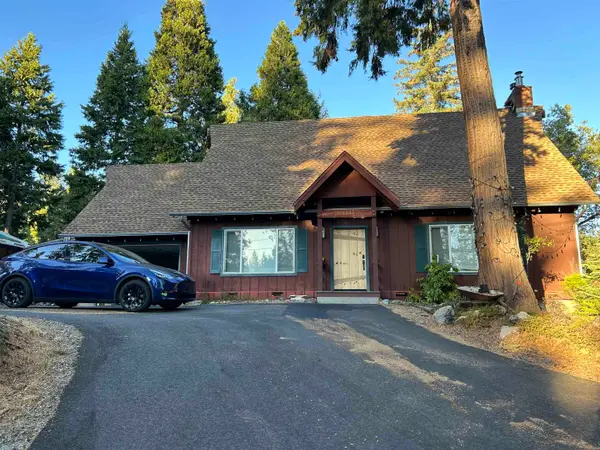 $565,000Active4 beds 3 baths2,280 sq. ft.
$565,000Active4 beds 3 baths2,280 sq. ft.23941 Redwood Court, Twain Harte, CA 95383
MLS# 41122970Listed by: RE/MAX GOLD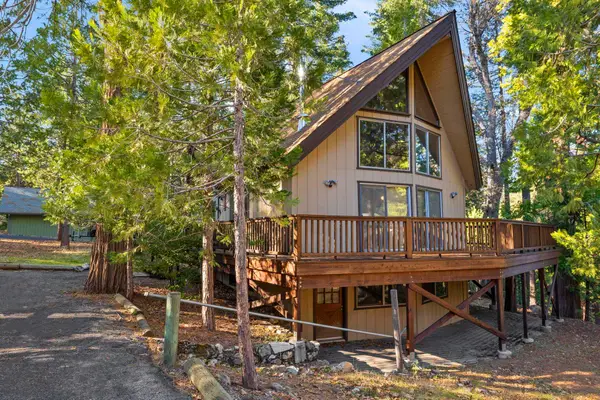 $379,700Pending3 beds 2 baths1,268 sq. ft.
$379,700Pending3 beds 2 baths1,268 sq. ft.23500 Lakewood Dr, Twain Harte, CA 95383
MLS# 41122013Listed by: RE/MAX GOLD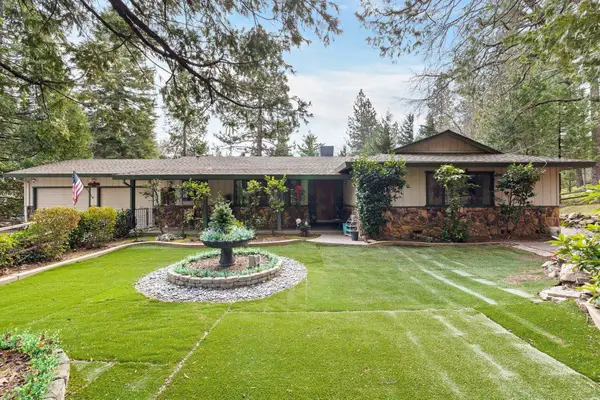 $425,000Active3 beds 2 baths1,574 sq. ft.
$425,000Active3 beds 2 baths1,574 sq. ft.22698 Robin Hood Dr, Twain Harte, CA 95383
MLS# 41121832Listed by: CENTURY 21 SIERRA PROPERTIES

