19907 Middle Camp Sugarpine Rd, Twain Harte, CA 95383
Local realty services provided by:Better Homes and Gardens Real Estate Royal & Associates
Listed by: yana vass
Office: vass haus real estate
MLS#:41103611
Source:CA_BRIDGEMLS
Price summary
- Price:$424,000
- Price per sq. ft.:$239.01
About this home
Love a home filled with natural light and designed for easy living? This 3 bed, 2.5 bath gem sits atop a ridge with gorgeous sunset views and a smart, functional layout. Built in 2006, it offers a street-level driveway, 2-car garage, covered entry with just one step to enter. Inside, enjoy a sun-drenched, south-facing backyard that lights up the open kitchen, dining, and living spaces. The kitchen features beautiful live-edge granite countertops and flows effortlessly into the heart of the home. The oversized primary suite is a true retreat—with dual vanities, a soaking tub, and a generous walk-in closet. Two additional bedrooms, a full bath, and laundry are tucked down the hall for added privacy and convenience. Location perks? You're just a short stroll to the beloved Sugar Shack, and conveniently close to Hwy 108—making it easier than ever to access the mountain adventures you love. This home is all about comfort, light, and livability—come see it for yourself!
Contact an agent
Home facts
- Year built:2006
- Listing ID #:41103611
- Added:189 day(s) ago
- Updated:January 09, 2026 at 03:45 PM
Rooms and interior
- Bedrooms:3
- Total bathrooms:3
- Full bathrooms:2
- Living area:1,774 sq. ft.
Heating and cooling
- Cooling:Evaporative Cooling
- Heating:Central, Fireplace(s), Propane
Structure and exterior
- Roof:Shingle
- Year built:2006
- Building area:1,774 sq. ft.
- Lot area:0.19 Acres
Finances and disclosures
- Price:$424,000
- Price per sq. ft.:$239.01
New listings near 19907 Middle Camp Sugarpine Rd
- New
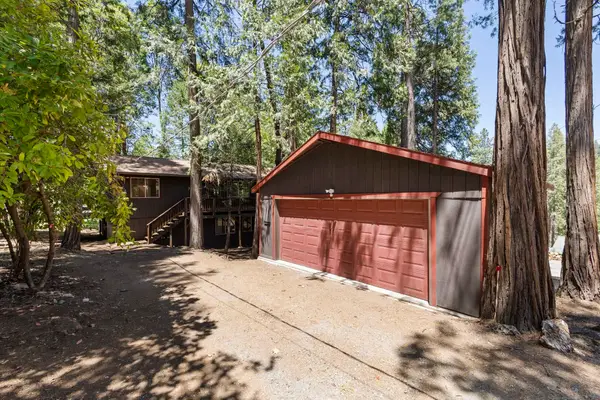 $316,000Active3 beds 2 baths1,536 sq. ft.
$316,000Active3 beds 2 baths1,536 sq. ft.17787 Lucky Strike Trail, Sonora, CA 95370
MLS# 41120347Listed by: COLDWELL BANKER TWAIN HARTE RE - New
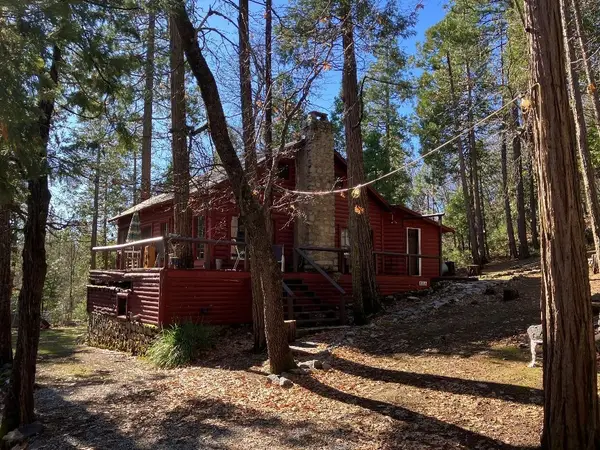 $374,000Active2 beds 1 baths1,243 sq. ft.
$374,000Active2 beds 1 baths1,243 sq. ft.22650 Fuller Rd, Twain Harte, CA 95383
MLS# 41120148Listed by: FRIENDS REAL ESTATE SERVICES - New
 $374,000Active2 beds 1 baths1,243 sq. ft.
$374,000Active2 beds 1 baths1,243 sq. ft.22650 Fuller Rd, Twain Harte, CA 95383
MLS# 41120148Listed by: FRIENDS REAL ESTATE SERVICES - New
 $479,000Active4 beds 2 baths1,148 sq. ft.
$479,000Active4 beds 2 baths1,148 sq. ft.22435 Ponderosa, Twain Harte, CA 95383
MLS# 41119868Listed by: RE/MAX GOLD - New
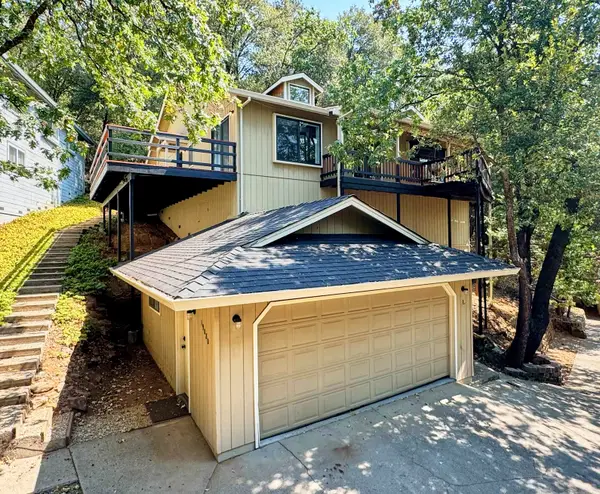 $499,999Active3 beds 2 baths1,600 sq. ft.
$499,999Active3 beds 2 baths1,600 sq. ft.19080 Tiffeni Drive, Twain Harte, CA 95383
MLS# 41119835Listed by: CAMELOT PROPERTIES - New
 $499,999Active3 beds 2 baths1,600 sq. ft.
$499,999Active3 beds 2 baths1,600 sq. ft.19080 Tiffeni Drive, Twain Harte, CA 95383
MLS# 41119835Listed by: CAMELOT PROPERTIES - New
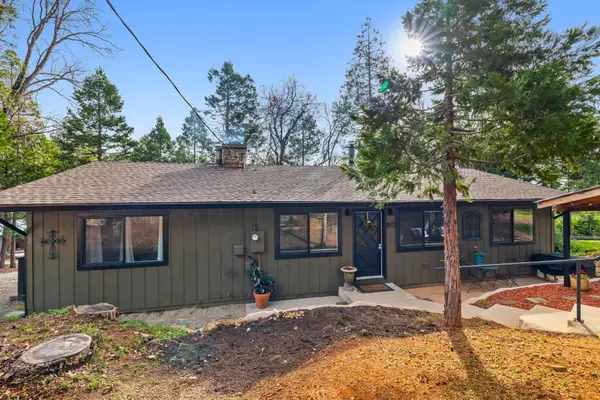 $355,000Active2 beds 2 baths1,352 sq. ft.
$355,000Active2 beds 2 baths1,352 sq. ft.24045 Pine Cone, Twain Harte, CA 95383
MLS# 41119806Listed by: SHARP REALTY - New
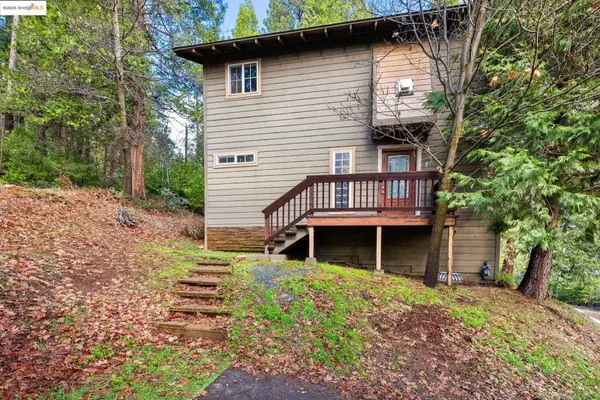 $424,950Active3 beds 3 baths1,655 sq. ft.
$424,950Active3 beds 3 baths1,655 sq. ft.22464 N Tuolumne Rd, Twain Harte, CA 95383
MLS# 41119719Listed by: COLDWELL BANKER MOTHER LODE RE 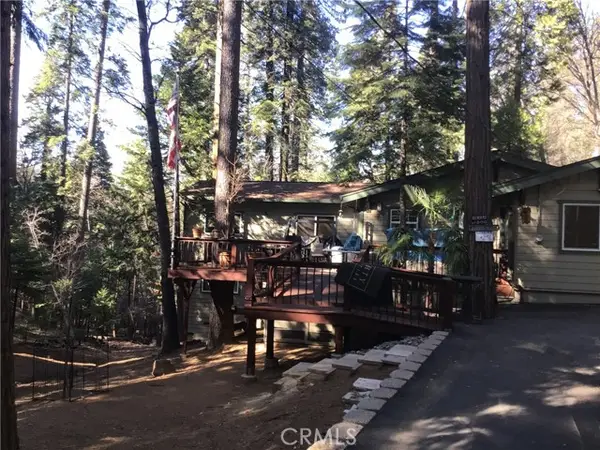 $400,000Active2 beds 1 baths1,880 sq. ft.
$400,000Active2 beds 1 baths1,880 sq. ft.23184 Mark Twain, Twain Harte, CA 95383
MLS# CRPW25279942Listed by: HOME SAVER REALTY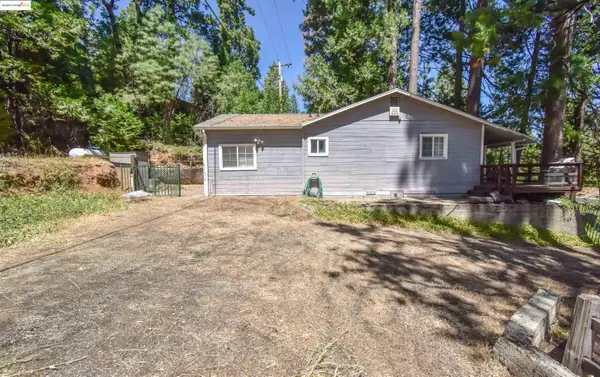 $270,000Active3 beds 3 baths897 sq. ft.
$270,000Active3 beds 3 baths897 sq. ft.23730 State Highway 108, Twain Harte, CA 95383
MLS# 41119490Listed by: COLDWELL BANKER MOTHER LODE RE
