22340 Sanger Ct, Twain Harte, CA 95383
Local realty services provided by:Better Homes and Gardens Real Estate Royal & Associates
Listed by: kayla njirich-weldon
Office: kw sierra foothills
MLS#:41124433
Source:Bay East, CCAR, bridgeMLS
Price summary
- Price:$665,000
- Price per sq. ft.:$257.55
About this home
MOUNTAIN GETAWAY with stunning Eastern Views and a serene 5 acre setting. Enjoy the morning sunrise and evening sunset with the mountain backdrop from this single level home. Smooth paved roads will take you here which are paved in the winter for easy year round access. The interior has be beautifully updated and appointed with sharp and sleek tones. An open floor plan offers a spacious yet formal setting with the kitchen and living room while the dining room creates a more traditional setting. The chef's kitchen features double ovens, island with a gas range, stainless steel appliances, smooth concrete counters, coffee bar and breakfast nook. Conveniently off the kitchen is a size-able laundry room with pantry and cabinet space as well as a full bathroom. The primary suite offers a private deck, high ceilings, walk-in closet and on suite bathroom with dual sinks and separate soaking tub and stall shower. Additional guest bedrooms are generously sized with ceiling fans & spacious closets offering convenient access to the hall bathroom with dual sinks and tub/shower combo. OUTSIDE you can easily navigate the property with the circle driveway and expansive pads below the home. As an added bonus, this home offers a transferable solar system which greatly reduces your utility bill.
Contact an agent
Home facts
- Year built:1991
- Listing ID #:41124433
- Added:197 day(s) ago
- Updated:February 19, 2026 at 05:40 AM
Rooms and interior
- Bedrooms:3
- Total bathrooms:3
- Full bathrooms:3
- Living area:2,582 sq. ft.
Heating and cooling
- Cooling:Central Air
- Heating:Central, Fireplace(s)
Structure and exterior
- Roof:Shingle
- Year built:1991
- Building area:2,582 sq. ft.
- Lot area:5 Acres
Utilities
- Water:Well
Finances and disclosures
- Price:$665,000
- Price per sq. ft.:$257.55
New listings near 22340 Sanger Ct
- New
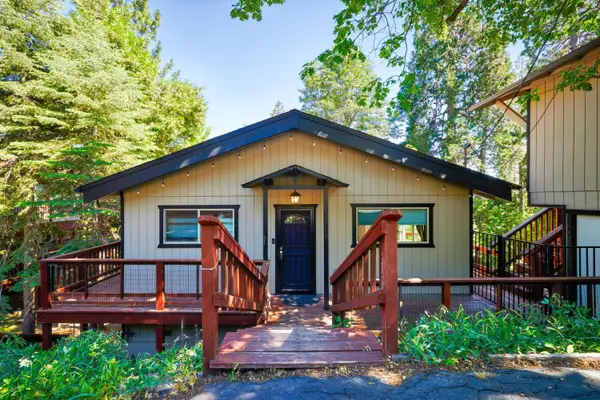 $549,000Active3 beds 2 baths1,904 sq. ft.
$549,000Active3 beds 2 baths1,904 sq. ft.24033 Pine Cone Road, Twain Harte, CA 95383
MLS# 226019174Listed by: HOMESMART PV & ASSOCIATES - New
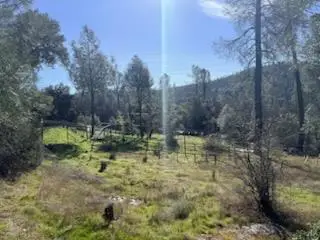 $99,000Active5.08 Acres
$99,000Active5.08 Acres17202 Jupiter Drive, Twain Harte, CA 95383
MLS# 226016622Listed by: EXP REALTY OF NORTHERN CALIFORNIA, INC. - New
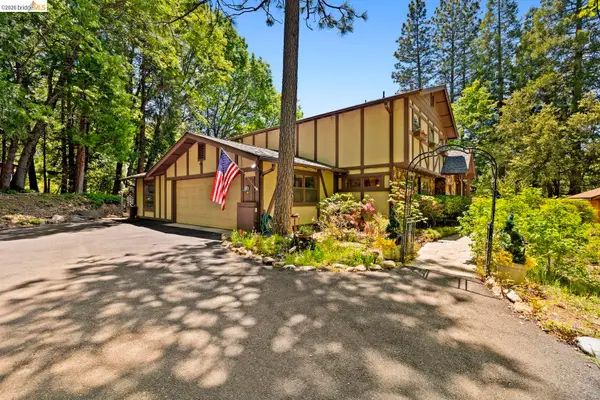 $719,950Active3 beds 3 baths3,137 sq. ft.
$719,950Active3 beds 3 baths3,137 sq. ft.23451 Lakewood DR, TWAIN HARTE, CA 95383
MLS# 41123587Listed by: BHHS DRYSDALE- TWAIN HARTE - New
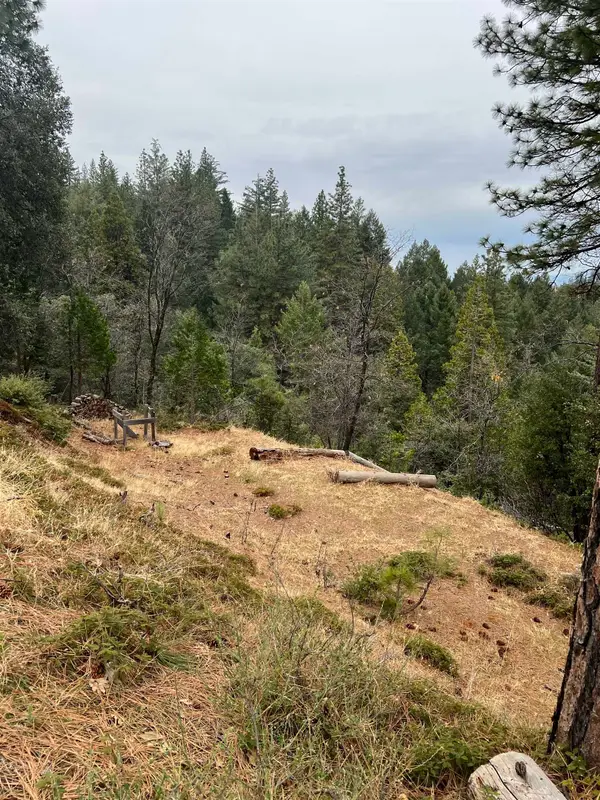 $39,000Active4.83 Acres
$39,000Active4.83 Acres19262 Tanglewood Trl., Twain Harte, CA 95383
MLS# 41123487Listed by: CENTURY 21/WILDWOOD PROPERTIES 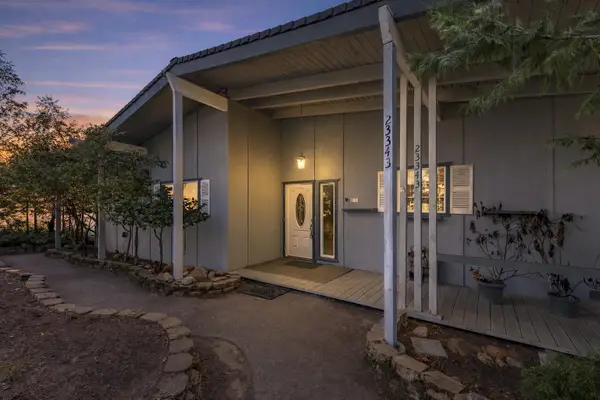 $464,999Active3 beds 2 baths2,135 sq. ft.
$464,999Active3 beds 2 baths2,135 sq. ft.23343 Tanager Dr, Twain Harte, CA 95383
MLS# 41123374Listed by: SHARP REALTY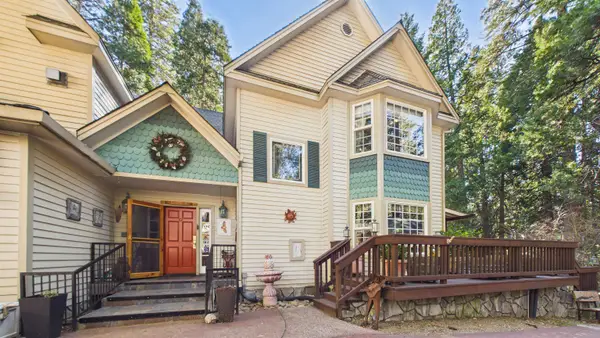 $2,250,000Active9 beds 10 baths6,000 sq. ft.
$2,250,000Active9 beds 10 baths6,000 sq. ft.23251 State Highway 108, Twain Harte, CA 95383
MLS# 41123302Listed by: CENTURY 21/WILDWOOD PROPERTIES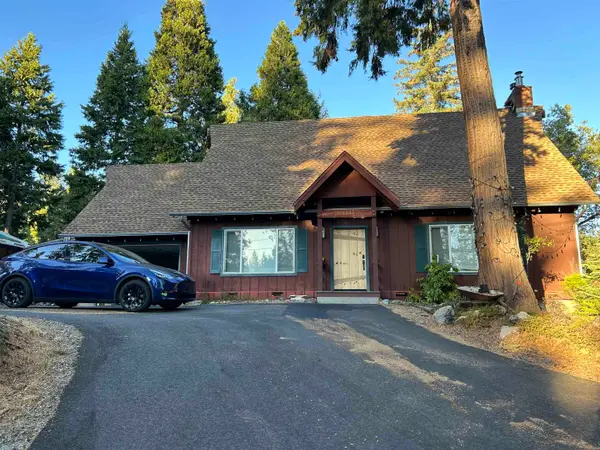 $565,000Active4 beds 3 baths2,280 sq. ft.
$565,000Active4 beds 3 baths2,280 sq. ft.23941 Redwood Court, Twain Harte, CA 95383
MLS# 41122970Listed by: RE/MAX GOLD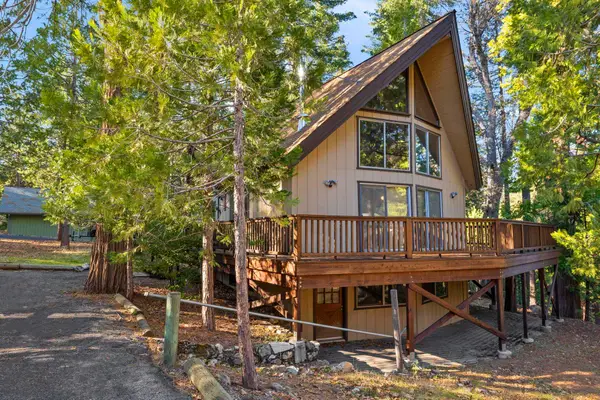 $379,700Pending3 beds 2 baths1,268 sq. ft.
$379,700Pending3 beds 2 baths1,268 sq. ft.23500 Lakewood Dr, Twain Harte, CA 95383
MLS# 41122013Listed by: RE/MAX GOLD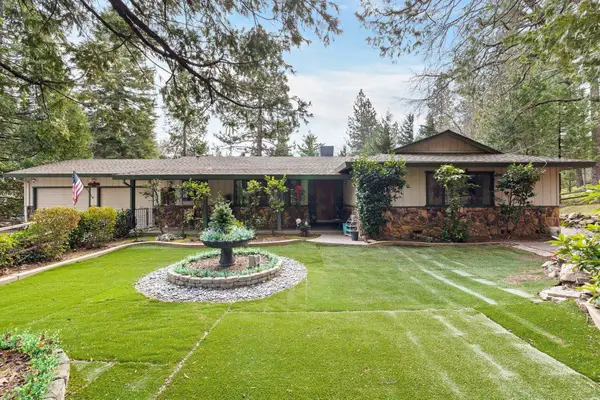 $425,000Active3 beds 2 baths1,574 sq. ft.
$425,000Active3 beds 2 baths1,574 sq. ft.22698 Robin Hood Dr, Twain Harte, CA 95383
MLS# 41121832Listed by: CENTURY 21 SIERRA PROPERTIES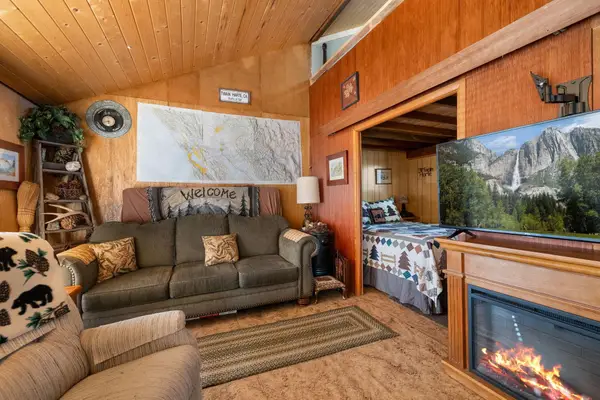 $289,950Active1 beds 1 baths840 sq. ft.
$289,950Active1 beds 1 baths840 sq. ft.18824 Manzanita Dr, Twain Harte, CA 95383
MLS# 41121660Listed by: COLDWELL BANKER MOTHER LODE RE

