22693 Tamarack Dr, Twain Harte, CA 95383
Local realty services provided by:Better Homes and Gardens Real Estate Royal & Associates
Listed by: ryan scheller
Office: kw sierra foothills
MLS#:41123544
Source:Bay East, CCAR, bridgeMLS
Price summary
- Price:$449,000
- Price per sq. ft.:$276.14
About this home
Charming Twain Harte cabin nestled among the pines! This 3 bedroom, 2.5 bath home is perfect for full-time living or a mountain getaway. Enjoy peaceful forest views from the deck with the Ditch Trail right in your backyard. Updated kitchen and remodel throughout with new flooring, light fixtures, roof, and gutters. Located near the 9-hole golf course, Twain Harte shopping and restaurants, and includes Twain Harte Lake membership. Close to hiking, skiing, and fishing at Dodge Ridge Ski Resort and Pinecrest Lake. A perfect blend of comfort, nature, and recreation. Park all your toys in the 2 car garage. which also features a 1.2 bathroom. Virtual staged photos. Originals available on property website link.
Contact an agent
Home facts
- Year built:1987
- Listing ID #:41123544
- Added:217 day(s) ago
- Updated:February 14, 2026 at 03:34 PM
Rooms and interior
- Bedrooms:3
- Total bathrooms:3
- Full bathrooms:2
- Living area:1,626 sq. ft.
Heating and cooling
- Cooling:Ceiling Fan(s), Central Air
- Heating:Central, Propane, Wood Stove
Structure and exterior
- Roof:Shingle
- Year built:1987
- Building area:1,626 sq. ft.
- Lot area:0.36 Acres
Finances and disclosures
- Price:$449,000
- Price per sq. ft.:$276.14
New listings near 22693 Tamarack Dr
- New
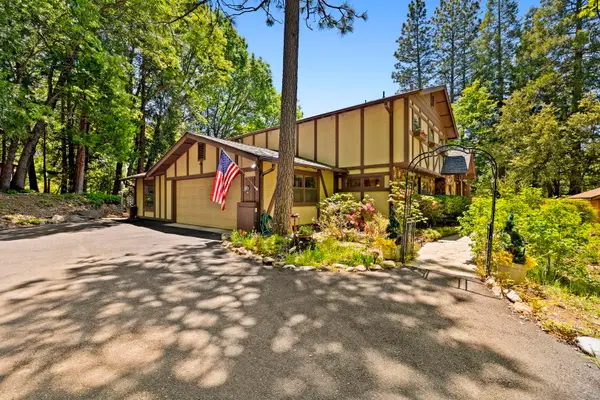 $719,950Active3 beds 3 baths3,137 sq. ft.
$719,950Active3 beds 3 baths3,137 sq. ft.23451 Lakewood Dr, Twain Harte, CA 95383
MLS# 41123587Listed by: BHHS DRYSDALE- TWAIN HARTE - New
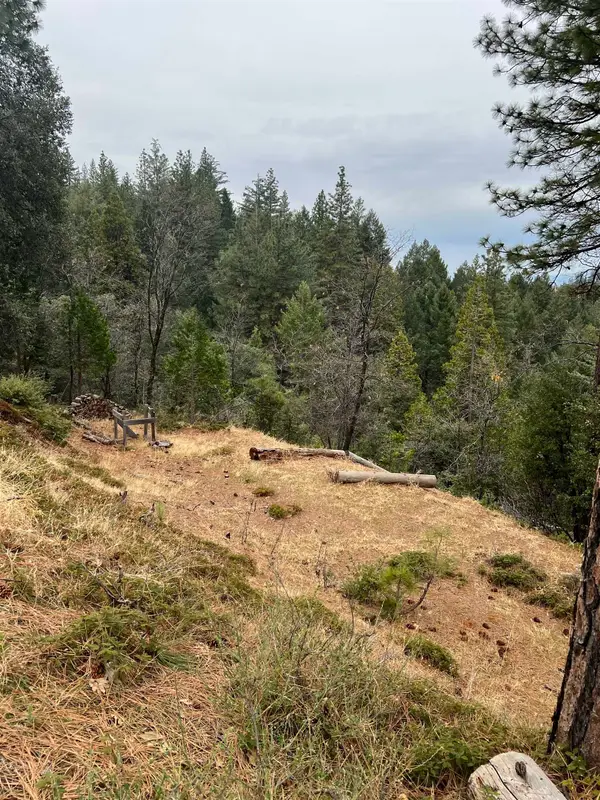 $39,000Active4.83 Acres
$39,000Active4.83 Acres19262 Tanglewood Trl., Twain Harte, CA 95383
MLS# 41123487Listed by: CENTURY 21/WILDWOOD PROPERTIES - New
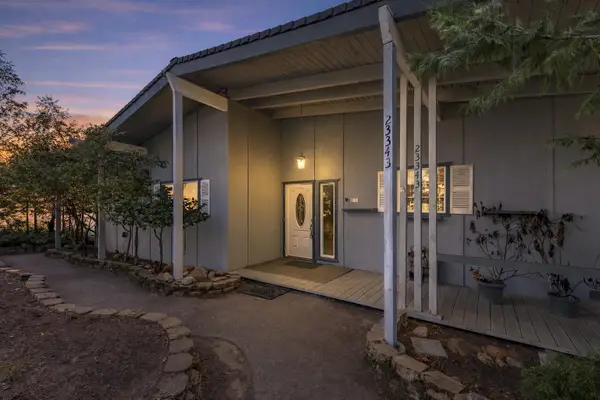 $464,999Active3 beds 2 baths2,135 sq. ft.
$464,999Active3 beds 2 baths2,135 sq. ft.23343 Tanager Dr, Twain Harte, CA 95383
MLS# 41123374Listed by: SHARP REALTY - New
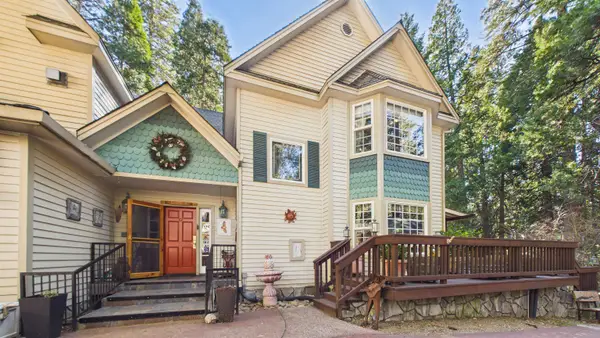 $2,250,000Active9 beds 10 baths6,000 sq. ft.
$2,250,000Active9 beds 10 baths6,000 sq. ft.23251 State Highway 108, Twain Harte, CA 95383
MLS# 41123302Listed by: CENTURY 21/WILDWOOD PROPERTIES - New
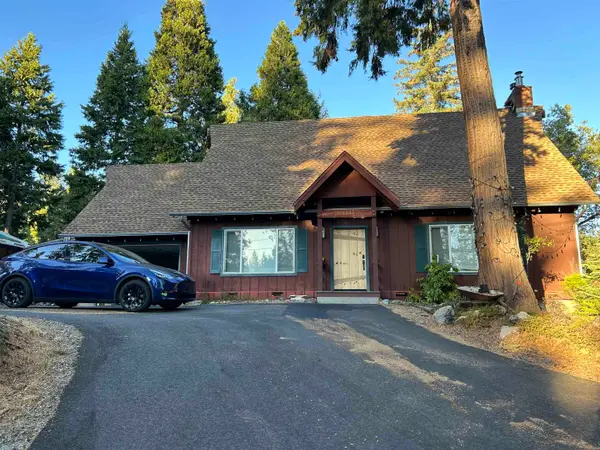 $565,000Active4 beds 3 baths2,280 sq. ft.
$565,000Active4 beds 3 baths2,280 sq. ft.23941 Redwood Court, Twain Harte, CA 95383
MLS# 41122970Listed by: RE/MAX GOLD 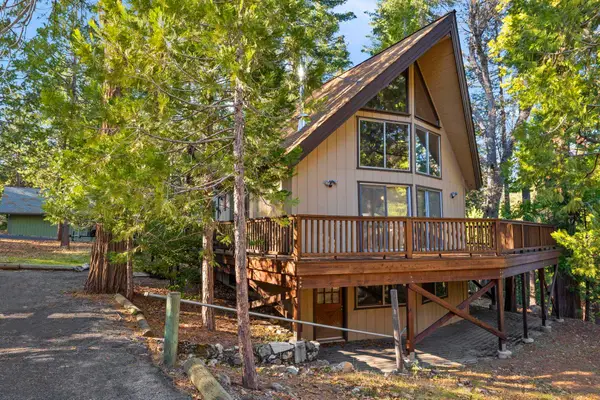 $379,700Pending3 beds 2 baths1,268 sq. ft.
$379,700Pending3 beds 2 baths1,268 sq. ft.23500 Lakewood Dr, Twain Harte, CA 95383
MLS# 41122013Listed by: RE/MAX GOLD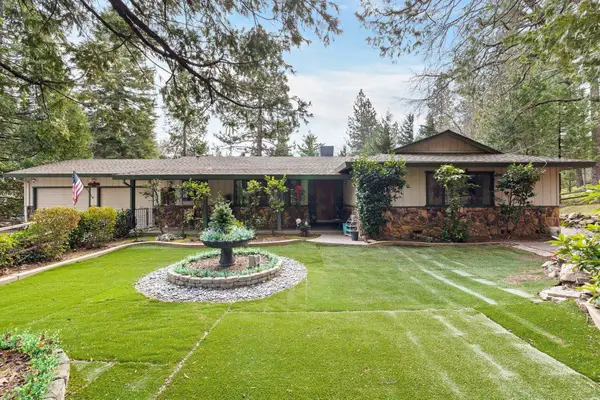 $425,000Active3 beds 2 baths1,574 sq. ft.
$425,000Active3 beds 2 baths1,574 sq. ft.22698 Robin Hood Dr, Twain Harte, CA 95383
MLS# 41121832Listed by: CENTURY 21 SIERRA PROPERTIES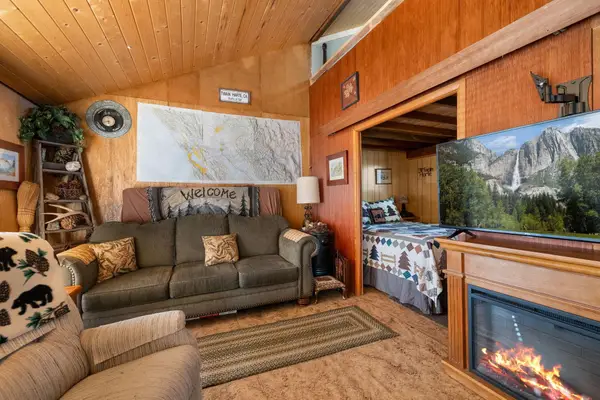 $289,950Active1 beds 1 baths840 sq. ft.
$289,950Active1 beds 1 baths840 sq. ft.18824 Manzanita Dr, Twain Harte, CA 95383
MLS# 41121660Listed by: COLDWELL BANKER MOTHER LODE RE $500,000Active4 beds 3 baths1,774 sq. ft.
$500,000Active4 beds 3 baths1,774 sq. ft.22894 Fuller, Twain Harte, CA 95383
MLS# 41121504Listed by: FRIENDS REAL ESTATE SERVICES $360,000Pending3 beds 2 baths1,620 sq. ft.
$360,000Pending3 beds 2 baths1,620 sq. ft.22292 N Tuolumne Road, Twain Harte, CA 95383
MLS# 226005990Listed by: PMZ REAL ESTATE

