22819 Sierra Drive, Twain Harte, CA 95383
Local realty services provided by:Better Homes and Gardens Real Estate Reliance Partners
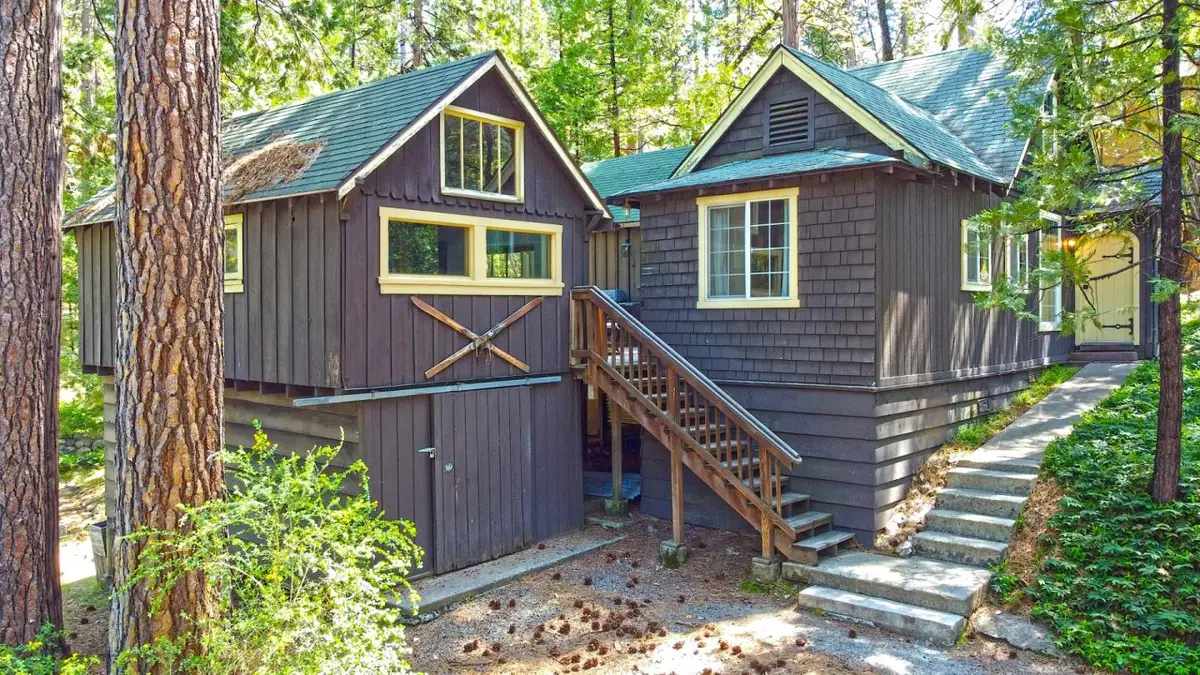
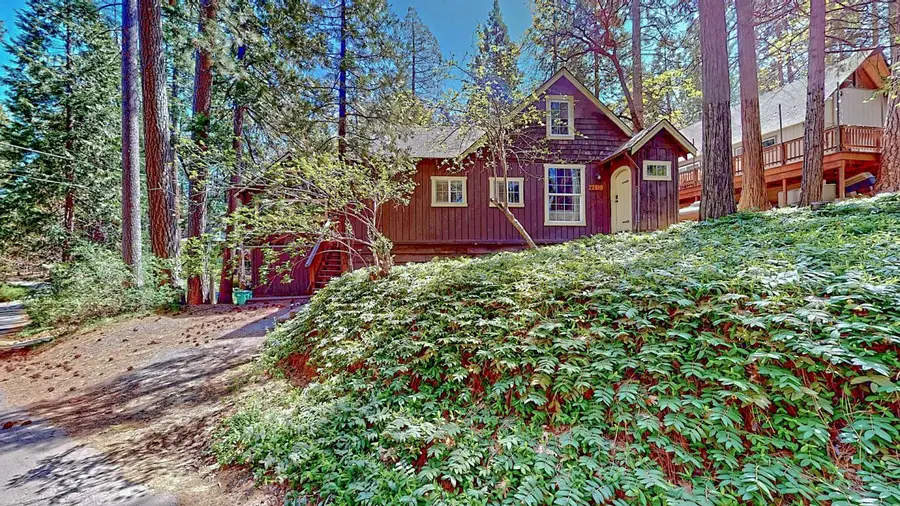

22819 Sierra Drive,Twain Harte, CA 95383
$485,000
- 2 Beds
- 1 Baths
- 930 sq. ft.
- Single family
- Active
Listed by:ashley wayland
Office:wayland properties, inc.
MLS#:ML82005085
Source:CAMAXMLS
Price summary
- Price:$485,000
- Price per sq. ft.:$521.51
About this home
This Twain Harte cabin has an abundance of character, starting with the old growth, white washed tongue and groove pine siding throughout the living and primary bedroom spaces. Original staircase leads to a spacious loft bedrooom upstairs. Cozy up to the propane stove in the living room during the cool mountain nights. Bathroom has been updated with vinyl flooring, new vanity and walk-in shower. Light and bright kitchen off the living room has a dining space along with original wood details on the corner shelves. Additional room off the kitchen has a twin size bed and has been used as an additional (3rd) bedroom. Laundry is located in utility room through this bedroom. Connecting the main cabin to the garage is a large deck, perfect for enjoying dinner under the pines and watching the snow fall in the winter. Detached garage on the other side of this deck has been converted to a game room complete with ping pong table, shuffleboard and card table. Loft area in this game room has been converted to an additional sleeping space. Current owners have made many upgrades including new wiring throughout. Don't miss the perfect getaway cabin within walking distance to downtown Twain Harte!
Contact an agent
Home facts
- Year built:1939
- Listing Id #:ML82005085
- Added:105 day(s) ago
- Updated:August 15, 2025 at 01:31 PM
Rooms and interior
- Bedrooms:2
- Total bathrooms:1
- Full bathrooms:1
- Living area:930 sq. ft.
Structure and exterior
- Roof:Rolled/Hot Mop
- Year built:1939
- Building area:930 sq. ft.
- Lot area:0.12 Acres
Utilities
- Water:Public
Finances and disclosures
- Price:$485,000
- Price per sq. ft.:$521.51
New listings near 22819 Sierra Drive
- New
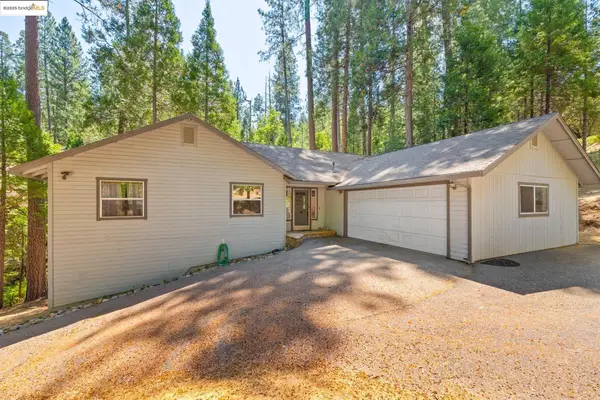 $349,000Active3 beds 2 baths1,810 sq. ft.
$349,000Active3 beds 2 baths1,810 sq. ft.20055 Pine Mountain Drive, GROVELAND, CA 95321
MLS# 41108142Listed by: KW SIERRA FOOTHILLS - New
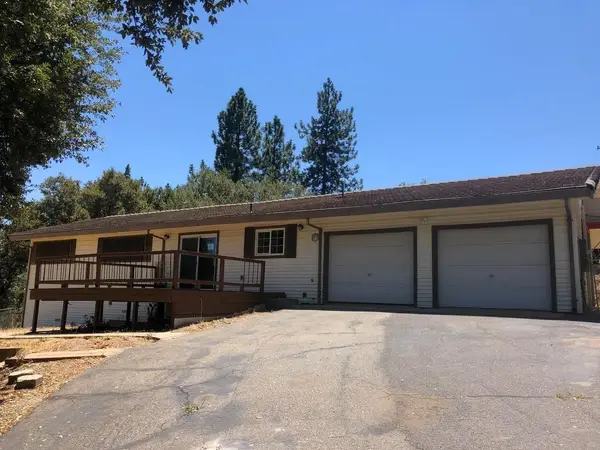 $262,500Active3 beds 2 baths1,400 sq. ft.
$262,500Active3 beds 2 baths1,400 sq. ft.18555 El Capitan Way, Groveland, CA 95321
MLS# 225107067Listed by: POWERHOUSE REALTY - New
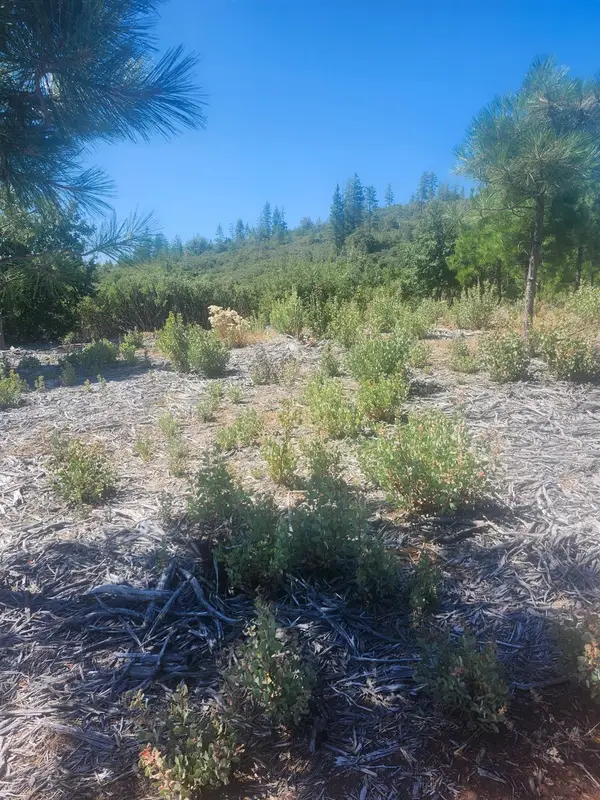 $500,000Active45.28 Acres
$500,000Active45.28 Acres19855 Incense Cedar Trail, Groveland, CA 95321
MLS# 225099130Listed by: EXP REALTY OF CALIFORNIA INC - New
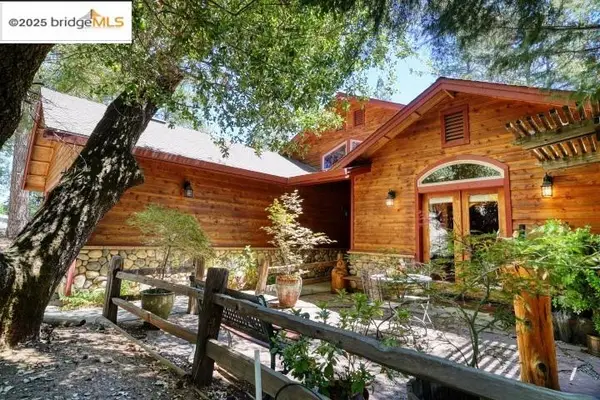 $1,749,000Active4 beds 3 baths3,427 sq. ft.
$1,749,000Active4 beds 3 baths3,427 sq. ft.12435 Cassaretto, Groveland, CA 95321
MLS# 41107779Listed by: PINE MTN LAKE REALTY - New
 $375,000Active3 beds 3 baths1,996 sq. ft.
$375,000Active3 beds 3 baths1,996 sq. ft.18537 N Dome Ct, Groveland, CA 95321
MLS# 41107718Listed by: ALLIANCE BAY REALTY - New
 $587,000Active5 beds 4 baths3,430 sq. ft.
$587,000Active5 beds 4 baths3,430 sq. ft.12791 Mueller Drive, Groveland, CA 95321
MLS# 41107720Listed by: PAUL S. BUNT, REAL ESTATE - New
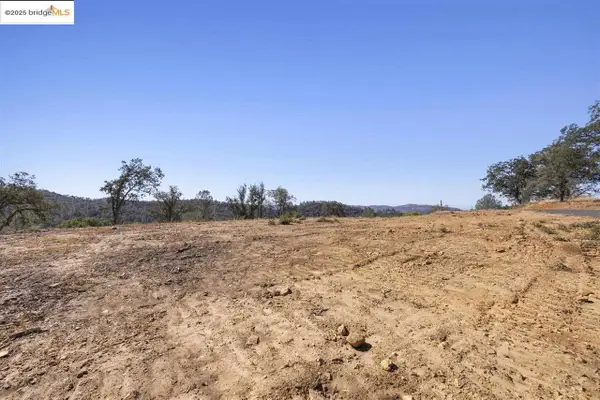 $100,000Active16.7 Acres
$100,000Active16.7 Acres17880 State Highway 120, Big Oak Flat, CA 95305
MLS# 41107422Listed by: COLDWELL BANKER MOTHER LODE RE - New
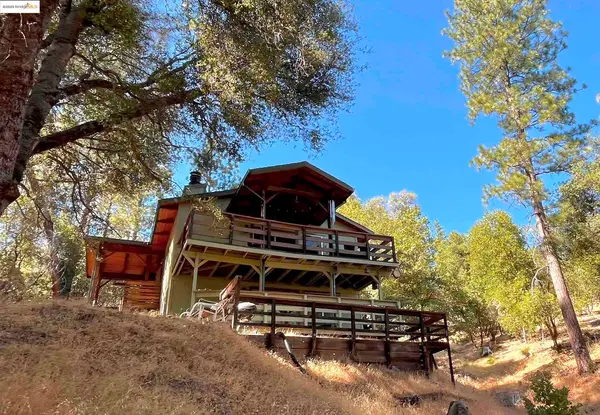 $409,000Active2 beds 2 baths1,533 sq. ft.
$409,000Active2 beds 2 baths1,533 sq. ft.20872 Mckinley Way, Groveland, CA 95321
MLS# 41107241Listed by: YOSEMITE REGION REAL ESTATE - New
 $1,150,000Active3 beds 2 baths1,465 sq. ft.
$1,150,000Active3 beds 2 baths1,465 sq. ft.20913 Big Foot Ct, Groveland, CA 95321
MLS# 41107098Listed by: PAUL S. BUNT, REAL ESTATE - New
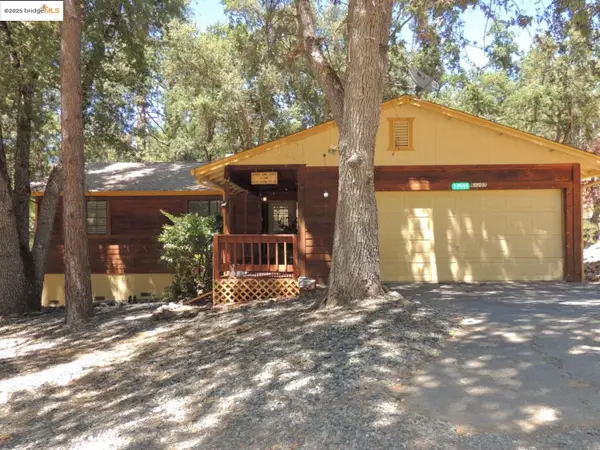 $364,000Active3 beds 2 baths1,372 sq. ft.
$364,000Active3 beds 2 baths1,372 sq. ft.19555 Ferretti, Groveland, CA 95321
MLS# 41107088Listed by: PAUL S. BUNT, REAL ESTATE
