22912 Sierra Dr, Twain Harte, CA 95383
Local realty services provided by:Better Homes and Gardens Real Estate Royal & Associates
Listed by: kayla njirich-weldon, amy kovarik
Office: kw sierra foothills
MLS#:41108943
Source:CA_BRIDGEMLS
Price summary
- Price:$545,000
- Price per sq. ft.:$254.2
About this home
ACTIVE TWAIN HARTE LAKE MEMBERSHIP!! This spacious FULLY FURNISHED cabin offers iconic original features paired with an expansive addition for a more functional setting. Level parking provides an easy winter access with just a few steps down to the main entry. The entry expands into a cozy living room boasting knotty pine accents, natural wood railings, blinds and a propane fireplace. A galley kitchen is complete with solid counters, ample cabinets, convection oven and hardwood floors. Just off the kitchen is the great room with a rock fireplace, wet bar, dining room, storage room and back deck access. Completing the main level is a bedroom and full bathroom just off the living room. Upstairs is versatile with the open loft separating the front bedroom and primary suite. The primary suite is generously sized with a walk in close, private balcony, indoor laundry room and full bathroom with double sinks and a tub/shower combo. The grounds are easily managed here with both front and rear decks accessible with a concrete walkway. Storage is plentiful here with a shed and accessible basement. Live worry free here with a whole house backup generator and security system. Living here you can enjoy the golf course, tennis, community pool and best of all the lake!
Contact an agent
Home facts
- Year built:1944
- Listing ID #:41108943
- Added:169 day(s) ago
- Updated:February 10, 2026 at 04:06 PM
Rooms and interior
- Bedrooms:3
- Total bathrooms:2
- Full bathrooms:2
- Living area:2,144 sq. ft.
Heating and cooling
- Cooling:Ceiling Fan(s), Central Air, Whole House Fan
- Heating:Central, Fireplace Insert, Fireplace(s), Propane
Structure and exterior
- Roof:Shingle
- Year built:1944
- Building area:2,144 sq. ft.
- Lot area:0.14 Acres
Finances and disclosures
- Price:$545,000
- Price per sq. ft.:$254.2
New listings near 22912 Sierra Dr
- New
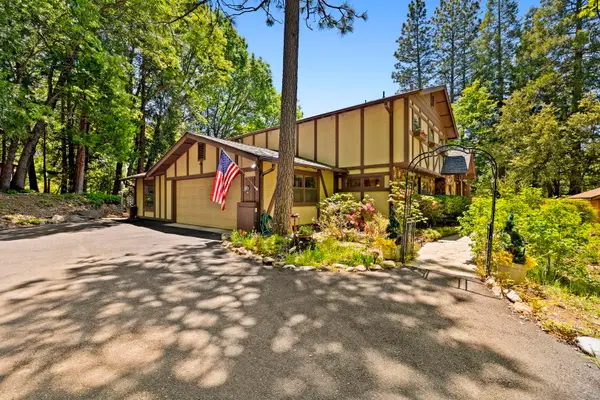 $719,950Active3 beds 3 baths3,137 sq. ft.
$719,950Active3 beds 3 baths3,137 sq. ft.23451 Lakewood Dr, Twain Harte, CA 95383
MLS# 41123587Listed by: BHHS DRYSDALE- TWAIN HARTE - New
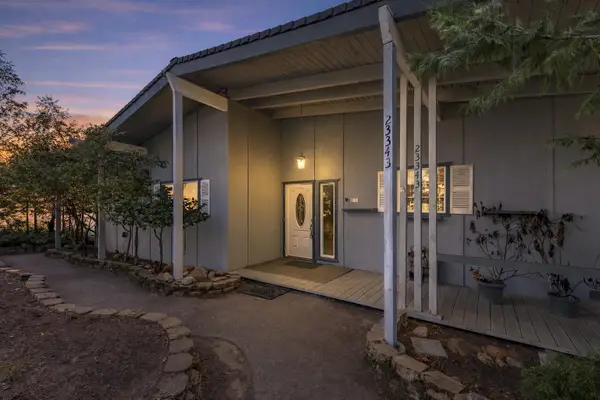 $464,999Active3 beds 2 baths2,135 sq. ft.
$464,999Active3 beds 2 baths2,135 sq. ft.23343 Tanager Dr, Twain Harte, CA 95383
MLS# 41123374Listed by: SHARP REALTY - New
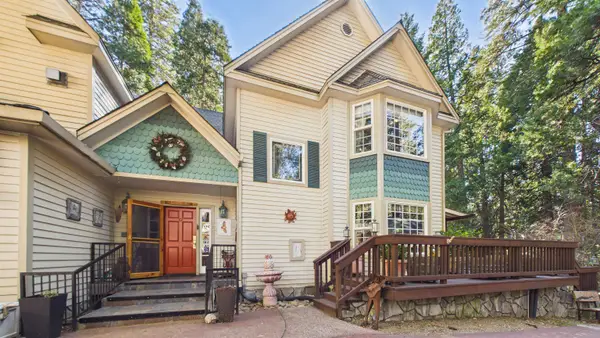 $2,250,000Active9 beds 10 baths6,000 sq. ft.
$2,250,000Active9 beds 10 baths6,000 sq. ft.23251 State Highway 108, Twain Harte, CA 95383
MLS# 41123302Listed by: CENTURY 21/WILDWOOD PROPERTIES - New
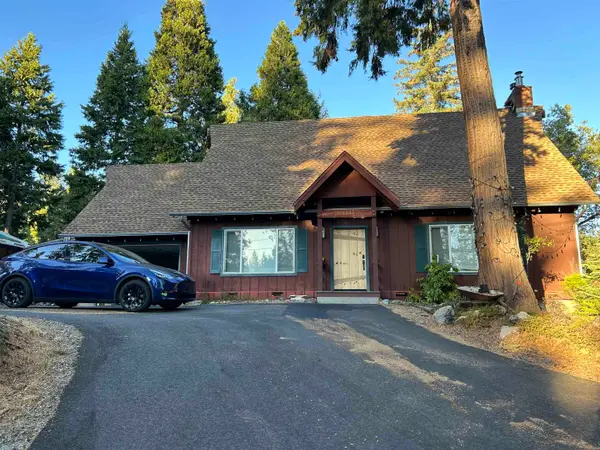 $565,000Active4 beds 3 baths2,280 sq. ft.
$565,000Active4 beds 3 baths2,280 sq. ft.23941 Redwood Court, Twain Harte, CA 95383
MLS# 41122970Listed by: RE/MAX GOLD 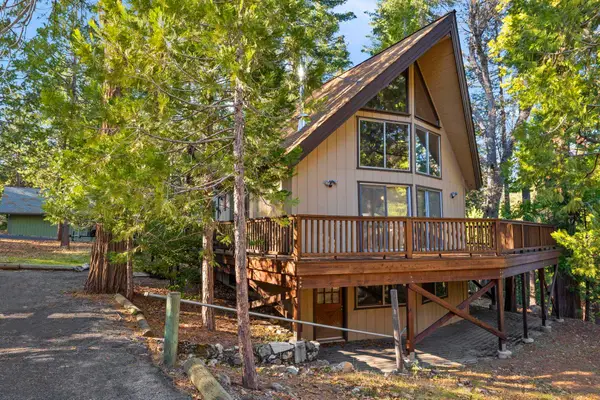 $379,700Pending3 beds 2 baths1,268 sq. ft.
$379,700Pending3 beds 2 baths1,268 sq. ft.23500 Lakewood Dr, Twain Harte, CA 95383
MLS# 41122013Listed by: RE/MAX GOLD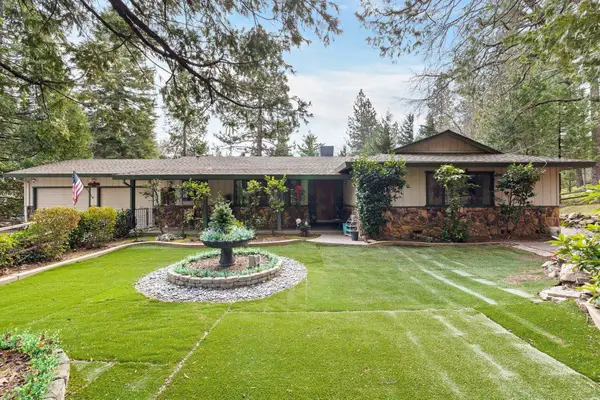 $425,000Active3 beds 2 baths1,574 sq. ft.
$425,000Active3 beds 2 baths1,574 sq. ft.22698 Robin Hood Dr, Twain Harte, CA 95383
MLS# 41121832Listed by: CENTURY 21 SIERRA PROPERTIES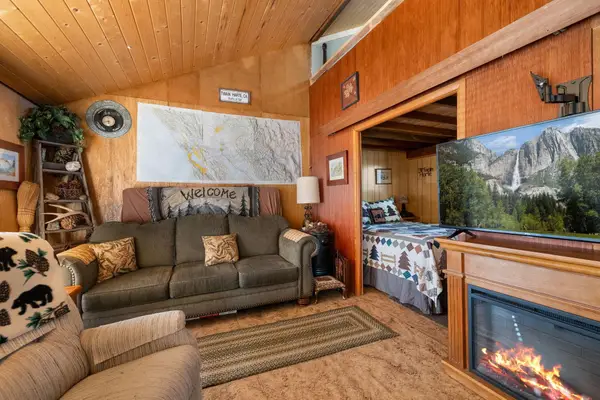 $289,950Active1 beds 1 baths840 sq. ft.
$289,950Active1 beds 1 baths840 sq. ft.18824 Manzanita Dr, Twain Harte, CA 95383
MLS# 41121660Listed by: COLDWELL BANKER MOTHER LODE RE $500,000Active4 beds 3 baths1,774 sq. ft.
$500,000Active4 beds 3 baths1,774 sq. ft.22894 Fuller, Twain Harte, CA 95383
MLS# 41121504Listed by: FRIENDS REAL ESTATE SERVICES $360,000Pending3 beds 2 baths1,620 sq. ft.
$360,000Pending3 beds 2 baths1,620 sq. ft.22292 N Tuolumne Road, Twain Harte, CA 95383
MLS# 226005990Listed by: PMZ REAL ESTATE $670,000Active3 beds 3 baths2,232 sq. ft.
$670,000Active3 beds 3 baths2,232 sq. ft.23615 Mount Elizabeth Rd, Twain Harte, CA 95383
MLS# 41121220Listed by: BHHS DRYSDALE- SONORA

