22930 Placer Dr, Twain Harte, CA 95383
Local realty services provided by:Better Homes and Gardens Real Estate Royal & Associates
22930 Placer Dr,Twain Harte, CA 95383
$399,000
- 2 Beds
- 1 Baths
- 960 sq. ft.
- Single family
- Active
Listed by: julianna healy, grace krieg
Office: healy homes, inc.
MLS#:41112901
Source:Bay East, CCAR, bridgeMLS
Price summary
- Price:$399,000
- Price per sq. ft.:$415.63
About this home
ACTIVE TWAIN HARTE LAKE MEMBERSHIP WITH ATTACHED GARAGE JUST A FEW STREETS OVER FROM THE LAKE!! This cabin is clean as a whistle and about as cozy as they come! Featuring a vaulted, knotty pine ceiling, wood burning fireplace and large picture window offering a view of the mountains and trees. The wrap-around TREX DECK is perfect for outdoor enjoyment and entertaining. Don't let the close proximity to town fool you! This home sits on a quiet street on the lake side of Twain Harte, offering the peace and stillness of mountain living, while still being moments away from amenities. Walking through the front door, you will be greeted by a one-level, open floor plan that features two spacious bedrooms, laundry, and a bathroom at the end of the hall. There is a surprising amount of storage, and a large walk-in closet in one of the bedrooms. The level driveway allows you to easily drive right into the attached garage with plenty of additional space for lake toys. Within walking distance are restaurants, shopping, mini golf, tennis/pickleball courts, Twain Harte Golf Course and the lake. Most furnishings are included, so you will be able to come and play right away! Once there, you will never want to leave!
Contact an agent
Home facts
- Year built:1987
- Listing ID #:41112901
- Added:140 day(s) ago
- Updated:February 14, 2026 at 03:22 PM
Rooms and interior
- Bedrooms:2
- Total bathrooms:1
- Full bathrooms:1
- Living area:960 sq. ft.
Heating and cooling
- Cooling:Ceiling Fan(s), Evaporative Cooling
- Heating:Electric, Fireplace(s)
Structure and exterior
- Roof:Shingle
- Year built:1987
- Building area:960 sq. ft.
- Lot area:0.1 Acres
Finances and disclosures
- Price:$399,000
- Price per sq. ft.:$415.63
New listings near 22930 Placer Dr
- New
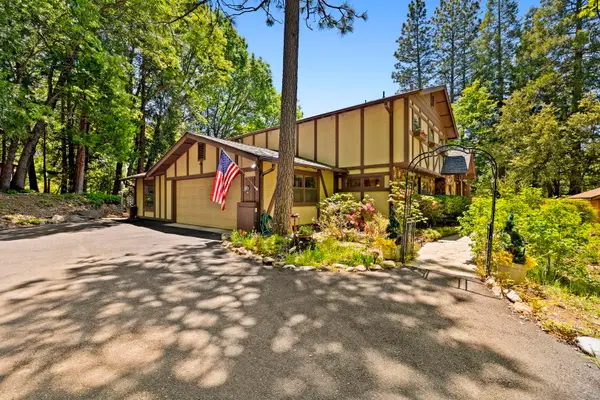 $719,950Active3 beds 3 baths3,137 sq. ft.
$719,950Active3 beds 3 baths3,137 sq. ft.23451 Lakewood Dr, Twain Harte, CA 95383
MLS# 41123587Listed by: BHHS DRYSDALE- TWAIN HARTE - New
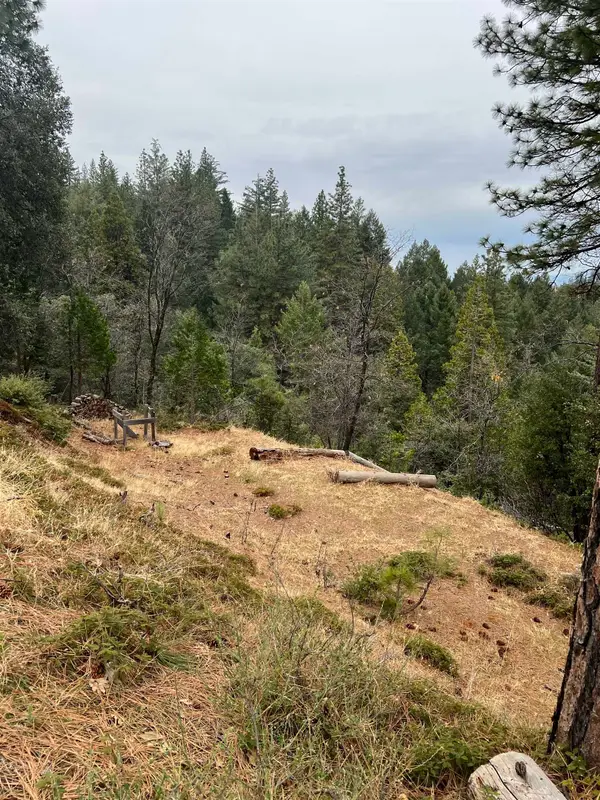 $39,000Active4.83 Acres
$39,000Active4.83 Acres19262 Tanglewood Trl., Twain Harte, CA 95383
MLS# 41123487Listed by: CENTURY 21/WILDWOOD PROPERTIES - New
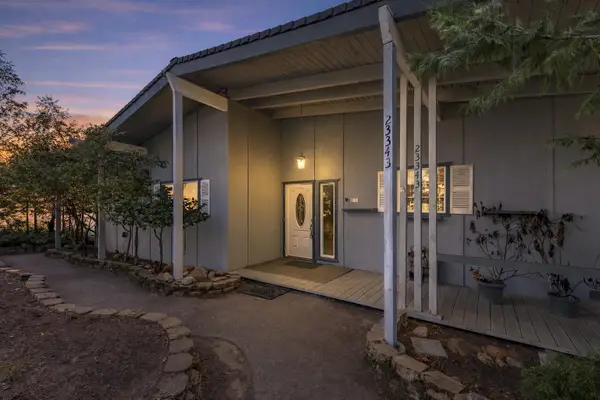 $464,999Active3 beds 2 baths2,135 sq. ft.
$464,999Active3 beds 2 baths2,135 sq. ft.23343 Tanager Dr, Twain Harte, CA 95383
MLS# 41123374Listed by: SHARP REALTY - New
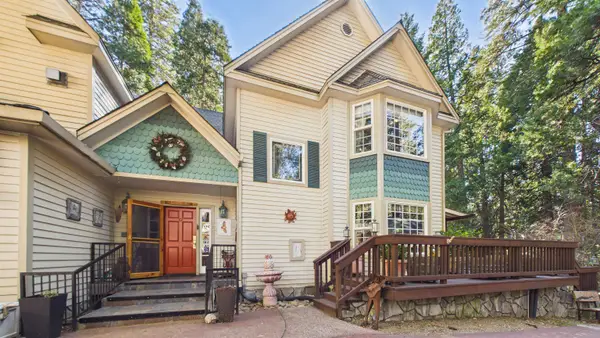 $2,250,000Active9 beds 10 baths6,000 sq. ft.
$2,250,000Active9 beds 10 baths6,000 sq. ft.23251 State Highway 108, Twain Harte, CA 95383
MLS# 41123302Listed by: CENTURY 21/WILDWOOD PROPERTIES - New
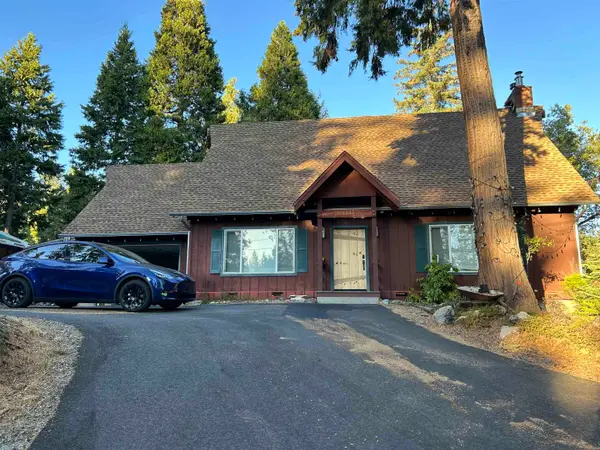 $565,000Active4 beds 3 baths2,280 sq. ft.
$565,000Active4 beds 3 baths2,280 sq. ft.23941 Redwood Court, Twain Harte, CA 95383
MLS# 41122970Listed by: RE/MAX GOLD 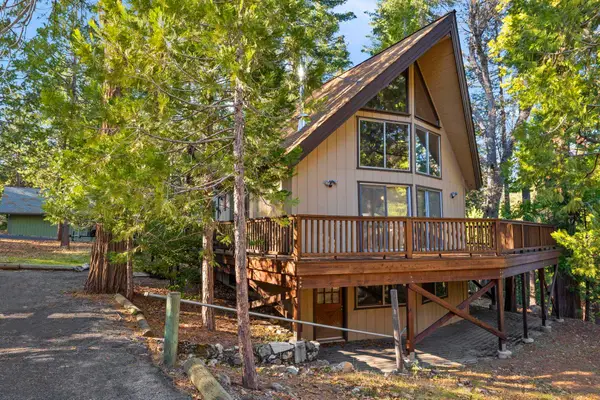 $379,700Pending3 beds 2 baths1,268 sq. ft.
$379,700Pending3 beds 2 baths1,268 sq. ft.23500 Lakewood Dr, Twain Harte, CA 95383
MLS# 41122013Listed by: RE/MAX GOLD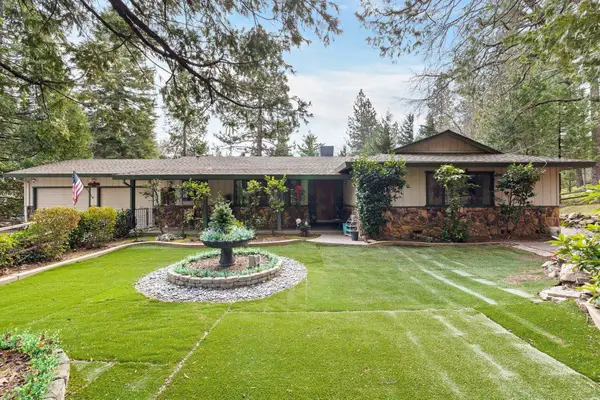 $425,000Active3 beds 2 baths1,574 sq. ft.
$425,000Active3 beds 2 baths1,574 sq. ft.22698 Robin Hood Dr, Twain Harte, CA 95383
MLS# 41121832Listed by: CENTURY 21 SIERRA PROPERTIES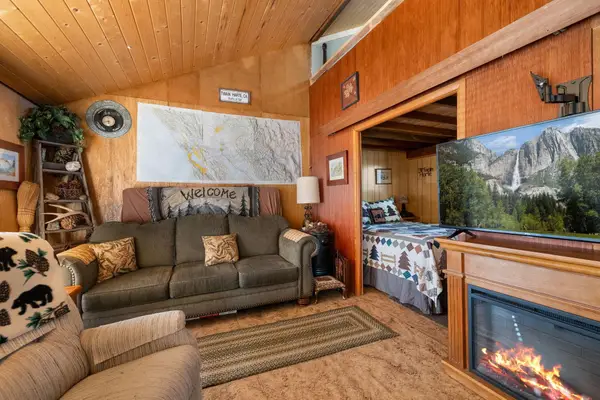 $289,950Active1 beds 1 baths840 sq. ft.
$289,950Active1 beds 1 baths840 sq. ft.18824 Manzanita Dr, Twain Harte, CA 95383
MLS# 41121660Listed by: COLDWELL BANKER MOTHER LODE RE $500,000Active4 beds 3 baths1,774 sq. ft.
$500,000Active4 beds 3 baths1,774 sq. ft.22894 Fuller, Twain Harte, CA 95383
MLS# 41121504Listed by: FRIENDS REAL ESTATE SERVICES $360,000Pending3 beds 2 baths1,620 sq. ft.
$360,000Pending3 beds 2 baths1,620 sq. ft.22292 N Tuolumne Road, Twain Harte, CA 95383
MLS# 226005990Listed by: PMZ REAL ESTATE

