22977 Hawk Ln, Twain Harte, CA 95383
Local realty services provided by:Better Homes and Gardens Real Estate Reliance Partners
Listed by: ursula pestano-bahamondes
Office: bhhs drysdale- sonora
MLS#:41104414
Source:CAMAXMLS
Price summary
- Price:$309,000
- Price per sq. ft.:$270.58
About this home
WELCOME TO YOUR TWAIN HARTE MOUNTAIN GETAWAY! Tucked away on over half an acre with filtered views of Brentwood Lake, this peaceful single-level home offers the perfect mix of privacy, charm, and functionality. Inside you’ll find 2 bedrooms, 2 bathrooms, a remodeled kitchen, and a spacious living room with a cozy wood-burning stove. The hallway closet houses the laundry area for added convenience. Step out onto the large back deck - perfect for morning coffee or relaxing under the trees with family and friends. The front yard is cleared and ready for your personal landscaping touch. A small basement workshop/storage area and detached 1-car garage provide extra space and versatility. Located just under 2 miles from downtown Twain Harte and less than 20 miles to Pinecrest Lake, this home offers easy access to recreation, dining, and local charm. Whether you're looking for a weekend retreat or a full-time escape, this is foothill living at its best.
Contact an agent
Home facts
- Year built:1970
- Listing ID #:41104414
- Added:216 day(s) ago
- Updated:February 13, 2026 at 08:14 AM
Rooms and interior
- Bedrooms:2
- Total bathrooms:2
- Full bathrooms:2
- Living area:1,142 sq. ft.
Heating and cooling
- Cooling:Ceiling Fan(s)
- Heating:Fireplace Insert, Floor Furnace
Structure and exterior
- Roof:Composition Shingles
- Year built:1970
- Building area:1,142 sq. ft.
- Lot area:0.53 Acres
Utilities
- Water:Public
Finances and disclosures
- Price:$309,000
- Price per sq. ft.:$270.58
New listings near 22977 Hawk Ln
- New
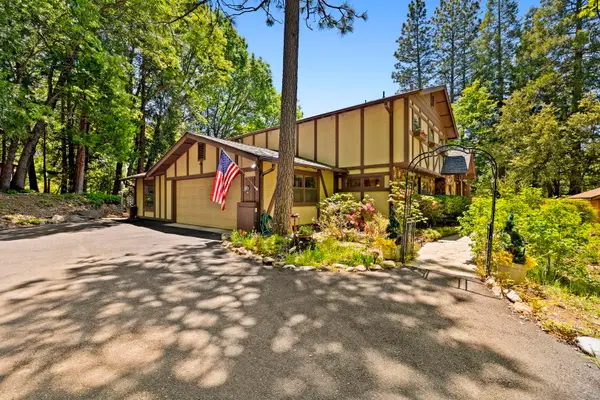 $719,950Active3 beds 3 baths3,137 sq. ft.
$719,950Active3 beds 3 baths3,137 sq. ft.23451 Lakewood Dr, Twain Harte, CA 95383
MLS# 41123587Listed by: BHHS DRYSDALE- TWAIN HARTE - New
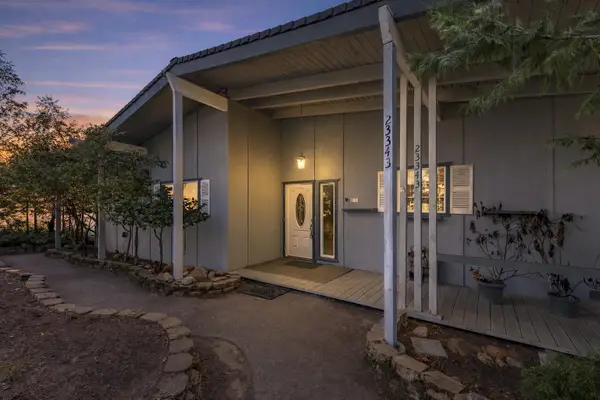 $464,999Active3 beds 2 baths2,135 sq. ft.
$464,999Active3 beds 2 baths2,135 sq. ft.23343 Tanager Dr, Twain Harte, CA 95383
MLS# 41123374Listed by: SHARP REALTY - New
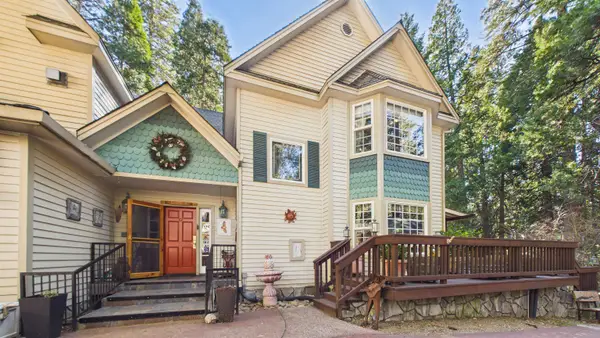 $2,250,000Active9 beds 10 baths6,000 sq. ft.
$2,250,000Active9 beds 10 baths6,000 sq. ft.23251 State Highway 108, Twain Harte, CA 95383
MLS# 41123302Listed by: CENTURY 21/WILDWOOD PROPERTIES - New
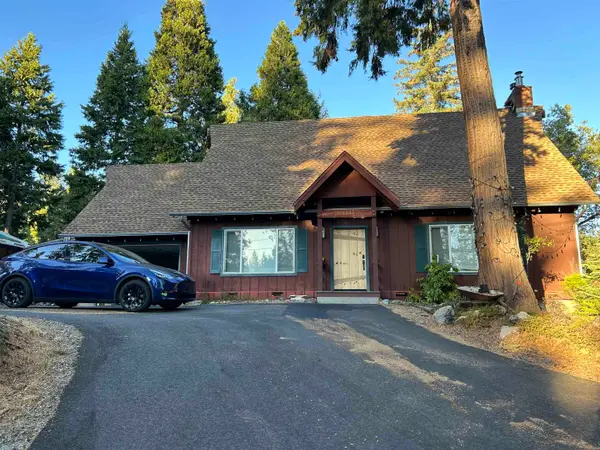 $565,000Active4 beds 3 baths2,280 sq. ft.
$565,000Active4 beds 3 baths2,280 sq. ft.23941 Redwood Court, Twain Harte, CA 95383
MLS# 41122970Listed by: RE/MAX GOLD 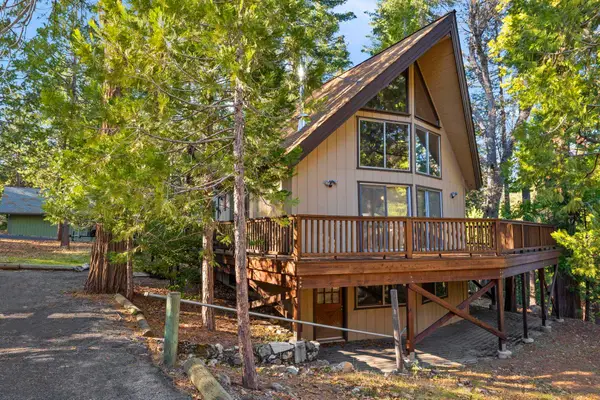 $379,700Pending3 beds 2 baths1,268 sq. ft.
$379,700Pending3 beds 2 baths1,268 sq. ft.23500 Lakewood Dr, Twain Harte, CA 95383
MLS# 41122013Listed by: RE/MAX GOLD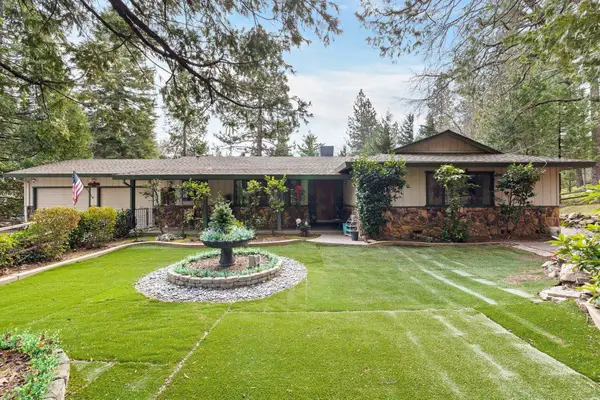 $425,000Active3 beds 2 baths1,574 sq. ft.
$425,000Active3 beds 2 baths1,574 sq. ft.22698 Robin Hood Dr, Twain Harte, CA 95383
MLS# 41121832Listed by: CENTURY 21 SIERRA PROPERTIES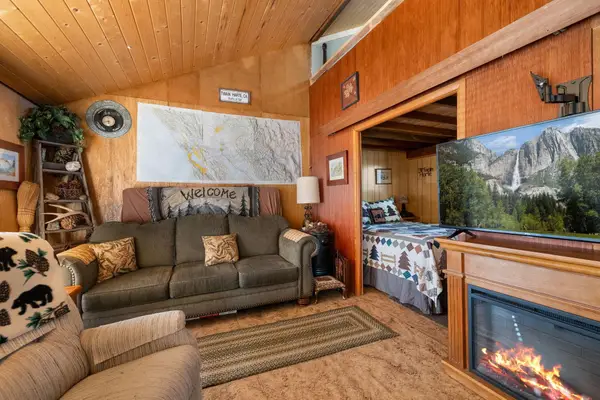 $289,950Active1 beds 1 baths840 sq. ft.
$289,950Active1 beds 1 baths840 sq. ft.18824 Manzanita Dr, Twain Harte, CA 95383
MLS# 41121660Listed by: COLDWELL BANKER MOTHER LODE RE $500,000Active4 beds 3 baths1,774 sq. ft.
$500,000Active4 beds 3 baths1,774 sq. ft.22894 Fuller, Twain Harte, CA 95383
MLS# 41121504Listed by: FRIENDS REAL ESTATE SERVICES $360,000Pending3 beds 2 baths1,620 sq. ft.
$360,000Pending3 beds 2 baths1,620 sq. ft.22292 N Tuolumne Road, Twain Harte, CA 95383
MLS# 226005990Listed by: PMZ REAL ESTATE $670,000Active3 beds 3 baths2,232 sq. ft.
$670,000Active3 beds 3 baths2,232 sq. ft.23615 Mount Elizabeth Rd, Twain Harte, CA 95383
MLS# 41121220Listed by: BHHS DRYSDALE- SONORA

