23192 Cresta Dr, Twain Harte, CA 95383
Local realty services provided by:Better Homes and Gardens Real Estate Royal & Associates
23192 Cresta Dr,Twain Harte, CA 95383
$415,000
- 3 Beds
- 2 Baths
- 2,048 sq. ft.
- Single family
- Pending
Listed by: megan kavanaugh
Office: coldwell banker twain harte re
MLS#:41093046
Source:CA_BRIDGEMLS
Price summary
- Price:$415,000
- Price per sq. ft.:$202.64
About this home
Active Twain Harte Lake Membership Cabin large enough for 2 families!! 2048 square foot cabin with 3 bedrooms, 2 bathrooms, multiple bonus areas that can be used for sleeping AND owned SOLAR. Additionally, the kitchen and living room are sizable with the kitchen including a pantry, vintage cook stove, dishwasher, built in oven, Corian counter tops and many cabinets. The large living room features a picturesque propane fireplace insert with brick surround, tall open beam wood ceilings, cedar walls, and skylights. Off the dining room you'll find an additional hang out/sleeping space that includes a free standing wood burning heat stove and wood framed windows. The sizable laundry can also be found on this side of the cabin and doubles as a work space. We haven't even talked about the bedrooms yet! There is one downstairs next to the hall bathroom that has a tub and shower. The other two bedrooms, including the large primary bedroom with ensuite bath, can be found upstairs. There is another bonus space which can be accessed from the exterior of the house. The outdoor area of the home features many storage spaces including a shed, workshop room, carport, and fenced back yard. Schedule your showing!
Contact an agent
Home facts
- Year built:1955
- Listing ID #:41093046
- Added:259 day(s) ago
- Updated:December 26, 2025 at 07:50 PM
Rooms and interior
- Bedrooms:3
- Total bathrooms:2
- Full bathrooms:2
- Living area:2,048 sq. ft.
Heating and cooling
- Cooling:Ceiling Fan(s), Central Air
- Heating:Central, Fireplace Insert, Propane, Wall Furnace, Wood Stove
Structure and exterior
- Roof:Composition
- Year built:1955
- Building area:2,048 sq. ft.
- Lot area:0.21 Acres
Finances and disclosures
- Price:$415,000
- Price per sq. ft.:$202.64
New listings near 23192 Cresta Dr
- New
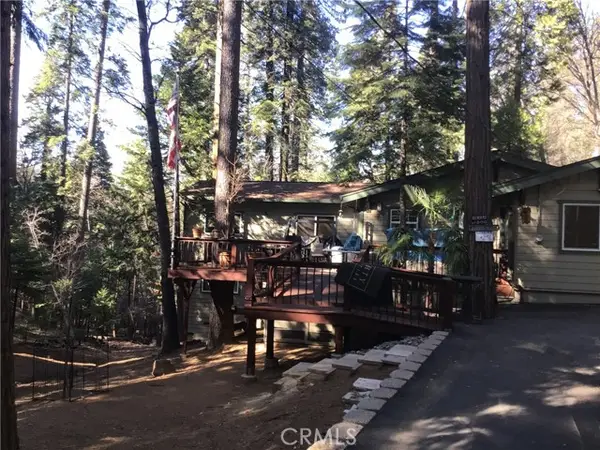 $375,000Active2 beds 1 baths1,880 sq. ft.
$375,000Active2 beds 1 baths1,880 sq. ft.23184 Mark Twain, Twain Harte, CA 95383
MLS# CRPW25279942Listed by: HOME SAVER REALTY - New
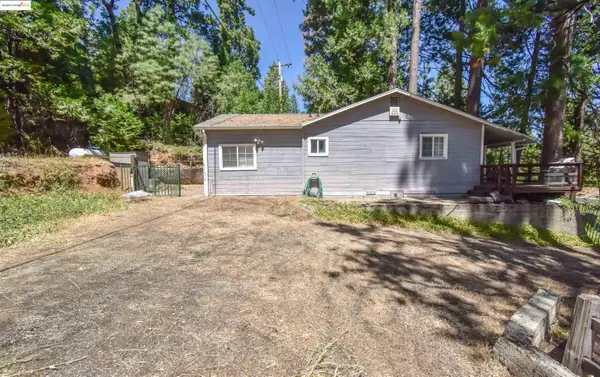 $270,000Active3 beds 3 baths897 sq. ft.
$270,000Active3 beds 3 baths897 sq. ft.23730 State Highway 108, Twain Harte, CA 95383
MLS# 41119490Listed by: COLDWELL BANKER MOTHER LODE RE 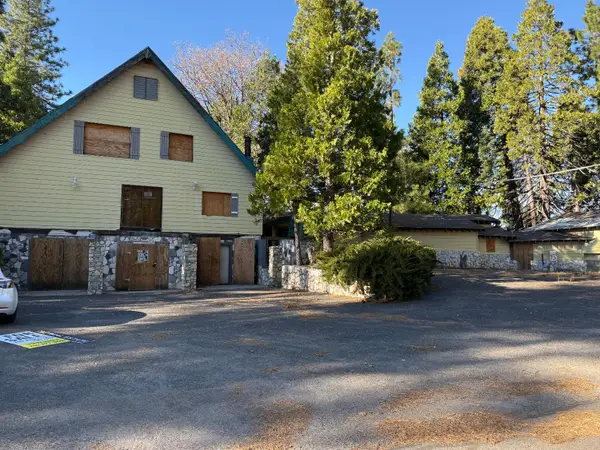 $500,000Active3 beds 3 baths8,304 sq. ft.
$500,000Active3 beds 3 baths8,304 sq. ft.24150 State Highway 108, Twain Harte, CA 95383
MLS# 225149940Listed by: PMZ REAL ESTATE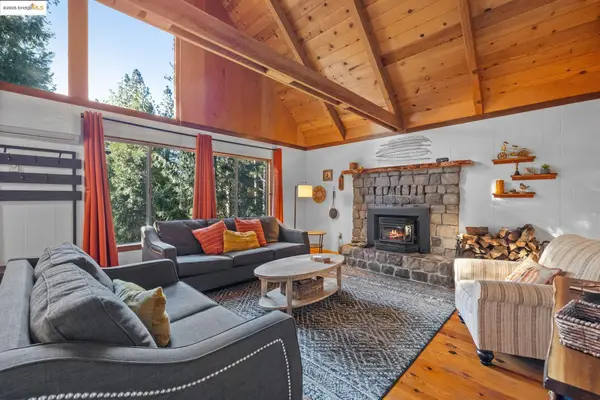 $415,000Active3 beds 3 baths1,350 sq. ft.
$415,000Active3 beds 3 baths1,350 sq. ft.17819 Robin Rd, TWAIN HARTE, CA 95383
MLS# 41118867Listed by: REAL BROKERAGE TECHNOLOGIES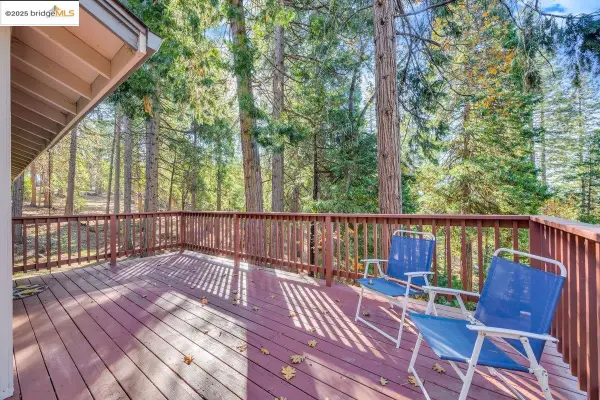 $349,000Active3 beds 2 baths1,120 sq. ft.
$349,000Active3 beds 2 baths1,120 sq. ft.19842 Wanita Ln, TWAIN HARTE, CA 95383
MLS# 41118840Listed by: KW SIERRA FOOTHILLS $349,000Active3 beds 2 baths1,120 sq. ft.
$349,000Active3 beds 2 baths1,120 sq. ft.19842 Wanita Ln, Twain Harte, CA 95383
MLS# 41118840Listed by: KW SIERRA FOOTHILLS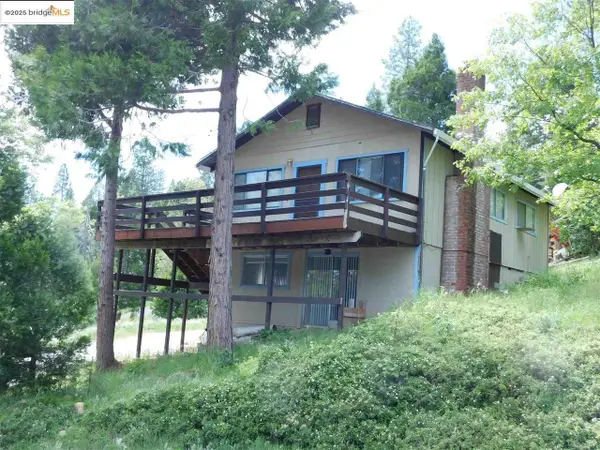 $285,000Active3 beds 2 baths1,152 sq. ft.
$285,000Active3 beds 2 baths1,152 sq. ft.23808 Leisure, TWAIN HARTE, CA 95383
MLS# 41118832Listed by: FRIENDS REAL ESTATE SERVICES $599,000Active4 beds 2 baths4,132 sq. ft.
$599,000Active4 beds 2 baths4,132 sq. ft.22729 Middle Camp RD, TWAIN HARTE, CA 95383
MLS# 41118285Listed by: BHHS DRYSDALE- TWAIN HARTE $33,000Active0 Acres
$33,000Active0 Acres22447 Ponderosa, Twain Harte, CA 95383
MLS# MC25265582Listed by: LONDON PROPERTIES LTD, ATWATER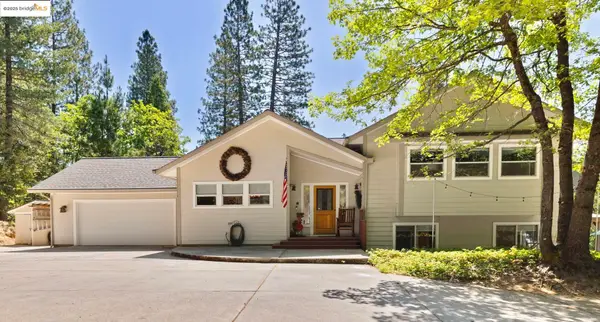 $779,000Pending4 beds 3 baths2,902 sq. ft.
$779,000Pending4 beds 3 baths2,902 sq. ft.18080 Little Fuller Rd, Twain Harte, CA 95383
MLS# 41117922Listed by: HEALY HOMES, INC.
