24014 Pine Cone Road, Twain Harte, CA 95383
Local realty services provided by:Better Homes and Gardens Real Estate Integrity Real Estate
Listed by: amy harris, ryan harris
Office: realty one group zoom
MLS#:225036572
Source:MFMLS
Price summary
- Price:$369,000
- Price per sq. ft.:$235.18
About this home
Nestled among towering pines, this peaceful mountain retreat is ready for you to make your escape! Located near Sugar Pine Lake, with optional membership available for lake access, it's perfect for a relaxing getaway, a primary residence, or a vacation rental. Just minutes from Dodge Ridge Ski Resort, Pinecrest Lake, and quaint downtown Twain Harte, this home offers year-round access to recreation, relaxation, and small-town charm. This updated home features vaulted wood beam ceilings, a cozy stone fireplace, and an updated kitchen with custom concrete countertops and stainless steel appliances. Modern comforts include dual-pane windows and sliders, a pellet stove, and a mini-split for additional heating and air and high speed internet, adding to the home's appeal. All you will need to do is unpack your bag! The open layout flows to a peaceful deck nestled among the pines, perfect for entertaining or unwinding. With an attached 2-car garage, ample storage including two large areas under the home, and parking for multiple cars, you're set for any adventure. When viewing this home, the pride of ownership speaks for itself. This one truly has it all! The money was spent in all the right places. This is a home not someone's part time rental or hobby and it shows when you walk in.
Contact an agent
Home facts
- Year built:1981
- Listing ID #:225036572
- Added:265 day(s) ago
- Updated:December 18, 2025 at 08:12 AM
Rooms and interior
- Bedrooms:2
- Total bathrooms:2
- Full bathrooms:2
- Living area:1,569 sq. ft.
Heating and cooling
- Cooling:Wall Unit(s)
- Heating:Fireplace(s), Pellet Stove
Structure and exterior
- Roof:Composition Shingle
- Year built:1981
- Building area:1,569 sq. ft.
- Lot area:0.32 Acres
Utilities
- Sewer:Septic System
Finances and disclosures
- Price:$369,000
- Price per sq. ft.:$235.18
New listings near 24014 Pine Cone Road
- New
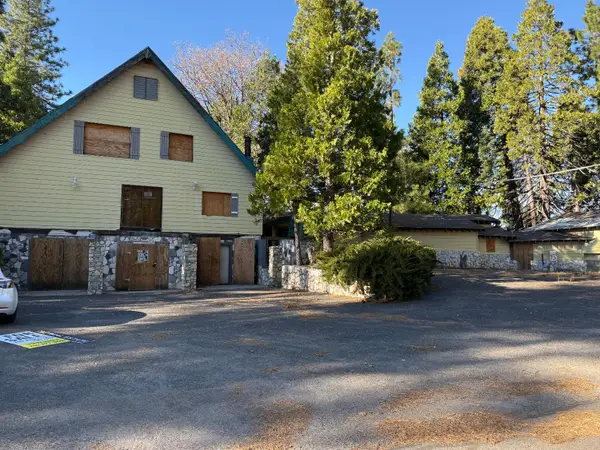 $500,000Active3 beds 3 baths8,304 sq. ft.
$500,000Active3 beds 3 baths8,304 sq. ft.24150 State Highway 108, Twain Harte, CA 95383
MLS# 225149940Listed by: PMZ REAL ESTATE - New
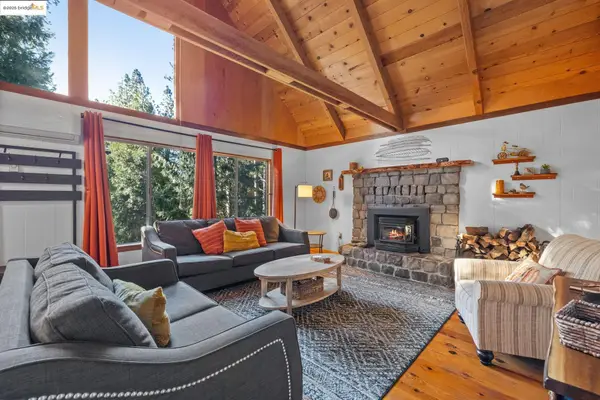 $415,000Active3 beds 3 baths1,350 sq. ft.
$415,000Active3 beds 3 baths1,350 sq. ft.17819 Robin Rd, Twain Harte, CA 95383
MLS# 41118867Listed by: REAL BROKERAGE TECHNOLOGIES 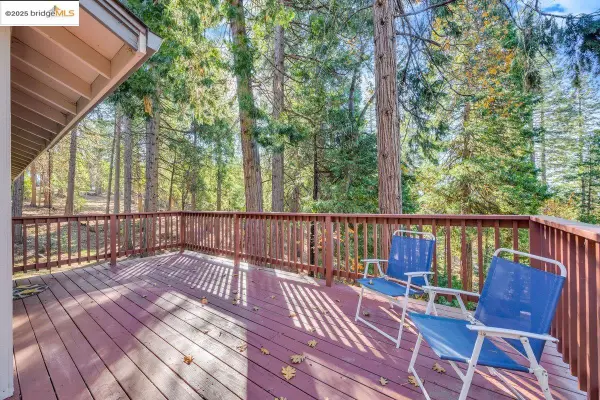 $349,000Active3 beds 2 baths1,120 sq. ft.
$349,000Active3 beds 2 baths1,120 sq. ft.19842 Wanita Ln, Twain Harte, CA 95383
MLS# 41118840Listed by: KW SIERRA FOOTHILLS $349,000Active3 beds 2 baths1,120 sq. ft.
$349,000Active3 beds 2 baths1,120 sq. ft.19842 Wanita Ln, Twain Harte, CA 95383
MLS# 41118840Listed by: KW SIERRA FOOTHILLS $285,000Active3 beds 2 baths1,152 sq. ft.
$285,000Active3 beds 2 baths1,152 sq. ft.23808 Leisure, Twain Harte, CA 95383
MLS# 41118832Listed by: FRIENDS REAL ESTATE SERVICES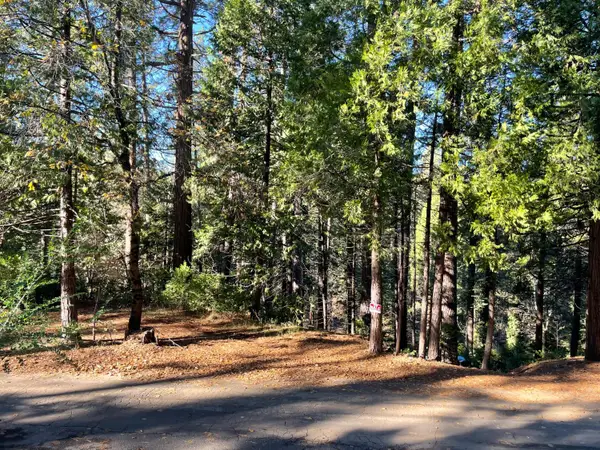 $33,000Active0.21 Acres
$33,000Active0.21 Acres22447 Ponderosa Drive, Twain Harte, CA 95383
MLS# 225147972Listed by: LONDON PROPERTIES, LTD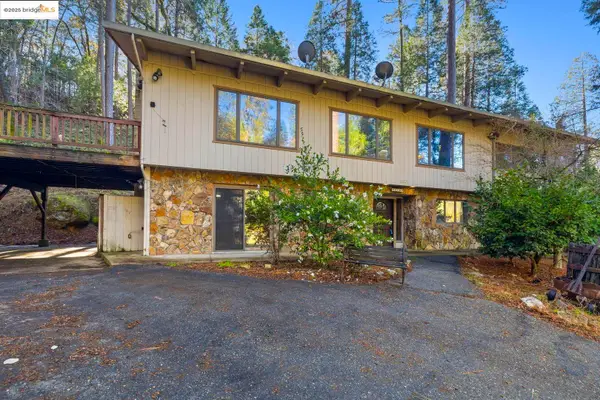 $599,000Active4 beds 2 baths4,132 sq. ft.
$599,000Active4 beds 2 baths4,132 sq. ft.22729 Middle Camp Rd, Twain Harte, CA 95383
MLS# 41118285Listed by: BHHS DRYSDALE- TWAIN HARTE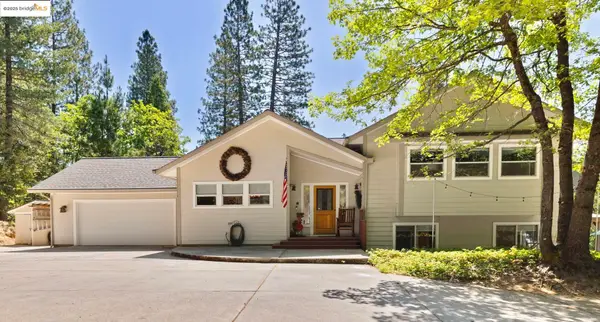 $779,000Pending4 beds 3 baths2,902 sq. ft.
$779,000Pending4 beds 3 baths2,902 sq. ft.18080 Little Fuller Rd, Twain Harte, CA 95383
MLS# 41117922Listed by: HEALY HOMES, INC.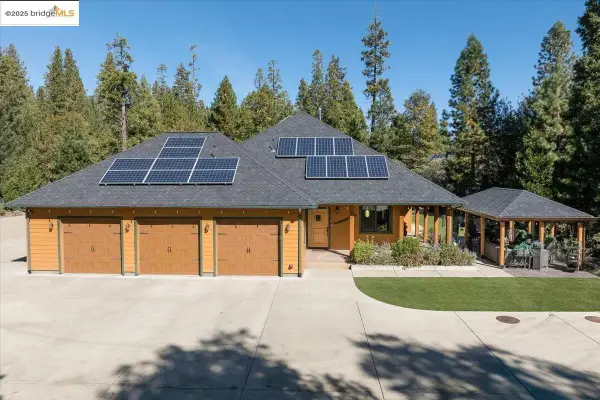 $1,300,000Active3 beds 2 baths3,027 sq. ft.
$1,300,000Active3 beds 2 baths3,027 sq. ft.19800 Six Point Ct, Twain Harte, CA 95383
MLS# 41117827Listed by: CENTURY 21/WILDWOOD PROPERTIES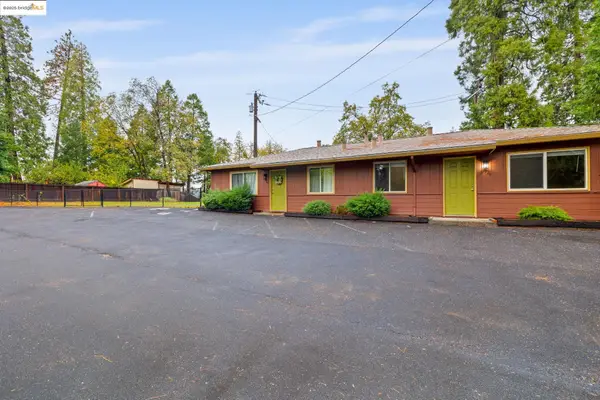 $490,000Active4 beds -- baths1,450 sq. ft.
$490,000Active4 beds -- baths1,450 sq. ft.17943 Plateau, Sonora, CA 95370
MLS# 41117730Listed by: CENTURY 21/WILDWOOD PROPERTIES
