24033 Pine Cone Road, Twain Harte, CA 95383
Local realty services provided by:Better Homes and Gardens Real Estate Royal & Associates
24033 Pine Cone Road,Twain Harte, CA 95383
$554,900
- 3 Beds
- 2 Baths
- 1,904 sq. ft.
- Single family
- Active
Listed by: cheryl winget
Office: homesmart pv & associates
MLS#:41105023
Source:CA_BRIDGEMLS
Price summary
- Price:$554,900
- Price per sq. ft.:$291.44
About this home
Rare Georgetown Offering: Two Adjacent Properties for Redevelopment or a Dream Residence
Presenting 1062 & 1064 Thomas Jefferson St NW — two adjacent properties in the heart of Georgetown’s prestigious East Village. Whether you envision a prime multifamily development or a magnificent single-family estate, this is a once-in-a-lifetime opportunity in one of DC’s most coveted neighborhoods.
Located just steps from Washington Harbor and surrounded by Georgetown’s finest dining, shopping, and waterfront charm, this site offers unbeatable potential in a high-demand market. Act quickly — rare opportunities like this don’t last long.
Property Details
ADDRESS: 1062 | 1064 Thomas Jefferson Street NW, Washington, DC 20007
NEIGHBORHOOD: Georgetown – East Village, just off the corner of M Street and Thomas Jefferson Street
EXISTING BUILDING SIZE: 2,244 SF
POTENTIAL BUILDING SIZE: Up to 6,000 SF
LOT SIZE: 0.06 acres | 2,614 SF
ZONING: MU-12 — Flexible usage for residential, retail, or commercial purposes. An ideal opportunity for developers, investors, or owner-users seeking premium location and versatility.
CURRENT LEVELS: 2
POTENTIAL LEVELS: Up to 4
Surrounded by DC’s Finest
• Steps to Washington Harbor and the Potomac River
• Close proximity to Georgetown’s landmark hotels — Four Seasons, Ritz-Carlton, Rosewood, and The Graham
• Minutes from historic estates including Dumbarton Oaks and Tudor Place
• Walking distance to top-tier retail, dining, and entertainment
• Easy access to Dupont Circle, Foggy Bottom, and Metro stations
Contact an agent
Home facts
- Year built:1977
- Listing ID #:41105023
- Added:157 day(s) ago
- Updated:December 18, 2025 at 03:28 PM
Rooms and interior
- Bedrooms:3
- Total bathrooms:2
- Full bathrooms:2
- Living area:1,904 sq. ft.
Heating and cooling
- Cooling:Ceiling Fan(s), Multi Units
- Heating:Baseboard, Fireplace Insert, Individual Rm Controls, MultiUnits, Wood Stove
Structure and exterior
- Year built:1977
- Building area:1,904 sq. ft.
- Lot area:0.25 Acres
Utilities
- Sewer:Septic Tank
Finances and disclosures
- Price:$554,900
- Price per sq. ft.:$291.44
New listings near 24033 Pine Cone Road
- New
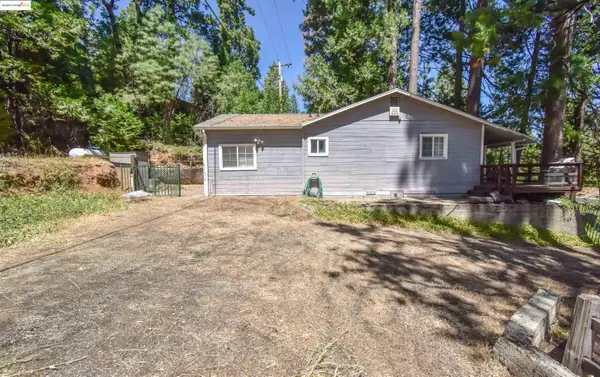 $270,000Active3 beds 3 baths897 sq. ft.
$270,000Active3 beds 3 baths897 sq. ft.23730 State Highway 108, Twain Harte, CA 95383
MLS# 41119490Listed by: COLDWELL BANKER MOTHER LODE RE 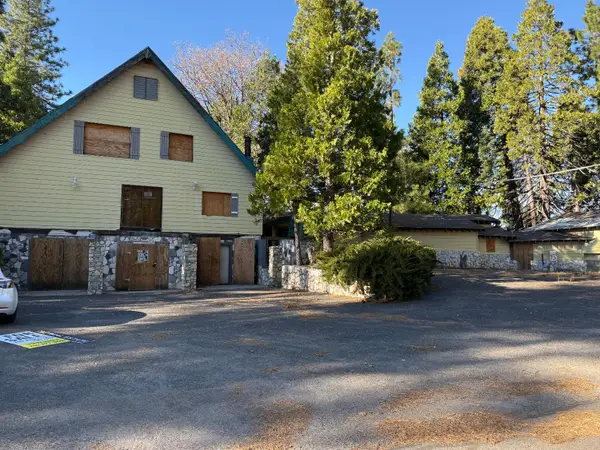 $500,000Active3 beds 3 baths8,304 sq. ft.
$500,000Active3 beds 3 baths8,304 sq. ft.24150 State Highway 108, Twain Harte, CA 95383
MLS# 225149940Listed by: PMZ REAL ESTATE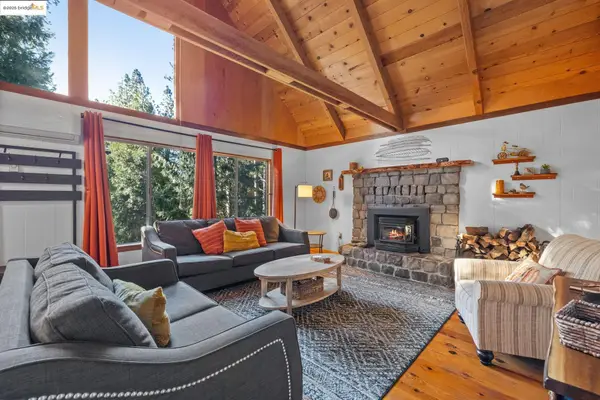 $415,000Active3 beds 3 baths1,350 sq. ft.
$415,000Active3 beds 3 baths1,350 sq. ft.17819 Robin Rd, Twain Harte, CA 95383
MLS# 41118867Listed by: REAL BROKERAGE TECHNOLOGIES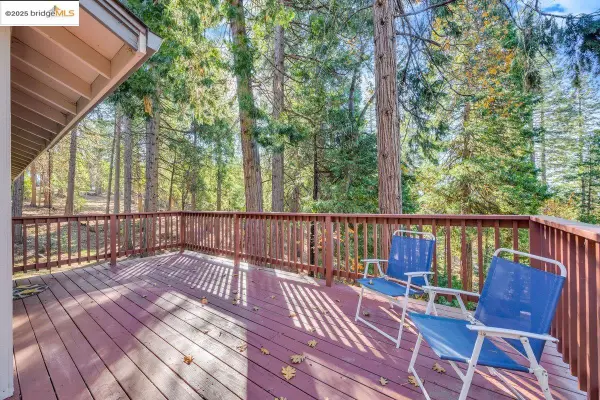 $349,000Active3 beds 2 baths1,120 sq. ft.
$349,000Active3 beds 2 baths1,120 sq. ft.19842 Wanita Ln, Twain Harte, CA 95383
MLS# 41118840Listed by: KW SIERRA FOOTHILLS $349,000Active3 beds 2 baths1,120 sq. ft.
$349,000Active3 beds 2 baths1,120 sq. ft.19842 Wanita Ln, Twain Harte, CA 95383
MLS# 41118840Listed by: KW SIERRA FOOTHILLS $285,000Active3 beds 2 baths1,152 sq. ft.
$285,000Active3 beds 2 baths1,152 sq. ft.23808 Leisure, Twain Harte, CA 95383
MLS# 41118832Listed by: FRIENDS REAL ESTATE SERVICES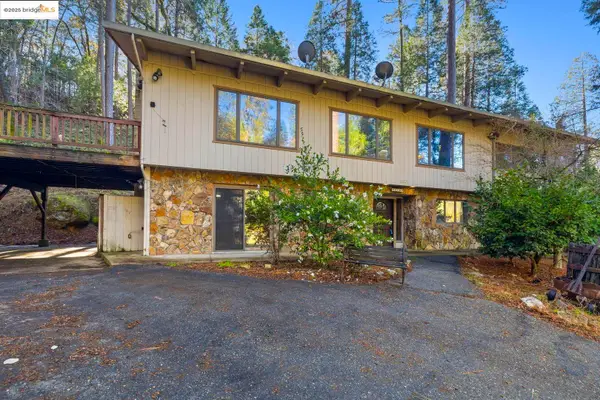 $599,000Active4 beds 2 baths4,132 sq. ft.
$599,000Active4 beds 2 baths4,132 sq. ft.22729 Middle Camp Rd, Twain Harte, CA 95383
MLS# 41118285Listed by: BHHS DRYSDALE- TWAIN HARTE $33,000Active0 Acres
$33,000Active0 Acres22447 Ponderosa, Twain Harte, CA 95383
MLS# MC25265582Listed by: LONDON PROPERTIES LTD, ATWATER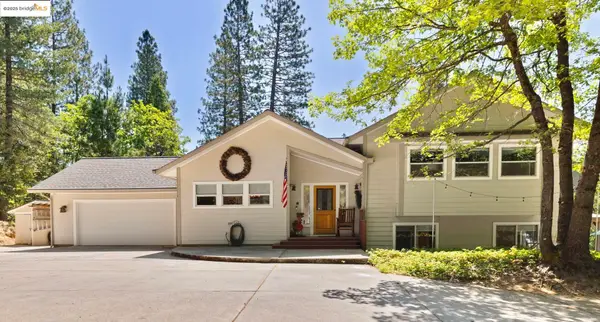 $779,000Pending4 beds 3 baths2,902 sq. ft.
$779,000Pending4 beds 3 baths2,902 sq. ft.18080 Little Fuller Rd, Twain Harte, CA 95383
MLS# 41117922Listed by: HEALY HOMES, INC.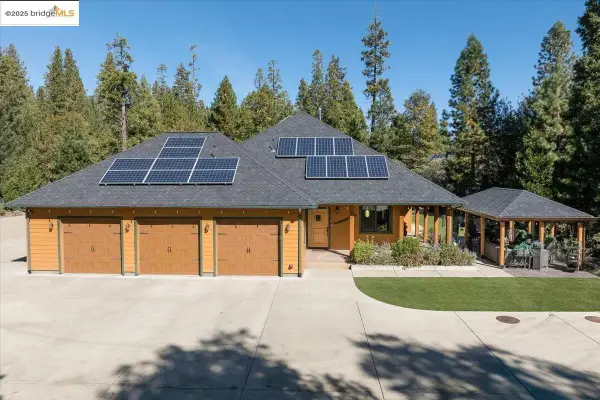 $1,300,000Active3 beds 2 baths3,027 sq. ft.
$1,300,000Active3 beds 2 baths3,027 sq. ft.19800 Six Point Ct, Twain Harte, CA 95383
MLS# 41117827Listed by: CENTURY 21/WILDWOOD PROPERTIES
