24306 White Fir Dr, Twain Harte, CA 95383
Local realty services provided by:Better Homes and Gardens Real Estate Royal & Associates
24306 White Fir Dr,Twain Harte, CA 95383
$494,500
- 3 Beds
- 3 Baths
- 1,928 sq. ft.
- Single family
- Active
Listed by: grace krieg, julianna healy
Office: healy homes, inc.
MLS#:41112215
Source:CA_BRIDGEMLS
Price summary
- Price:$494,500
- Price per sq. ft.:$256.48
About this home
SUGARPINE LAKE ELIGIBLE! Newer homes of this caliber do not come on the market often! You'll find Quality Craftsmanship at this 7 YEARS NEW home built by a locally appreciated tradesman. Easy driveway for winter access! AMAZING custom built cabinetry andstorage throughout. Some furnishings are negotiable. Featuring 3 bedrooms, 2.5 baths and an attached garage on a GENTLE LEVEL LOT. Superior features include: Custom Alder Cabinetry throughout, Stainless Steel Appliances in the kitchen, Solid Granite countertops throughout, tankless water heater, Radiant heated floors on the entry level, radiant wall heaters upstairs and a cozy woodstove in the living room. Main level Primary Suite boasts an impressive modern shower, walk in closet and oversized vanity.There’s a BONUS ROOM accessed from the upstairs that's improved and adds about 190 sqft of finished living area to the county stated square footage. Outdoor features include a custom built woodshed, fenced garden area and private patio to enjoy gatherin garound the fire pit. You'll appreciate the quiet, end of the cul-de-sac-type location adjacent to forested vacant land. Make an appt to view today! Septic inspection completed and cleared!!
Contact an agent
Home facts
- Year built:2018
- Listing ID #:41112215
- Added:299 day(s) ago
- Updated:December 19, 2025 at 01:40 AM
Rooms and interior
- Bedrooms:3
- Total bathrooms:3
- Full bathrooms:2
- Living area:1,928 sq. ft.
Heating and cooling
- Cooling:Ceiling Fan(s)
- Heating:Baseboard, Fireplace(s), Radiant
Structure and exterior
- Year built:2018
- Building area:1,928 sq. ft.
- Lot area:0.23 Acres
Utilities
- Sewer:Septic Tank
Finances and disclosures
- Price:$494,500
- Price per sq. ft.:$256.48
New listings near 24306 White Fir Dr
- New
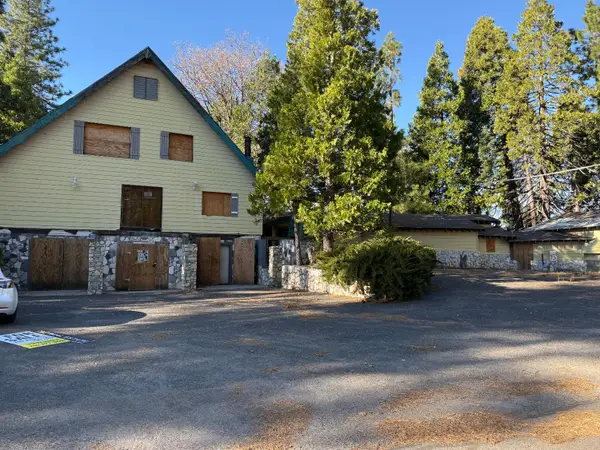 $500,000Active3 beds 3 baths8,304 sq. ft.
$500,000Active3 beds 3 baths8,304 sq. ft.24150 State Highway 108, Twain Harte, CA 95383
MLS# 225149940Listed by: PMZ REAL ESTATE - New
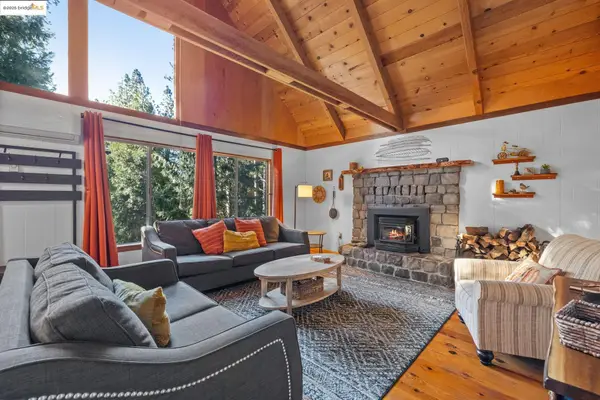 $415,000Active3 beds 3 baths1,350 sq. ft.
$415,000Active3 beds 3 baths1,350 sq. ft.17819 Robin Rd, Twain Harte, CA 95383
MLS# 41118867Listed by: REAL BROKERAGE TECHNOLOGIES 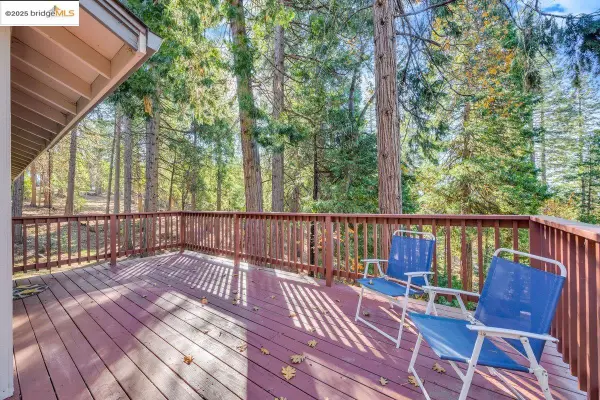 $349,000Active3 beds 2 baths1,120 sq. ft.
$349,000Active3 beds 2 baths1,120 sq. ft.19842 Wanita Ln, Twain Harte, CA 95383
MLS# 41118840Listed by: KW SIERRA FOOTHILLS $349,000Active3 beds 2 baths1,120 sq. ft.
$349,000Active3 beds 2 baths1,120 sq. ft.19842 Wanita Ln, Twain Harte, CA 95383
MLS# 41118840Listed by: KW SIERRA FOOTHILLS $285,000Active3 beds 2 baths1,152 sq. ft.
$285,000Active3 beds 2 baths1,152 sq. ft.23808 Leisure, Twain Harte, CA 95383
MLS# 41118832Listed by: FRIENDS REAL ESTATE SERVICES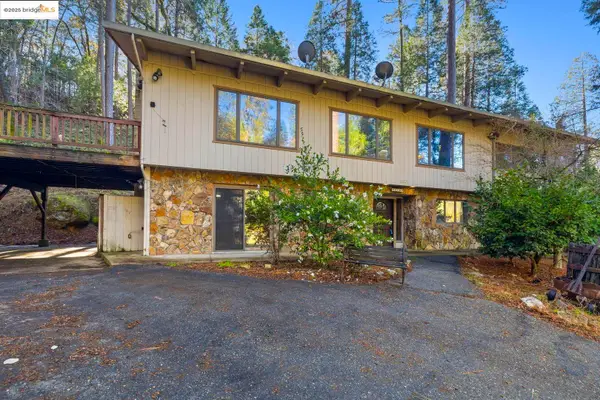 $599,000Active4 beds 2 baths4,132 sq. ft.
$599,000Active4 beds 2 baths4,132 sq. ft.22729 Middle Camp Rd, Twain Harte, CA 95383
MLS# 41118285Listed by: BHHS DRYSDALE- TWAIN HARTE $33,000Active0 Acres
$33,000Active0 Acres22447 Ponderosa, Twain Harte, CA 95383
MLS# MC25265582Listed by: LONDON PROPERTIES LTD, ATWATER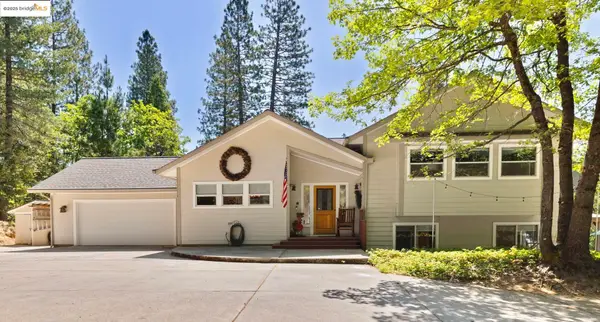 $779,000Pending4 beds 3 baths2,902 sq. ft.
$779,000Pending4 beds 3 baths2,902 sq. ft.18080 Little Fuller Rd, Twain Harte, CA 95383
MLS# 41117922Listed by: HEALY HOMES, INC.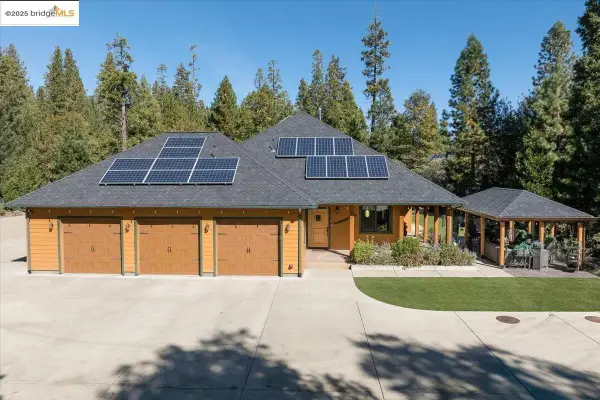 $1,300,000Active3 beds 2 baths3,027 sq. ft.
$1,300,000Active3 beds 2 baths3,027 sq. ft.19800 Six Point Ct, Twain Harte, CA 95383
MLS# 41117827Listed by: CENTURY 21/WILDWOOD PROPERTIES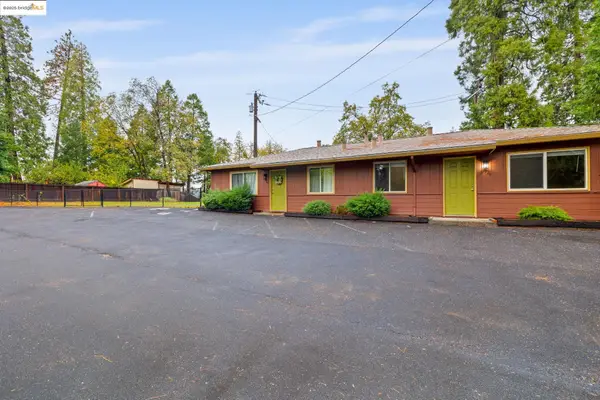 $490,000Active4 beds -- baths1,450 sq. ft.
$490,000Active4 beds -- baths1,450 sq. ft.17943 Plateau, Sonora, CA 95370
MLS# 41117730Listed by: CENTURY 21/WILDWOOD PROPERTIES
