24669 Center Camp, Twain Harte, CA 95383
Local realty services provided by:Better Homes and Gardens Real Estate Royal & Associates
Listed by: kayla njirich-weldon
Office: kw sierra foothills
MLS#:41100539
Source:CA_BRIDGEMLS
Price summary
- Price:$599,000
- Price per sq. ft.:$332.78
About this home
Bordered by over 500 acres of Forest land, this mountain getaway offers solitude just minutes from downtown Twain Harte. This home is a perfect base for outdoor enthusiasts with convenient access to the Twain Harte Ditch Trail which travels over 10 miles. Set on 2.5 acres, the property features ample parking and two-car garage with an attached covered breezeway for all-season convenience. The natural landscape is improved with a tree fort and a covered back deck designed for relaxation and outdoor enjoyment. The interior embraces a rustic charm with tongue-and-groove ceilings and exposed beams in the main living area. The kitchen boasts granite countertops, stainless steel appliances, a gas range, an island with a breakfast bar, and a wall pantry. The dining area is spacious and versatile, perfect for gatherings. The main level includes two guest bedrooms, a hall bathroom, and a laundry closet. Upstairs, an open loft serves as a tranquil reading spot, while a den offers flexibility for storage or an office. The primary suite features high ceilings, two closets, and an en-suite bathroom, creating a peaceful retreat. Blending comfort and nature, this home is an idyllic mountain sanctuary where you can unwind and recharge in harmony with your surroundings.
Contact an agent
Home facts
- Year built:2006
- Listing ID #:41100539
- Added:377 day(s) ago
- Updated:December 18, 2025 at 03:28 PM
Rooms and interior
- Bedrooms:3
- Total bathrooms:2
- Full bathrooms:2
- Living area:1,800 sq. ft.
Heating and cooling
- Cooling:Ceiling Fan(s)
- Heating:Forced Air
Structure and exterior
- Roof:Shingle
- Year built:2006
- Building area:1,800 sq. ft.
- Lot area:2.5 Acres
Utilities
- Water:Well
Finances and disclosures
- Price:$599,000
- Price per sq. ft.:$332.78
New listings near 24669 Center Camp
- New
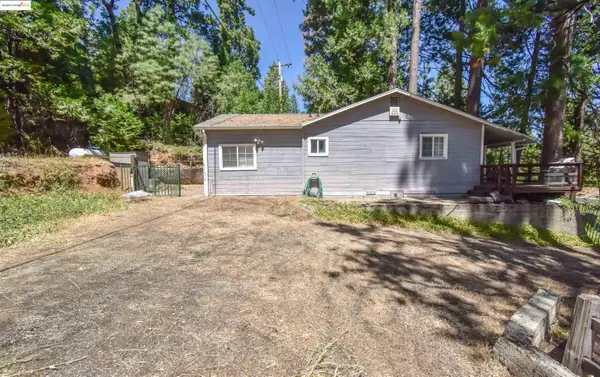 $270,000Active3 beds 3 baths897 sq. ft.
$270,000Active3 beds 3 baths897 sq. ft.23730 State Highway 108, Twain Harte, CA 95383
MLS# 41119490Listed by: COLDWELL BANKER MOTHER LODE RE 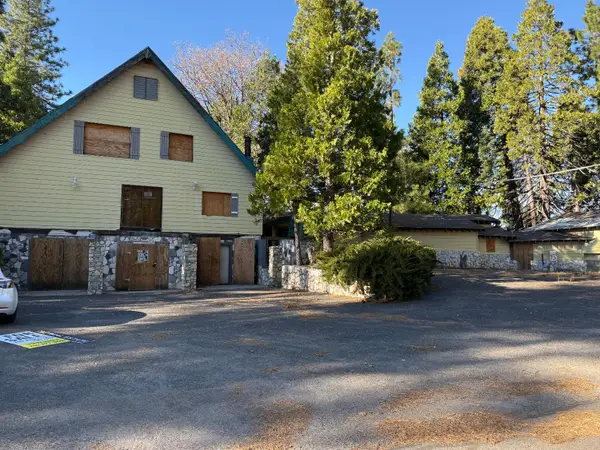 $500,000Active3 beds 3 baths8,304 sq. ft.
$500,000Active3 beds 3 baths8,304 sq. ft.24150 State Highway 108, Twain Harte, CA 95383
MLS# 225149940Listed by: PMZ REAL ESTATE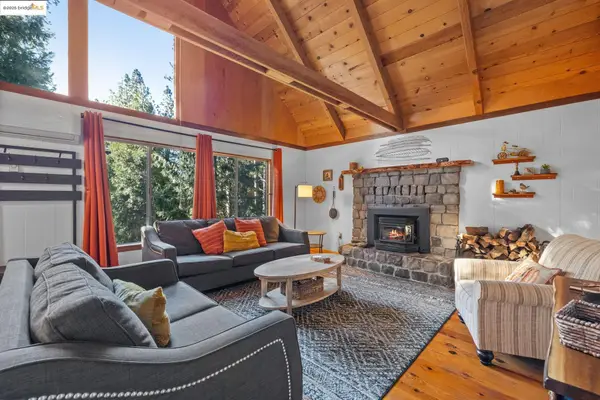 $415,000Active3 beds 3 baths1,350 sq. ft.
$415,000Active3 beds 3 baths1,350 sq. ft.17819 Robin Rd, Twain Harte, CA 95383
MLS# 41118867Listed by: REAL BROKERAGE TECHNOLOGIES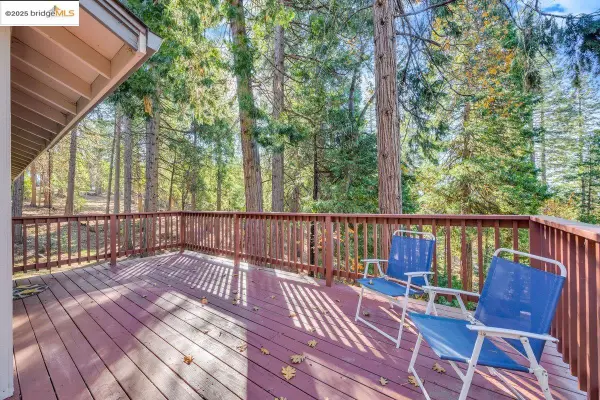 $349,000Active3 beds 2 baths1,120 sq. ft.
$349,000Active3 beds 2 baths1,120 sq. ft.19842 Wanita Ln, Twain Harte, CA 95383
MLS# 41118840Listed by: KW SIERRA FOOTHILLS $349,000Active3 beds 2 baths1,120 sq. ft.
$349,000Active3 beds 2 baths1,120 sq. ft.19842 Wanita Ln, Twain Harte, CA 95383
MLS# 41118840Listed by: KW SIERRA FOOTHILLS $285,000Active3 beds 2 baths1,152 sq. ft.
$285,000Active3 beds 2 baths1,152 sq. ft.23808 Leisure, Twain Harte, CA 95383
MLS# 41118832Listed by: FRIENDS REAL ESTATE SERVICES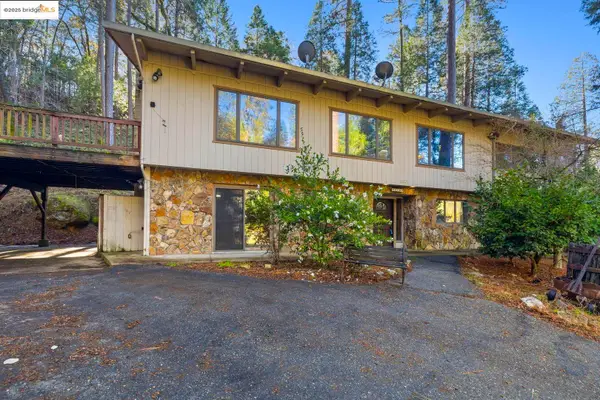 $599,000Active4 beds 2 baths4,132 sq. ft.
$599,000Active4 beds 2 baths4,132 sq. ft.22729 Middle Camp Rd, Twain Harte, CA 95383
MLS# 41118285Listed by: BHHS DRYSDALE- TWAIN HARTE $33,000Active0 Acres
$33,000Active0 Acres22447 Ponderosa, Twain Harte, CA 95383
MLS# MC25265582Listed by: LONDON PROPERTIES LTD, ATWATER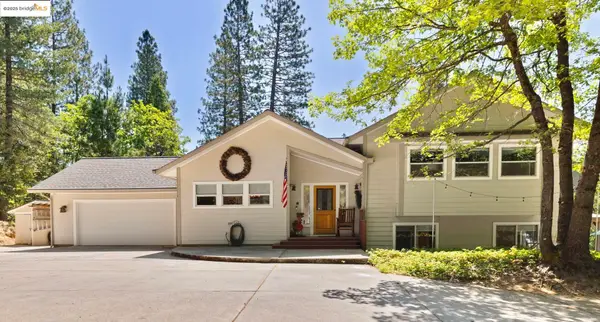 $779,000Pending4 beds 3 baths2,902 sq. ft.
$779,000Pending4 beds 3 baths2,902 sq. ft.18080 Little Fuller Rd, Twain Harte, CA 95383
MLS# 41117922Listed by: HEALY HOMES, INC.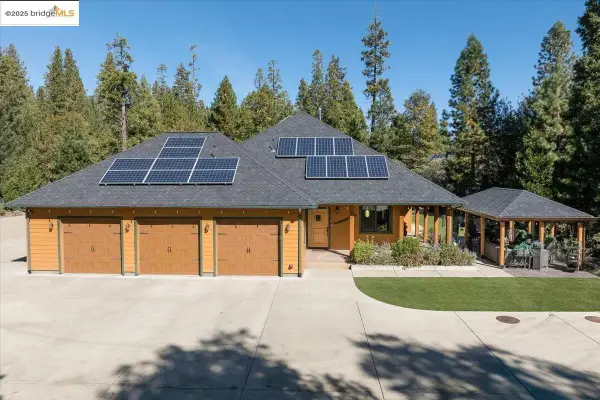 $1,300,000Active3 beds 2 baths3,027 sq. ft.
$1,300,000Active3 beds 2 baths3,027 sq. ft.19800 Six Point Ct, Twain Harte, CA 95383
MLS# 41117827Listed by: CENTURY 21/WILDWOOD PROPERTIES
