25833 Lyons Dam Rd, Twain Harte, CA 95383
Local realty services provided by:Better Homes and Gardens Real Estate Royal & Associates
Listed by: yana vass
Office: vass haus real estate
MLS#:20241631
Source:CA_BRIDGEMLS
Price summary
- Price:$576,000
- Price per sq. ft.:$186.05
About this home
PRICED WELL BELOW APPRAISED VALUE! Mountain oasis in Twain Harte, set on 7acres, only 7 miles from downtown. This property offers an ideal homesteading setup with everything needed for self-sufficient living. Equipped with generators, batteries, and a highly productive well, ensuring 100% off grid capability if PG&E were to go off-line. Extra propane lighting and wood-burning stoves provide warmth and illumination when off-grid. The custom-designed home welcomes you with a grand foyer filled with natural light, exposed trusses, and a unique kitchen with stainless steel appliances and a Heritage wood-burning stove. The master bedroom features a fireplace and scenic views. There’s also a bedroom on the entry level with a cabin-like feel, and a private downstairs bedroom with direct outdoor access. Additional features: cellar/storage area, a private sauna, and a 24’x36’ shop with a metal roof and wood-burning stove. Enjoy a short hike to a nearby river known for great fishing. Outdoor spaces include beautiful wraparound decks, garden areas, a custom carport, and multiple storage sheds. The land is gently sloping and easy to manage, perfect for outdoor projects. High-Speed Starlink system set up and ready for remote work. Please do not drive to the property w/out an Agent.
Contact an agent
Home facts
- Year built:1984
- Listing ID #:20241631
- Added:377 day(s) ago
- Updated:December 18, 2025 at 03:46 PM
Rooms and interior
- Bedrooms:3
- Total bathrooms:1
- Full bathrooms:1
- Living area:3,096 sq. ft.
Heating and cooling
- Cooling:Ceiling Fan(s), Wall/Window Unit(s)
- Heating:Propane, Wood Stove
Structure and exterior
- Year built:1984
- Building area:3,096 sq. ft.
- Lot area:7 Acres
Utilities
- Water:Well
- Sewer:Septic Tank
Finances and disclosures
- Price:$576,000
- Price per sq. ft.:$186.05
New listings near 25833 Lyons Dam Rd
- New
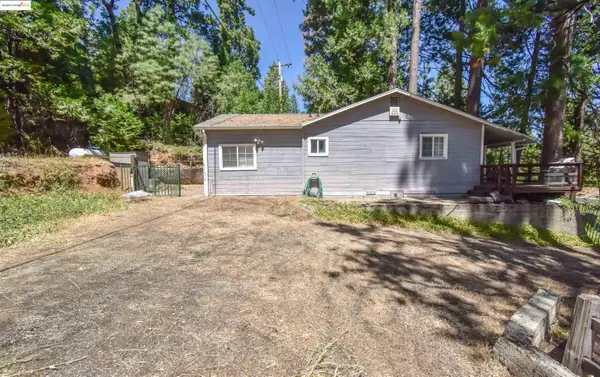 $270,000Active3 beds 3 baths897 sq. ft.
$270,000Active3 beds 3 baths897 sq. ft.23730 State Highway 108, Twain Harte, CA 95383
MLS# 41119490Listed by: COLDWELL BANKER MOTHER LODE RE 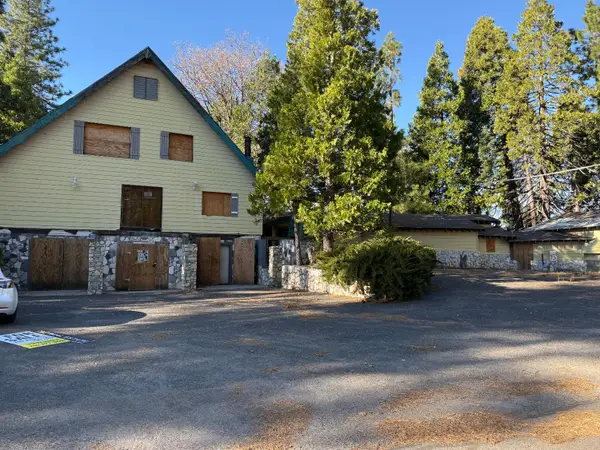 $500,000Active3 beds 3 baths8,304 sq. ft.
$500,000Active3 beds 3 baths8,304 sq. ft.24150 State Highway 108, Twain Harte, CA 95383
MLS# 225149940Listed by: PMZ REAL ESTATE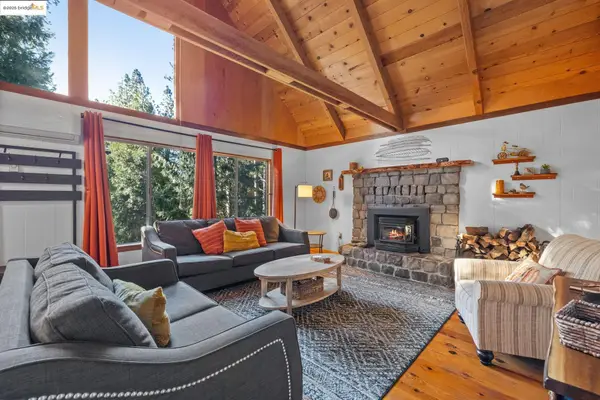 $415,000Active3 beds 3 baths1,350 sq. ft.
$415,000Active3 beds 3 baths1,350 sq. ft.17819 Robin Rd, Twain Harte, CA 95383
MLS# 41118867Listed by: REAL BROKERAGE TECHNOLOGIES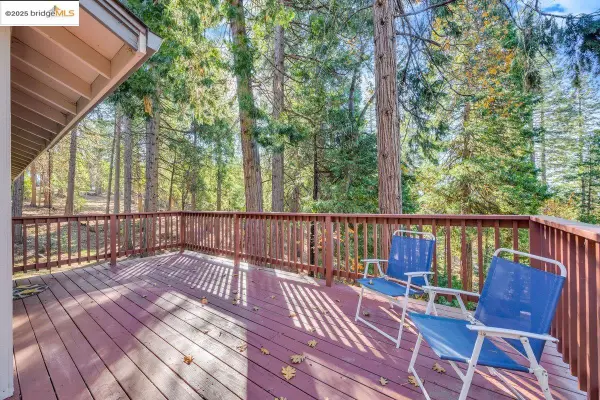 $349,000Active3 beds 2 baths1,120 sq. ft.
$349,000Active3 beds 2 baths1,120 sq. ft.19842 Wanita Ln, Twain Harte, CA 95383
MLS# 41118840Listed by: KW SIERRA FOOTHILLS $349,000Active3 beds 2 baths1,120 sq. ft.
$349,000Active3 beds 2 baths1,120 sq. ft.19842 Wanita Ln, Twain Harte, CA 95383
MLS# 41118840Listed by: KW SIERRA FOOTHILLS $285,000Active3 beds 2 baths1,152 sq. ft.
$285,000Active3 beds 2 baths1,152 sq. ft.23808 Leisure, Twain Harte, CA 95383
MLS# 41118832Listed by: FRIENDS REAL ESTATE SERVICES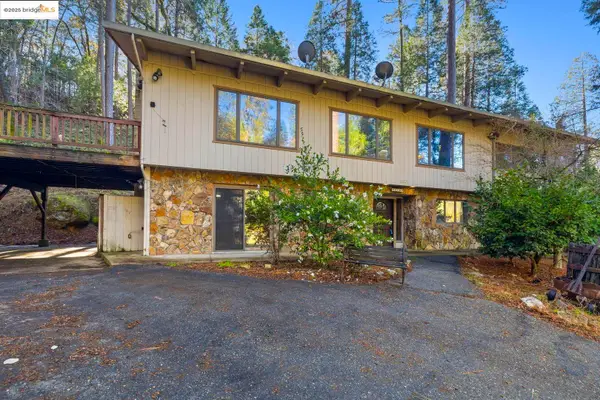 $599,000Active4 beds 2 baths4,132 sq. ft.
$599,000Active4 beds 2 baths4,132 sq. ft.22729 Middle Camp Rd, Twain Harte, CA 95383
MLS# 41118285Listed by: BHHS DRYSDALE- TWAIN HARTE $33,000Active0 Acres
$33,000Active0 Acres22447 Ponderosa, Twain Harte, CA 95383
MLS# MC25265582Listed by: LONDON PROPERTIES LTD, ATWATER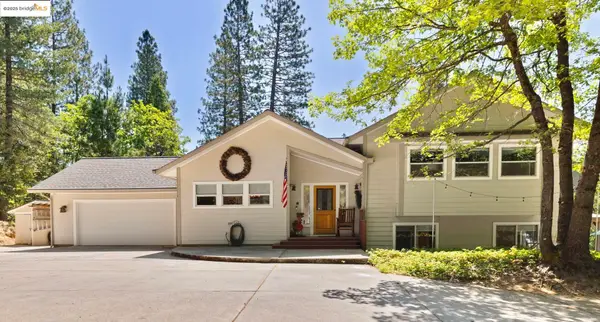 $779,000Pending4 beds 3 baths2,902 sq. ft.
$779,000Pending4 beds 3 baths2,902 sq. ft.18080 Little Fuller Rd, Twain Harte, CA 95383
MLS# 41117922Listed by: HEALY HOMES, INC.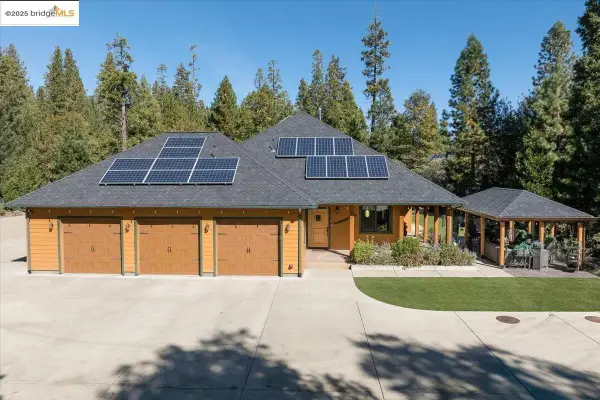 $1,300,000Active3 beds 2 baths3,027 sq. ft.
$1,300,000Active3 beds 2 baths3,027 sq. ft.19800 Six Point Ct, Twain Harte, CA 95383
MLS# 41117827Listed by: CENTURY 21/WILDWOOD PROPERTIES
