Address Withheld By Seller, Twain Harte, CA 95383
Local realty services provided by:Better Homes and Gardens Real Estate Royal & Associates
Address Withheld By Seller,Twain Harte, CA 95383
$379,000
- 3 Beds
- 2 Baths
- 1,292 sq. ft.
- Single family
- Active
Listed by: greg humphrey, michael bustamante
Office: coldwell banker mother lode re
MLS#:41111844
Source:CA_BRIDGEMLS
Sorry, we are unable to map this address
Price summary
- Price:$379,000
- Price per sq. ft.:$293.34
About this home
This is a very comfortable chalet style home within walking distance to downtown Twain Harte. Split system heating and air make this a perfect year round and full time home, or for short term rental this home has been very popular with good history of rentals. There are two large bedrooms and a full bath upstairs, and the main level has it's own main bedroom and full bathroom with tub. The kitchen has a breakfast bar and nice open work area with well lighted window over the sink. The living area is a great room with open dining area that has convenient exit door to the 2 level deck, making it an awesome summer barbecue for either indoor or outdoor cooking with easy access to dining inside or outside. Very cozy atmosphere to the living area with a stone fireplace and propane insert. No problem staying warm during those winter months. The house has ample paved parking for at least 4 vehicles, and a finished basement with full laundry and work space. This is a mountain retreat ready for move in. The furnishings are in great condition and can be negotiable in sale. Twain Harte Lake eligible property.
Contact an agent
Home facts
- Year built:1977
- Listing ID #:41111844
- Added:126 day(s) ago
- Updated:February 12, 2026 at 03:27 PM
Rooms and interior
- Bedrooms:3
- Total bathrooms:2
- Full bathrooms:2
- Living area:1,292 sq. ft.
Heating and cooling
- Cooling:Multi Units
- Heating:Central, Electric, Fireplace Insert, Individual Rm Controls, Propane
Structure and exterior
- Roof:Shingle
- Year built:1977
- Building area:1,292 sq. ft.
- Lot area:0.17 Acres
Finances and disclosures
- Price:$379,000
- Price per sq. ft.:$293.34
New listings near 95383
- New
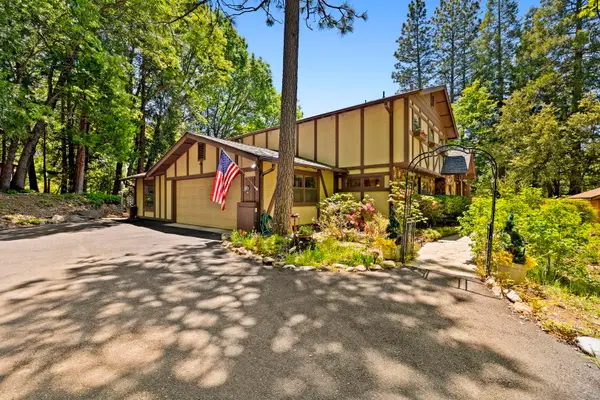 $719,950Active3 beds 3 baths3,137 sq. ft.
$719,950Active3 beds 3 baths3,137 sq. ft.23451 Lakewood Dr, Twain Harte, CA 95383
MLS# 41123587Listed by: BHHS DRYSDALE- TWAIN HARTE - New
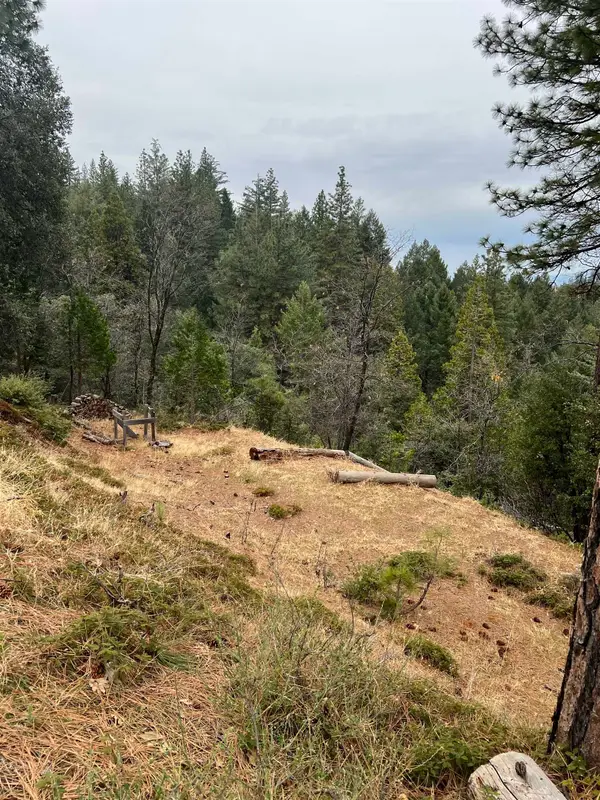 $39,000Active4.83 Acres
$39,000Active4.83 Acres19262 Tanglewood Trl., Twain Harte, CA 95383
MLS# 41123487Listed by: CENTURY 21/WILDWOOD PROPERTIES - New
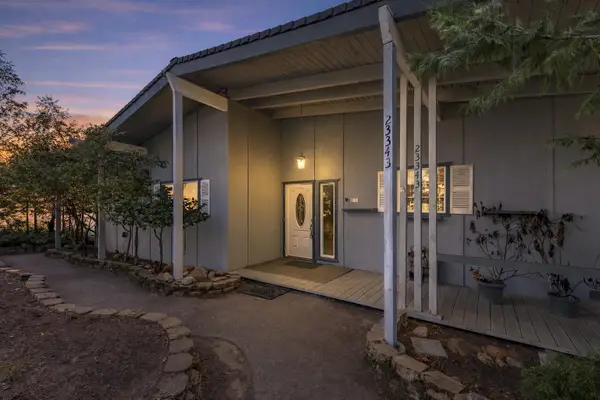 $464,999Active3 beds 2 baths2,135 sq. ft.
$464,999Active3 beds 2 baths2,135 sq. ft.23343 Tanager Dr, Twain Harte, CA 95383
MLS# 41123374Listed by: SHARP REALTY - New
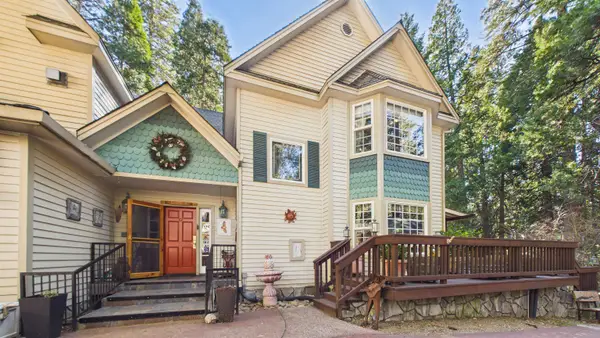 $2,250,000Active9 beds 10 baths6,000 sq. ft.
$2,250,000Active9 beds 10 baths6,000 sq. ft.23251 State Highway 108, Twain Harte, CA 95383
MLS# 41123302Listed by: CENTURY 21/WILDWOOD PROPERTIES - New
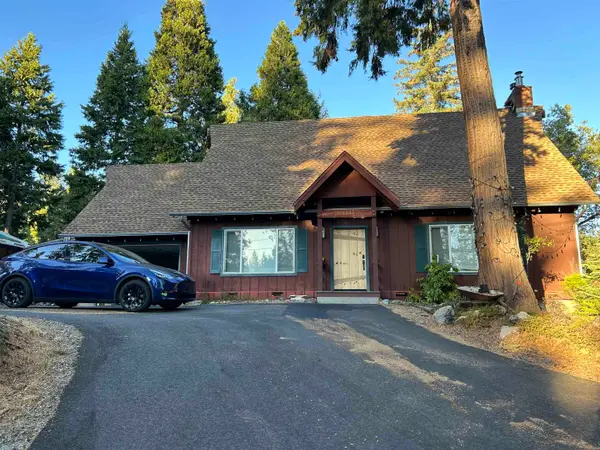 $565,000Active4 beds 3 baths2,280 sq. ft.
$565,000Active4 beds 3 baths2,280 sq. ft.23941 Redwood Court, Twain Harte, CA 95383
MLS# 41122970Listed by: RE/MAX GOLD 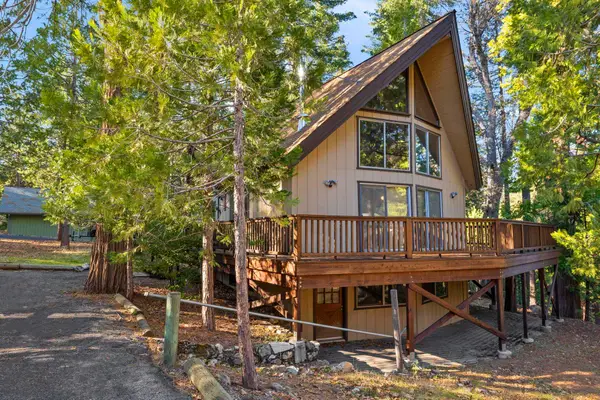 $379,700Pending3 beds 2 baths1,268 sq. ft.
$379,700Pending3 beds 2 baths1,268 sq. ft.23500 Lakewood Dr, Twain Harte, CA 95383
MLS# 41122013Listed by: RE/MAX GOLD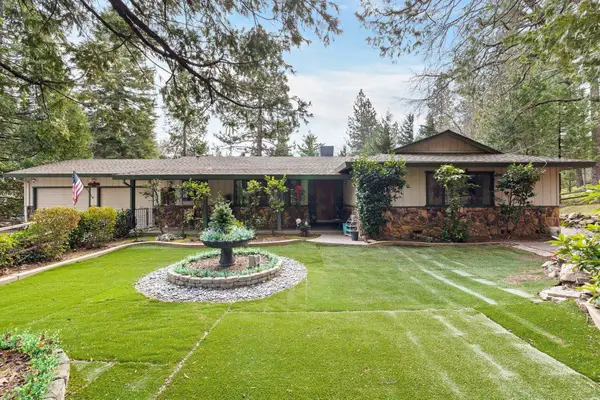 $425,000Active3 beds 2 baths1,574 sq. ft.
$425,000Active3 beds 2 baths1,574 sq. ft.22698 Robin Hood Dr, Twain Harte, CA 95383
MLS# 41121832Listed by: CENTURY 21 SIERRA PROPERTIES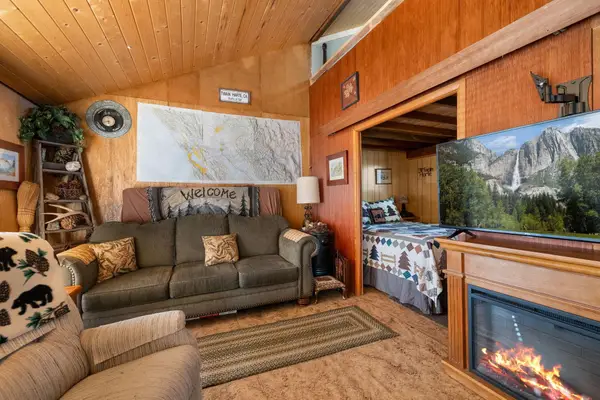 $289,950Active1 beds 1 baths840 sq. ft.
$289,950Active1 beds 1 baths840 sq. ft.18824 Manzanita Dr, Twain Harte, CA 95383
MLS# 41121660Listed by: COLDWELL BANKER MOTHER LODE RE $500,000Active4 beds 3 baths1,774 sq. ft.
$500,000Active4 beds 3 baths1,774 sq. ft.22894 Fuller, Twain Harte, CA 95383
MLS# 41121504Listed by: FRIENDS REAL ESTATE SERVICES $360,000Pending3 beds 2 baths1,620 sq. ft.
$360,000Pending3 beds 2 baths1,620 sq. ft.22292 N Tuolumne Road, Twain Harte, CA 95383
MLS# 226005990Listed by: PMZ REAL ESTATE

