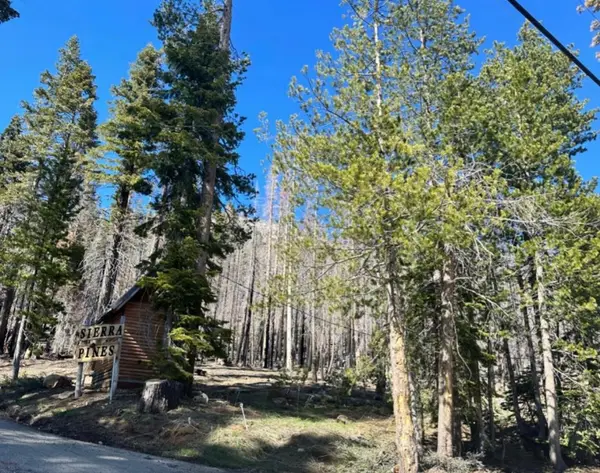7075 Mount Ralston Road, Twin Bridges, CA 95735
Local realty services provided by:Better Homes and Gardens Real Estate Everything Real Estate
7075 Mount Ralston Road,Twin Bridges, CA 95735
$500,000
- 3 Beds
- 1 Baths
- 1,352 sq. ft.
- Single family
- Active
Listed by: carol butler
Office: american river canyon realtors
MLS#:225103457
Source:MFMLS
Price summary
- Price:$500,000
- Price per sq. ft.:$369.82
- Monthly HOA dues:$41.67
About this home
Ski-In, Ski-Out Cabin Paradise Across from West Bowl Chairlift at Sierra-at-Tahoe! Escape to your dream mountain retreat with this exceptionally maintained cabin nestled directly across from the West Bowl chairlift at Sierra-at-Tahoe Ski Resort. Your season pass is your ticket to bypassing the crowds with shortcut access to the slopes, letting you hit the powder fast and first! At 6,500 ft elevation, this true four-season haven offers year-round adventure and serenity. Real property with county-maintained, winter-plowed roads and no TRPA restrictions. Perfect for full-time living or a peaceful getaway, free from the hustle and bustle of Lake Tahoe traffic. The entry level features a cozy bedroom and bathroom, while upstairs boasts two spacious bedrooms, a balcony with westerly views, and a staircase to the lush backyard. Enjoy a semi-open floor plan with a warm, open fireplace for those cozy alpine evenings. A plush green lawn for summer relaxation and decking on three sides to chase the sun or shade all day long. The backyard includes two workshop areas fully equipped for maintenance, projects, or hobbies. Access a reliable community well for a nominal fee, ensuring hassle-free water supply. Plus, no short-term rentals nearby, making this a tranquil retreat!
Contact an agent
Home facts
- Year built:1961
- Listing ID #:225103457
- Added:111 day(s) ago
- Updated:November 19, 2025 at 05:55 PM
Rooms and interior
- Bedrooms:3
- Total bathrooms:1
- Full bathrooms:1
- Living area:1,352 sq. ft.
Heating and cooling
- Heating:Fireplace(s), Propane
Structure and exterior
- Roof:Metal
- Year built:1961
- Building area:1,352 sq. ft.
- Lot area:0.22 Acres
Utilities
- Sewer:Septic System
Finances and disclosures
- Price:$500,000
- Price per sq. ft.:$369.82

