25837 Sunset Loop, Twin Peaks, CA 92391
Local realty services provided by:Better Homes and Gardens Real Estate Clarity
25837 Sunset Loop,Twin Peaks, CA 92391
$375,000
- 3 Beds
- 2 Baths
- 1,376 sq. ft.
- Single family
- Active
Listed by:michele linscott
Office:first team real estate
MLS#:SW25150293
Source:San Diego MLS via CRMLS
Price summary
- Price:$375,000
- Price per sq. ft.:$272.53
- Monthly HOA dues:$33
About this home
Incredible views from this gorgeous Mountain home. Pull in with ease into the 3-car, red brick driveway surrounded by pines and lush, mature trees, and take in the fantastic views of nature. Entertaining areas with large Decks on the front, sides, and back of the home. 3 bedrooms, two of which are upstairs. The bottom-floor bedroom can be used as a library, den, or office, and features a separate entrance that leads to the outside deck. There is one bathroom located on the main floor, and another is upstairs. The main floor living area boasts open-concept living at its finest. Nestle up on those beautiful, crisp snow days to a large, wood-burning fireplace in the living room. There are also numerous windows throughout the home bringing in natural sunlight. The downstairs laundry area features a sink, a refrigerator storage area, and an exterior entrance. There is yet another large deck on the second floor, off the loft area, with fantastic views. A nicely sized shed sits in the backyard, surrounded by areas for gardening. Whether you are looking for the quiet, peaceful lifestyle of living in a mountain setting or craving adventure, Twin Peaks has it all. Plus, Wildlife galore, including Birds, Deer, and Bears. Close to Lake Arrowhead, Lake Gregory, and Skypark at Santa's Village.
Contact an agent
Home facts
- Year built:1923
- Listing ID #:SW25150293
- Added:64 day(s) ago
- Updated:September 28, 2025 at 01:56 PM
Rooms and interior
- Bedrooms:3
- Total bathrooms:2
- Full bathrooms:1
- Half bathrooms:1
- Living area:1,376 sq. ft.
Heating and cooling
- Heating:Floor Furnace, Wall/Gravity
Structure and exterior
- Year built:1923
- Building area:1,376 sq. ft.
Utilities
- Water:Public, Water Connected
- Sewer:Conventional Septic
Finances and disclosures
- Price:$375,000
- Price per sq. ft.:$272.53
New listings near 25837 Sunset Loop
- New
 $379,000Active2 beds 1 baths596 sq. ft.
$379,000Active2 beds 1 baths596 sq. ft.1262 Bear Springs Road, Rimforest, CA 92378
MLS# IG25226922Listed by: WINDERMERE REAL ESTATE - New
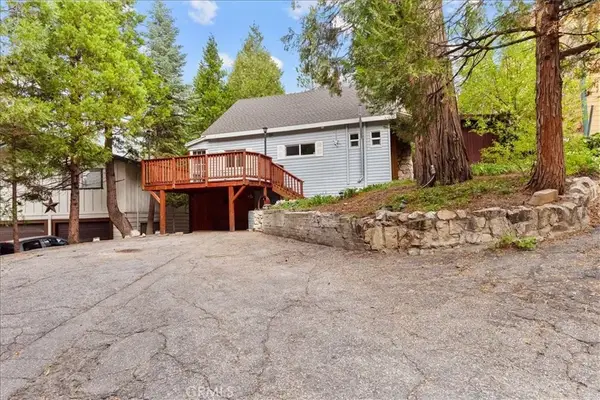 $360,000Active3 beds 2 baths960 sq. ft.
$360,000Active3 beds 2 baths960 sq. ft.619 Rose, Twin Peaks, CA 92391
MLS# AR25224220Listed by: CA FLAT FEE LISTINGS, INC - New
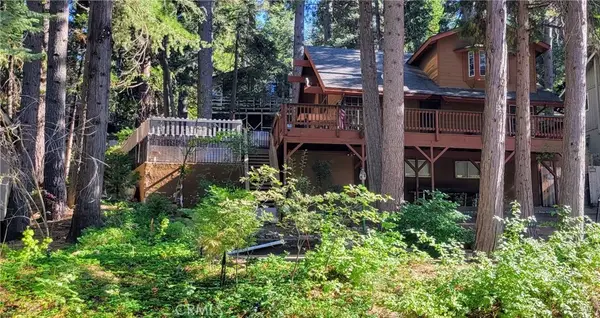 $469,000Active3 beds 2 baths1,245 sq. ft.
$469,000Active3 beds 2 baths1,245 sq. ft.26491 Fernrock, Twin Peaks, CA 92391
MLS# IG25223057Listed by: COZY CABINS REALTY - New
 $469,000Active3 beds 2 baths1,245 sq. ft.
$469,000Active3 beds 2 baths1,245 sq. ft.26491 Fernrock, Twin Peaks, CA 92391
MLS# IG25223057Listed by: COZY CABINS REALTY  $12,000Pending0 Acres
$12,000Pending0 Acres0 Chillon, Twin Peaks, CA 92391
MLS# IG25196048Listed by: KELLER WILLIAMS LAKE ARROWHEAD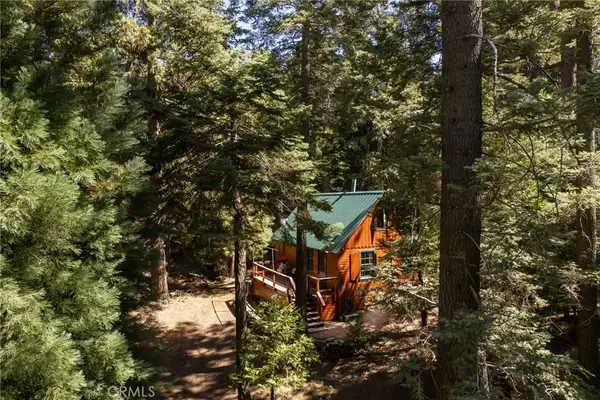 $449,000Active2 beds 1 baths748 sq. ft.
$449,000Active2 beds 1 baths748 sq. ft.629 Lodge Lane, Twin Peaks, CA 92391
MLS# IG25217618Listed by: WHEELER-STEFFEN SOTHEBY'S INT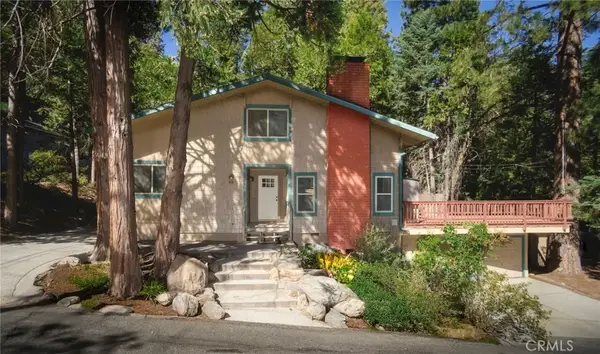 $399,999Pending4 beds 3 baths1,944 sq. ft.
$399,999Pending4 beds 3 baths1,944 sq. ft.930 Willow Springs, Twin Peaks, CA 92391
MLS# IG25217568Listed by: RE/MAX LAKESIDE $12,000Pending0.36 Acres
$12,000Pending0.36 Acres0 Chillon Drive, Twin Peaks, CA 92391
MLS# IG25196048Listed by: KELLER WILLIAMS LAKE ARROWHEAD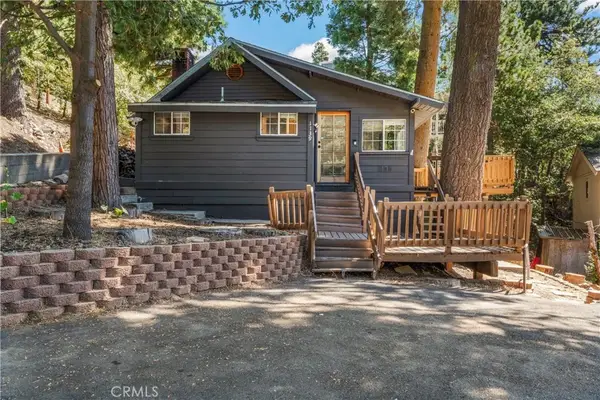 $315,000Active2 beds 2 baths977 sq. ft.
$315,000Active2 beds 2 baths977 sq. ft.1139 Bear Springs Road, Rimforest, CA 92378
MLS# IG25216372Listed by: KELLER WILLIAMS BIG BEAR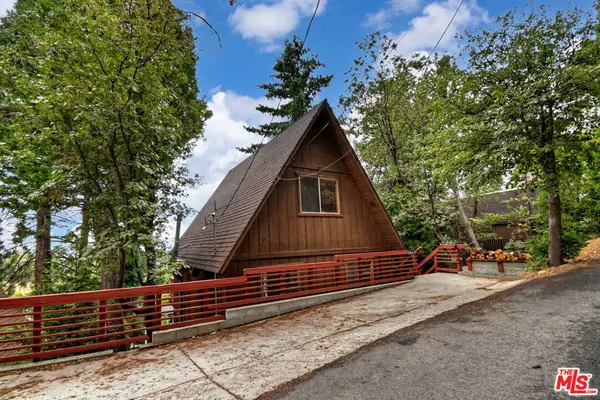 $349,000Active3 beds 1 baths752 sq. ft.
$349,000Active3 beds 1 baths752 sq. ft.26631 Valley View Drive, Rimforest, CA 92378
MLS# 25589391Listed by: EXP REALTY OF GREATER LOS ANGELES
