26188 Boulder Lane, Twin Peaks, CA 92391
Local realty services provided by:Better Homes and Gardens Real Estate Royal & Associates
26188 Boulder Lane,Twin Peaks, CA 92391
$299,900
- 2 Beds
- 2 Baths
- 864 sq. ft.
- Single family
- Pending
Listed by: leticia georgia
Office: realty masters & associates
MLS#:CRPW25155314
Source:CA_BRIDGEMLS
Price summary
- Price:$299,900
- Price per sq. ft.:$347.11
About this home
$30,000 PRICE REDUCTION, Take advantage of this lower price and lowered rates to buy this beautiful 2 bedroom and 2 FULL bathroom home!! This charming cabin blends rustic character with some great modern touches. When you arrive, you'll find a spacious 2-car parking deck that makes coming and going a breeze. Head down the stairs, on the right, and you'll reach the front entrance of a well-kept, thoughtfully updated home with a working gas fireplace that adds a cozy touch. Inside, the cabin has a fresh feel with newly painted walls, doors, and cabinets, along with a clean, modern exterior paint job. The kitchen has had some nice updates over the years-new lighting, refinished countertops (done about 10 years ago), and fully remodeled bathrooms that still feel current. The open living space leads out to a generous deck-plenty of room for outdoor dining or just relaxing in the trees. The home features two bedrooms and two bathrooms, each with its own walk-in shower, making it a great setup for guests or sharing. The surrounding mature trees offer privacy and a peaceful setting-it really feels like your own little retreat in the woods.
Contact an agent
Home facts
- Year built:1979
- Listing ID #:CRPW25155314
- Added:251 day(s) ago
- Updated:November 13, 2025 at 08:45 AM
Rooms and interior
- Bedrooms:2
- Total bathrooms:2
- Full bathrooms:2
- Living area:864 sq. ft.
Heating and cooling
- Cooling:Ceiling Fan(s), Wall/Window Unit(s)
- Heating:Wall Furnace
Structure and exterior
- Year built:1979
- Building area:864 sq. ft.
- Lot area:0.08 Acres
Finances and disclosures
- Price:$299,900
- Price per sq. ft.:$347.11
New listings near 26188 Boulder Lane
- New
 $36,000Active0 Acres
$36,000Active0 Acres0 Clubhouse, Twin Peaks, CA 92391
MLS# CV25258240Listed by: REALTY MASTERS & ASSOCIATES, IN - New
 $36,000Active0.21 Acres
$36,000Active0.21 Acres0 Clubhouse Drive, Twin Peaks, CA 92391
MLS# CV25258240Listed by: REALTY MASTERS & ASSOCIATES, IN - Open Thu, 10am to 1pmNew
 $464,500Active3 beds 2 baths1,504 sq. ft.
$464,500Active3 beds 2 baths1,504 sq. ft.453 Oriole Drive, Twin Peaks, CA 92391
MLS# IG25255869Listed by: COLDWELL BANKER SKY RIDGE REALTY 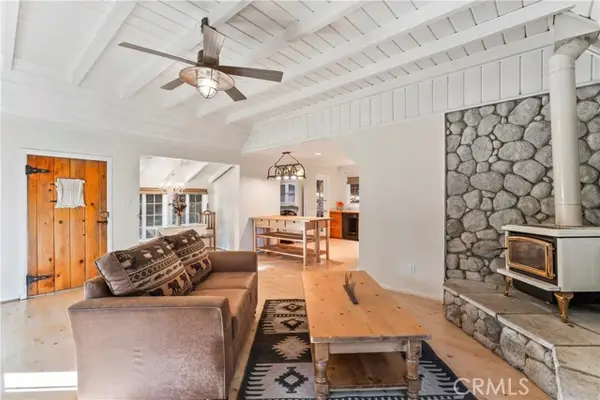 $395,000Active3 beds 2 baths1,280 sq. ft.
$395,000Active3 beds 2 baths1,280 sq. ft.784 Sierra Vista, Twin Peaks, CA 92391
MLS# CRIG25247441Listed by: ARROWHEAD PREMIER PROPERTIES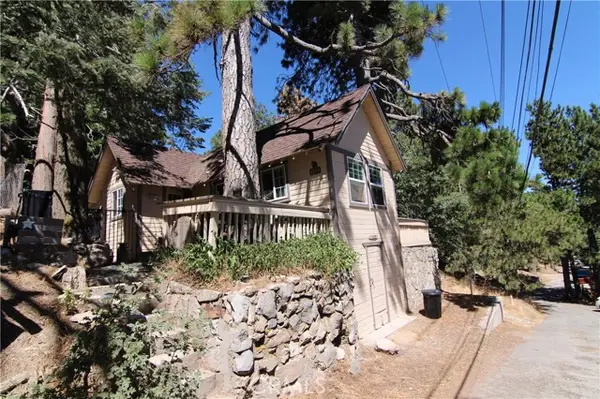 $200,000Active2 beds 1 baths623 sq. ft.
$200,000Active2 beds 1 baths623 sq. ft.1109 Scenic Way, Rimforest, CA 92378
MLS# CRIG25249747Listed by: CAPRE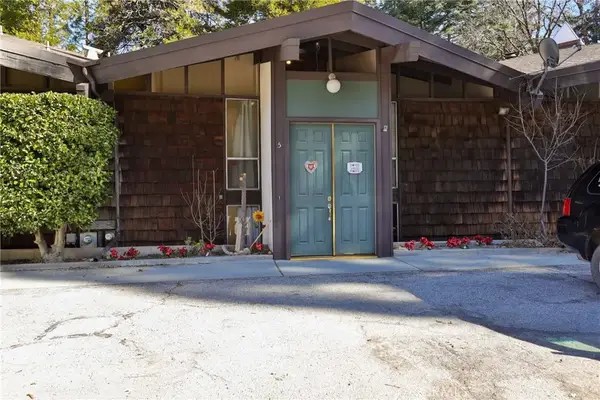 $289,000Active4 beds 3 baths1,922 sq. ft.
$289,000Active4 beds 3 baths1,922 sq. ft.872 Sierra Vista #5, Twin Peaks, CA 92391
MLS# IG25247354Listed by: COZY CABINS REALTY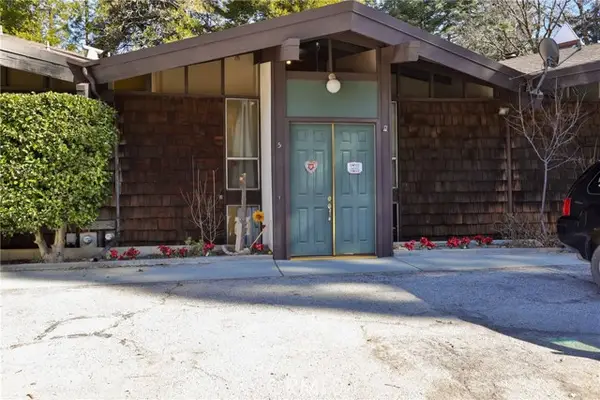 $289,000Active4 beds 3 baths1,922 sq. ft.
$289,000Active4 beds 3 baths1,922 sq. ft.872 Sierra Vista #5, Twin Peaks, CA 92391
MLS# CRIG25247354Listed by: COZY CABINS REALTY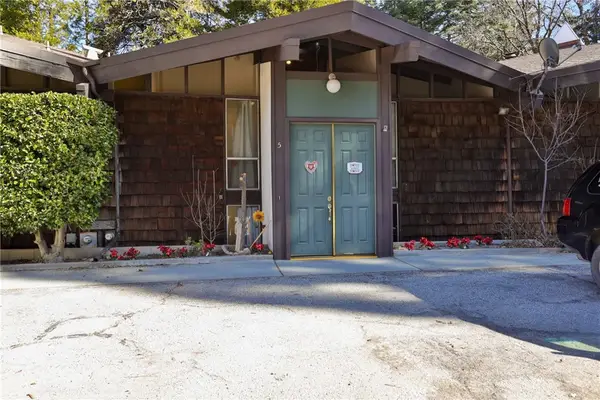 $289,000Active4 beds 3 baths1,922 sq. ft.
$289,000Active4 beds 3 baths1,922 sq. ft.872 Sierra Vista #5, Twin Peaks, CA 92391
MLS# IG25247354Listed by: COZY CABINS REALTY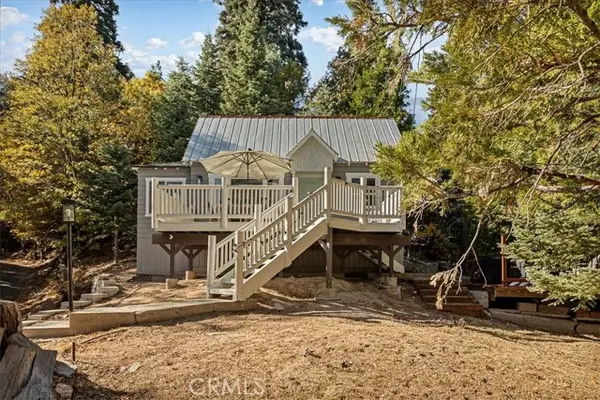 $348,800Active1 beds 1 baths652 sq. ft.
$348,800Active1 beds 1 baths652 sq. ft.25660 Lo Lane, Twin Peaks, CA 92391
MLS# CRIG25247056Listed by: PRIME PROPERTIES $545,000Active3 beds 2 baths1,440 sq. ft.
$545,000Active3 beds 2 baths1,440 sq. ft.26669 State Highway 189, Twin Peaks, CA 92391
MLS# CRIV25236443Listed by: KELLER WILLIAMS RIVERSIDE CENT
