- BHGRE®
- California
- Twin Peaks
- 26325 Lake Forest Drive
26325 Lake Forest Drive, Twin Peaks, CA 92391
Local realty services provided by:Better Homes and Gardens Real Estate Oak Valley
26325 Lake Forest Drive,Twin Peaks, CA 92391
$471,000
- 3 Beds
- 2 Baths
- 1,260 sq. ft.
- Single family
- Active
Listed by: cecilia ponce de leon
Office: keller williams lake arrowhead
MLS#:EV24142237
Source:CRMLS
Price summary
- Price:$471,000
- Price per sq. ft.:$373.81
About this home
Beautiful Twin Peaks 3 Bedroom, 2 bath home nestled on a hill surrounded by gorgeous, lush trees. Two large decks for family BBQ or just to relax and enjoying 180 picturesque VIEWS!!! Nice size kitchen with Corian countertops and a laundry room/pantry off the side. There is 1 bathroom downstairs and a huge living room with an embedded stone fireplace! Charming dining area with lots of natural sunlight! This home comes with a mud room! Great home for entertaining! Beautiful beam ceilings. There are 2 bedrooms upstairs with Master bedroom and master bath with tub and shower. Walk out the master bedroom to the exterior deck to enjoy the quiet serene space while enjoying the breath-taking views! Because you are upslope, during winter you can see all the rooftops w/snow- and snow-covered evergreen. Plenty of storage in the basement, can possibly convert into an extra space for guest or income rental. Copper plumbing throughout. Great home for short-term or year-round! Minutes away from Lake Arrowhead Village and Lake! A Must SEE!
Contact an agent
Home facts
- Year built:1975
- Listing ID #:EV24142237
- Added:579 day(s) ago
- Updated:February 10, 2026 at 02:17 PM
Rooms and interior
- Bedrooms:3
- Total bathrooms:2
- Full bathrooms:2
- Living area:1,260 sq. ft.
Heating and cooling
- Heating:Central Furnace
Structure and exterior
- Roof:Composition
- Year built:1975
- Building area:1,260 sq. ft.
- Lot area:0.1 Acres
Utilities
- Water:Public, Water Available
- Sewer:Private Sewer, Sewer Available
Finances and disclosures
- Price:$471,000
- Price per sq. ft.:$373.81
New listings near 26325 Lake Forest Drive
- New
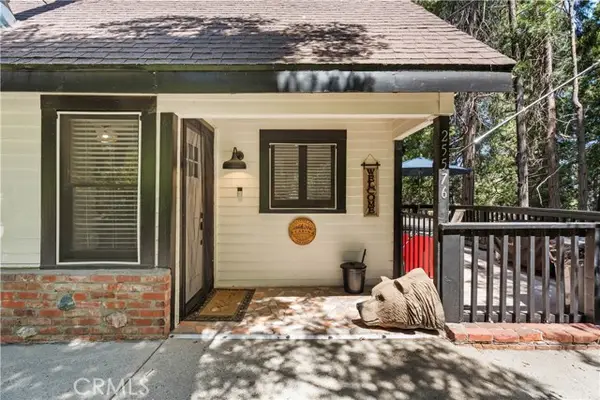 $369,000Active3 beds 1 baths808 sq. ft.
$369,000Active3 beds 1 baths808 sq. ft.25576 Hi Lane, Twin Peaks, CA 92391
MLS# CRPW26027492Listed by: IET REAL ESTATE - New
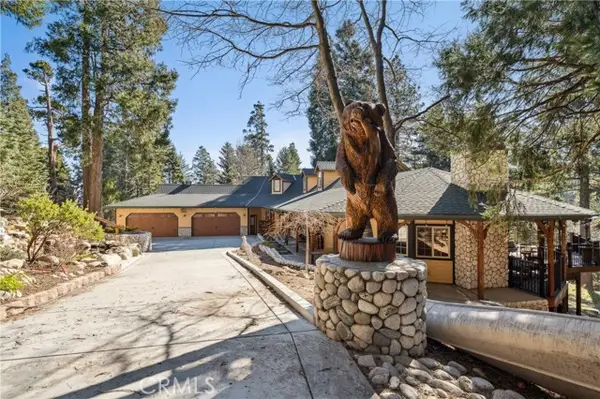 $1,699,000Active4 beds 3 baths3,765 sq. ft.
$1,699,000Active4 beds 3 baths3,765 sq. ft.268 Cedarbrook, Twin Peaks, CA 92391
MLS# CRIV26022493Listed by: LYNNE B WILSON & ASSOCIATES - New
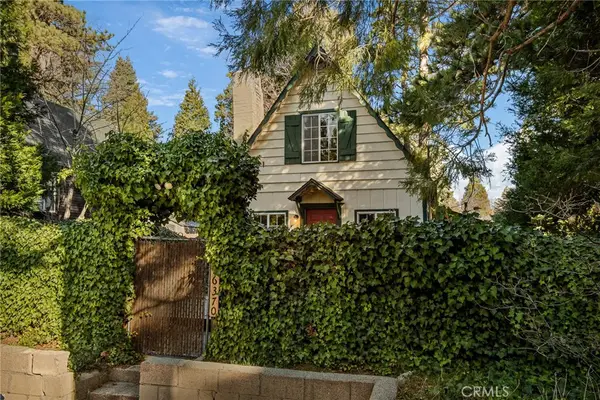 $299,000Active2 beds 1 baths744 sq. ft.
$299,000Active2 beds 1 baths744 sq. ft.26370 Alpine, Twin Peaks, CA 92391
MLS# IG26025748Listed by: COLDWELL BANKER SKY RIDGE REALTY 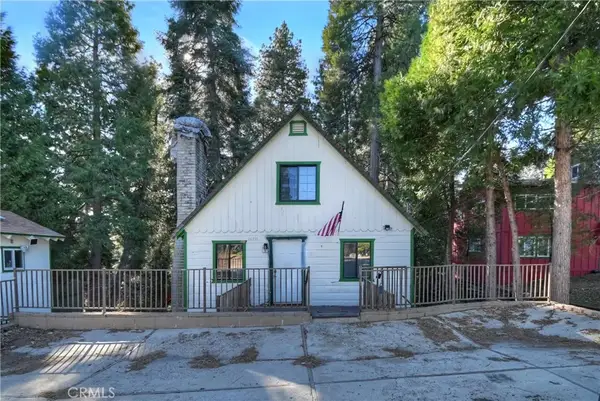 $395,000Pending3 beds -- baths
$395,000Pending3 beds -- baths26331 Alpine, Twin Peaks, CA 92391
MLS# IG26010759Listed by: RE/MAX LAKESIDE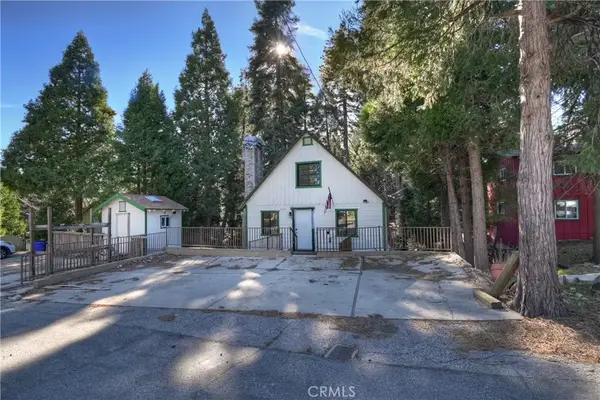 $395,000Pending4 beds 2 baths1,890 sq. ft.
$395,000Pending4 beds 2 baths1,890 sq. ft.26331 Alpine, Twin Peaks, CA 92391
MLS# IG26009153Listed by: RE/MAX LAKESIDE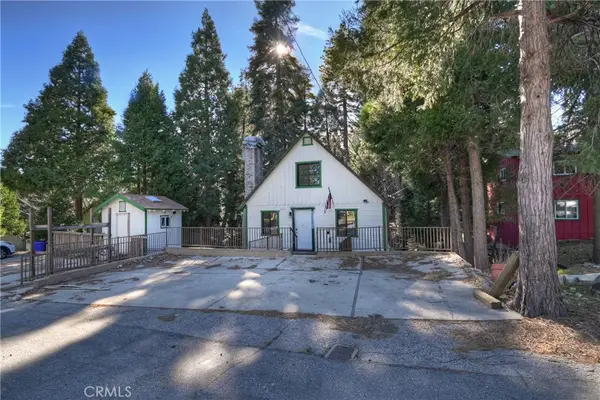 $395,000Pending4 beds 2 baths1,890 sq. ft.
$395,000Pending4 beds 2 baths1,890 sq. ft.26331 Alpine, Twin Peaks, CA 92391
MLS# IG26009153Listed by: RE/MAX LAKESIDE $279,000Active2 beds 2 baths612 sq. ft.
$279,000Active2 beds 2 baths612 sq. ft.25616 Hi Lane, Twin Peaks, CA 92391
MLS# CRIG26006466Listed by: REAL BROKER TECHNOLOGIES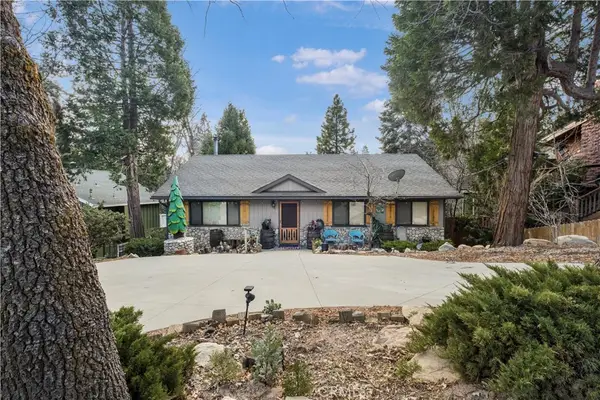 $440,000Active3 beds 2 baths1,320 sq. ft.
$440,000Active3 beds 2 baths1,320 sq. ft.352 Cedarbrook Drive, Twin Peaks, CA 92391
MLS# IG26006531Listed by: PONCE & PONCE REALTY, INC $499,000Active2 beds 1 baths799 sq. ft.
$499,000Active2 beds 1 baths799 sq. ft.26287 Lake Forest Drive, Twin Peaks, CA 92391
MLS# SW26005145Listed by: REDFIN CORPORATION $430,000Active2 beds 2 baths1,260 sq. ft.
$430,000Active2 beds 2 baths1,260 sq. ft.26615 Sugar Cone, Twin Peaks, CA 92391
MLS# IG25280103Listed by: VISTA SOTHEBY'S INTERNATIONAL REALTY

