26335 Forest Lane, Twin Peaks, CA 92391
Local realty services provided by:Better Homes and Gardens Real Estate Royal & Associates
26335 Forest Lane,Twin Peaks, CA 92391
$469,000
- 2 Beds
- 2 Baths
- 1,074 sq. ft.
- Single family
- Active
Listed by: theresa grant
Office: real broker
MLS#:CRIG25121311
Source:CA_BRIDGEMLS
Price summary
- Price:$469,000
- Price per sq. ft.:$436.69
About this home
Step beyond the sunlit veranda and into a story only a few have lived. Originally curated and handcrafted by artist and designer Christine McConnell, this extraordinary home blends gothic romance, mid-century charm, and artisan craftsmanship across every inch - from its hand-painted “wallpaper†to its vintage kitchen. Each room carries a distinct personality: a velvet-draped living room with hidden secrets, a sun-drenched retro kitchen with original appliances, a formal dining room bathed in gold tones, and a dreamy, light-filled primary suite with custom-painted details. Even the separate guest suite - accessible via a secret trapdoor or its own private entrance - evokes the charm of a bygone era. Set on an expansive 18,523 square foot lot, this rare beauty from 1937 offers rare seclusion and presence in a neighborhood of more modest parcels. Framed by towering trees and three wide decks, the home feels worlds away - yet remains entirely grounded in its thoughtful design. Lovingly preserved and thoughtfully updated, the home offers a rare chance to own a piece of living artwork. A true icon, it served as the original filming location for the pilot episode of The Curious Creations of Christine McConnell and continues to enchant guests and fans alike. This is not just a house.
Contact an agent
Home facts
- Year built:1937
- Listing ID #:CRIG25121311
- Added:165 day(s) ago
- Updated:November 12, 2025 at 03:31 PM
Rooms and interior
- Bedrooms:2
- Total bathrooms:2
- Full bathrooms:2
- Living area:1,074 sq. ft.
Heating and cooling
- Cooling:Ceiling Fan(s)
- Heating:Central
Structure and exterior
- Year built:1937
- Building area:1,074 sq. ft.
- Lot area:0.43 Acres
Finances and disclosures
- Price:$469,000
- Price per sq. ft.:$436.69
New listings near 26335 Forest Lane
- New
 $36,000Active0 Acres
$36,000Active0 Acres0 Clubhouse, Twin Peaks, CA 92391
MLS# CV25258240Listed by: REALTY MASTERS & ASSOCIATES, IN - New
 $36,000Active0.21 Acres
$36,000Active0.21 Acres0 Clubhouse Drive, Twin Peaks, CA 92391
MLS# CV25258240Listed by: REALTY MASTERS & ASSOCIATES, IN - Open Thu, 10am to 1pmNew
 $464,500Active3 beds 2 baths1,504 sq. ft.
$464,500Active3 beds 2 baths1,504 sq. ft.453 Oriole Drive, Twin Peaks, CA 92391
MLS# IG25255869Listed by: COLDWELL BANKER SKY RIDGE REALTY 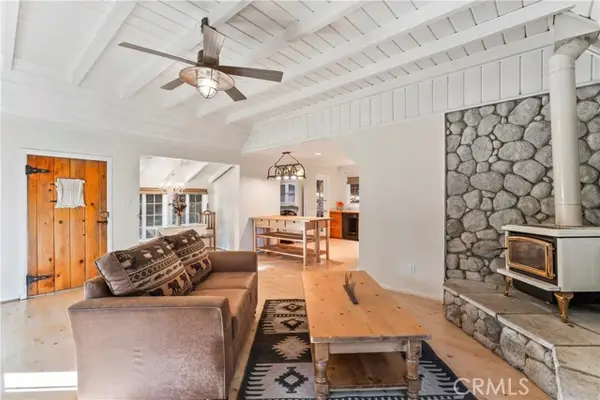 $395,000Active3 beds 2 baths1,280 sq. ft.
$395,000Active3 beds 2 baths1,280 sq. ft.784 Sierra Vista, Twin Peaks, CA 92391
MLS# CRIG25247441Listed by: ARROWHEAD PREMIER PROPERTIES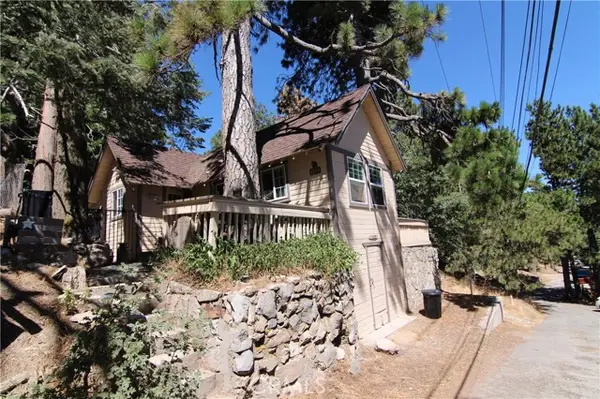 $200,000Active2 beds 1 baths623 sq. ft.
$200,000Active2 beds 1 baths623 sq. ft.1109 Scenic Way, Rimforest, CA 92378
MLS# CRIG25249747Listed by: CAPRE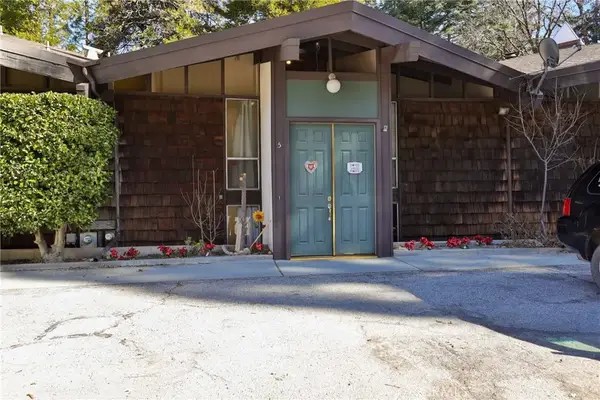 $289,000Active4 beds 3 baths1,922 sq. ft.
$289,000Active4 beds 3 baths1,922 sq. ft.872 Sierra Vista #5, Twin Peaks, CA 92391
MLS# IG25247354Listed by: COZY CABINS REALTY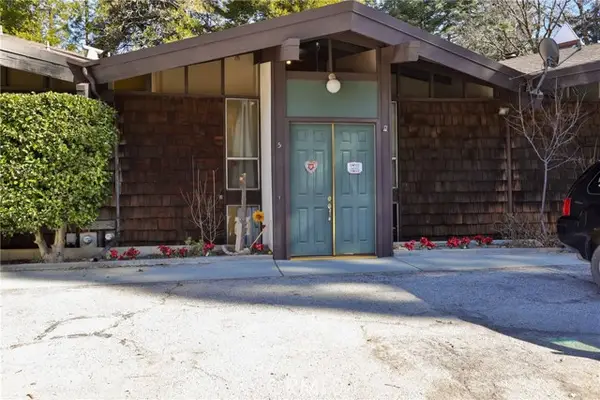 $289,000Active4 beds 3 baths1,922 sq. ft.
$289,000Active4 beds 3 baths1,922 sq. ft.872 Sierra Vista #5, Twin Peaks, CA 92391
MLS# CRIG25247354Listed by: COZY CABINS REALTY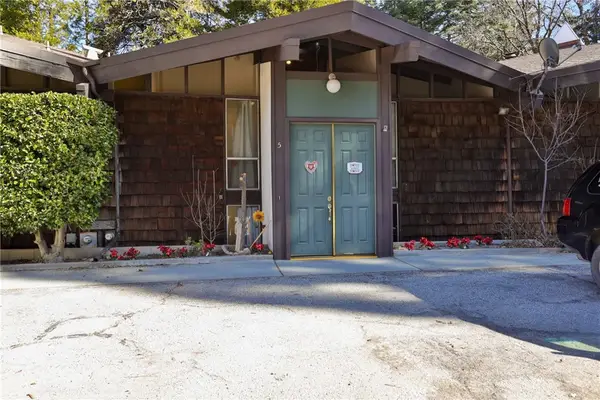 $289,000Active4 beds 3 baths1,922 sq. ft.
$289,000Active4 beds 3 baths1,922 sq. ft.872 Sierra Vista #5, Twin Peaks, CA 92391
MLS# IG25247354Listed by: COZY CABINS REALTY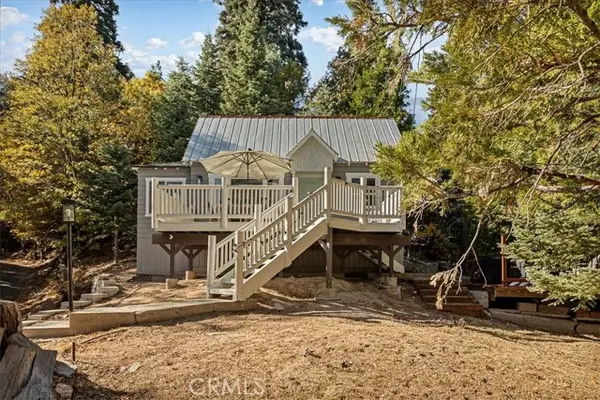 $348,800Active1 beds 1 baths652 sq. ft.
$348,800Active1 beds 1 baths652 sq. ft.25660 Lo Lane, Twin Peaks, CA 92391
MLS# CRIG25247056Listed by: PRIME PROPERTIES $545,000Active3 beds 2 baths1,440 sq. ft.
$545,000Active3 beds 2 baths1,440 sq. ft.26669 State Highway 189, Twin Peaks, CA 92391
MLS# CRIV25236443Listed by: KELLER WILLIAMS RIVERSIDE CENT
