26486 Forest Lane, Twin Peaks, CA 92391
Local realty services provided by:Better Homes and Gardens Real Estate Royal & Associates
26486 Forest Lane,Twin Peaks, CA 92391
$585,000
- 2 Beds
- 2 Baths
- 960 sq. ft.
- Single family
- Active
Listed by: danielle rosenthal
Office: vista sotheby's international realty
MLS#:CRIG25106830
Source:CA_BRIDGEMLS
Price summary
- Price:$585,000
- Price per sq. ft.:$609.38
About this home
A uniquely custom cabin that pairs a quiet architectural presence with a rich interior palette and is enveloped by a lush environment, defined by craftsmanship and intention. Set beneath a distinctive gambrel roof, the residence offers a welcoming blend of warmth, texture, and high-end detailing throughout. Exposed wood beamed ceilings bring a sense of grounded elegance to the living room, where the original corner fireplace creates intimacy among the flow of the space. Anderson wood-clad windows allow natural light to pour in, illuminating the home's curated finishes. The kitchen is a standout anchored by honed Basaltina countertops and accented white oak cabinetry, with a Thor range and Retro Mod refrigerator offering a mix of modern performance and vintage styling. Fixtures include Brizo’s Odin faucets chosen for their sculptural minimalism. Zia tile backsplash adds a refined layer of texture and tone. A multi-functional banquette with white oak bench seating and custom cushions upholstered in Perennials’ Raffia fabric by Legacy Custom Upholstery adds thoughtful utility and charm. The main level features a Clé cement tile powder room adding artisanal character. Downstairs, the primary suite sits within the mature foliage, featuring a large picture window that frames the verdant exterior, creating a peaceful, light-filled retreat. A jewel box style bathroom is wrapped in mint penny tile, with a custom terracotta vanity. An additional cozy wood clad guest room is tucked in adjacently. Throughout the home, walls and closet doors are wrapped in flat-planked pine, echoing the warmth and texture of the exposed ceilings. The floors are finished in Vandyck wood, grounding the entire home in a natural, cohesive palette. A lower level expansive deck acts a second living space, and is shaded within the surrounding Dogwood, Cedar and Pine trees while an upper level balcony allows for an airy tree top experience with horizon views. Every element has been considered—from materials and hardware to color and form—to create a space that feels both elevated and deeply livable.
Contact an agent
Home facts
- Year built:1977
- Listing ID #:CRIG25106830
- Added:171 day(s) ago
- Updated:November 13, 2025 at 03:39 AM
Rooms and interior
- Bedrooms:2
- Total bathrooms:2
- Full bathrooms:1
- Living area:960 sq. ft.
Heating and cooling
- Cooling:Central Air
- Heating:Central
Structure and exterior
- Year built:1977
- Building area:960 sq. ft.
- Lot area:0.14 Acres
Finances and disclosures
- Price:$585,000
- Price per sq. ft.:$609.38
New listings near 26486 Forest Lane
- New
 $36,000Active0 Acres
$36,000Active0 Acres0 Clubhouse, Twin Peaks, CA 92391
MLS# CV25258240Listed by: REALTY MASTERS & ASSOCIATES, IN - New
 $36,000Active0.21 Acres
$36,000Active0.21 Acres0 Clubhouse Drive, Twin Peaks, CA 92391
MLS# CV25258240Listed by: REALTY MASTERS & ASSOCIATES, IN - Open Thu, 10am to 1pmNew
 $464,500Active3 beds 2 baths1,504 sq. ft.
$464,500Active3 beds 2 baths1,504 sq. ft.453 Oriole Drive, Twin Peaks, CA 92391
MLS# IG25255869Listed by: COLDWELL BANKER SKY RIDGE REALTY 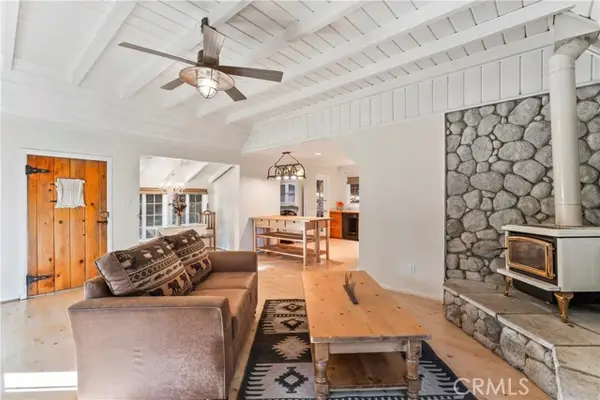 $395,000Active3 beds 2 baths1,280 sq. ft.
$395,000Active3 beds 2 baths1,280 sq. ft.784 Sierra Vista, Twin Peaks, CA 92391
MLS# CRIG25247441Listed by: ARROWHEAD PREMIER PROPERTIES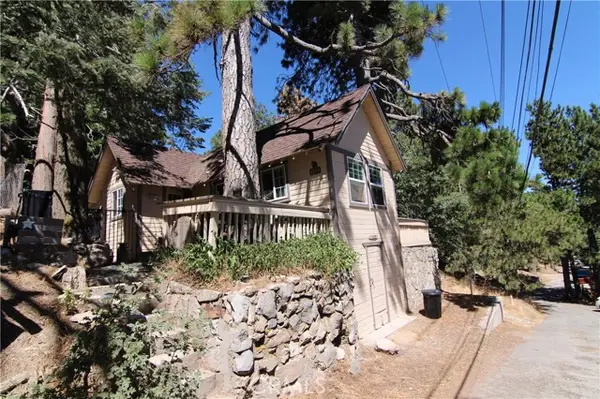 $200,000Active2 beds 1 baths623 sq. ft.
$200,000Active2 beds 1 baths623 sq. ft.1109 Scenic Way, Rimforest, CA 92378
MLS# CRIG25249747Listed by: CAPRE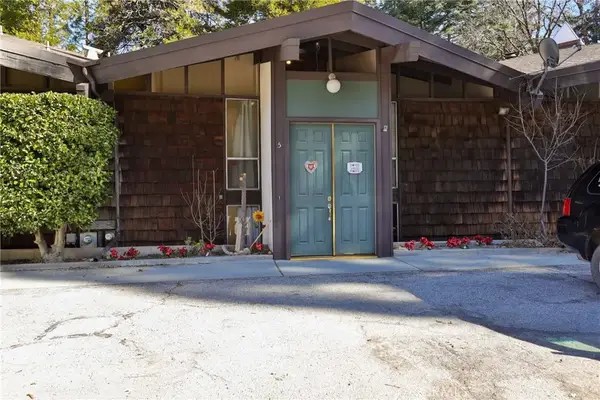 $289,000Active4 beds 3 baths1,922 sq. ft.
$289,000Active4 beds 3 baths1,922 sq. ft.872 Sierra Vista #5, Twin Peaks, CA 92391
MLS# IG25247354Listed by: COZY CABINS REALTY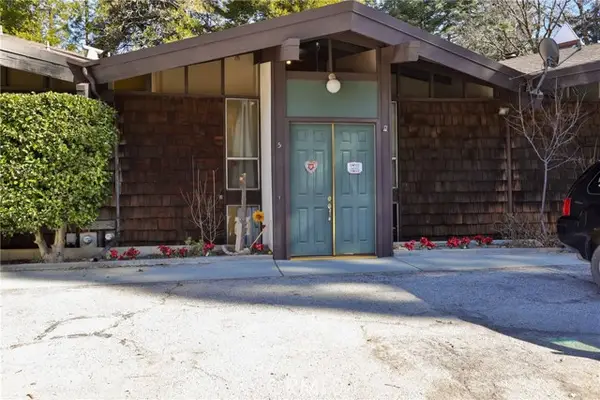 $289,000Active4 beds 3 baths1,922 sq. ft.
$289,000Active4 beds 3 baths1,922 sq. ft.872 Sierra Vista #5, Twin Peaks, CA 92391
MLS# CRIG25247354Listed by: COZY CABINS REALTY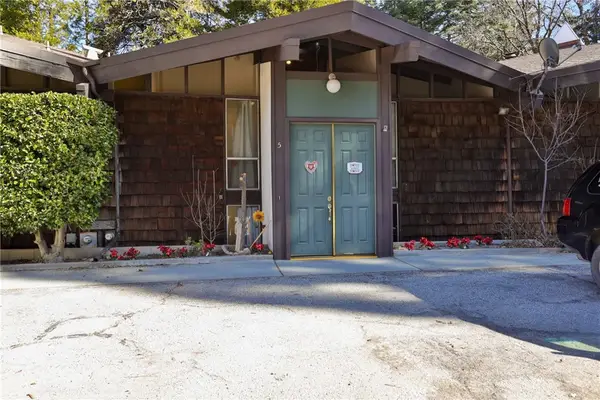 $289,000Active4 beds 3 baths1,922 sq. ft.
$289,000Active4 beds 3 baths1,922 sq. ft.872 Sierra Vista #5, Twin Peaks, CA 92391
MLS# IG25247354Listed by: COZY CABINS REALTY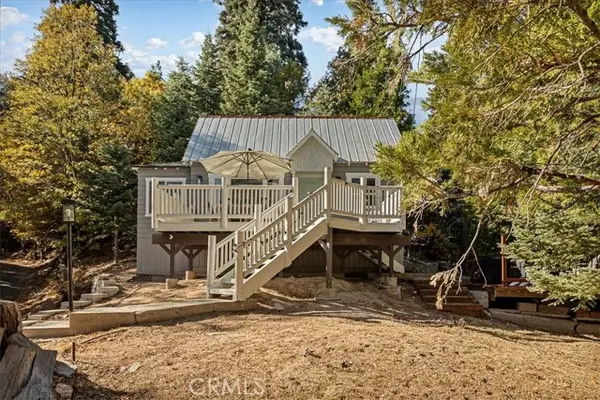 $348,800Active1 beds 1 baths652 sq. ft.
$348,800Active1 beds 1 baths652 sq. ft.25660 Lo Lane, Twin Peaks, CA 92391
MLS# CRIG25247056Listed by: PRIME PROPERTIES $545,000Active3 beds 2 baths1,440 sq. ft.
$545,000Active3 beds 2 baths1,440 sq. ft.26669 State Highway 189, Twin Peaks, CA 92391
MLS# CRIV25236443Listed by: KELLER WILLIAMS RIVERSIDE CENT
