26625 Lake Forest Drive, Twin Peaks, CA 92391
Local realty services provided by:Better Homes and Gardens Real Estate Royal & Associates
26625 Lake Forest Drive,Twin Peaks, CA 92391
$649,900
- 5 Beds
- 4 Baths
- 4,964 sq. ft.
- Single family
- Pending
Listed by: kim suman
Office: corcoran group of california inc.
MLS#:CRIG25175276
Source:CA_BRIDGEMLS
Price summary
- Price:$649,900
- Price per sq. ft.:$130.92
About this home
Updated by a professional journeyman carpenter, this smartly remodeled home has investment Possibilities in the Heart of Twin Peaks. This 3-level home features a level entry, a professionally installed whole-house generator, a 4-step water filtration system, solar panels (permitted), air conditioning, three parking spots, and a two-car garage, all located minutes from Lake Arrowhead, Blue Jay, and Crestline. Each level has its own entry, kitchen (or pre-plumbed kitchen), deck - perfect for Airbnb, bed & breakfast, or extended household setups. Step inside the level-entry main floor with its soaring wood-beamed ceilings, stone fireplace, and sleek remodeled kitchen. Enjoy comfort year-round with six mini splits, permitted solar panels, whole-house water filtration, and a professionally installed backup generator to power your large workshop. This home also features two luxurious en-suite bedrooms-one with heated bathroom floors, a soaking tub, and serene forest views from every level -all brand new 132k decking with Trex on the lower two levels. Play safely on the enormous (permitted) 20 x 60 ft. brand new deck. Live on one level and potentially rent from the other two levels With these smart upgrades, stunning views, and a flexible layout - this is more than a home, it is a launc
Contact an agent
Home facts
- Year built:1981
- Listing ID #:CRIG25175276
- Added:157 day(s) ago
- Updated:January 09, 2026 at 08:42 AM
Rooms and interior
- Bedrooms:5
- Total bathrooms:4
- Full bathrooms:4
- Living area:4,964 sq. ft.
Heating and cooling
- Cooling:Ceiling Fan(s)
- Heating:Central, Fireplace(s), Forced Air, Natural Gas, Solar
Structure and exterior
- Year built:1981
- Building area:4,964 sq. ft.
- Lot area:0.2 Acres
Finances and disclosures
- Price:$649,900
- Price per sq. ft.:$130.92
New listings near 26625 Lake Forest Drive
 $430,000Active2 beds 2 baths1,260 sq. ft.
$430,000Active2 beds 2 baths1,260 sq. ft.26615 Sugar Cone, Twin Peaks, CA 92391
MLS# CRIG25280103Listed by: VISTA SOTHEBY'S INTERNATIONAL REALTY- Open Sat, 1 to 4pm
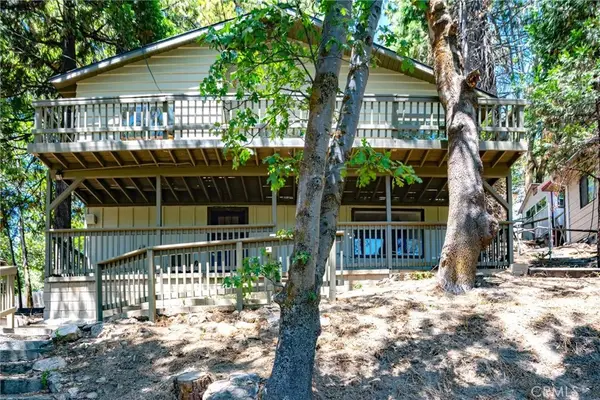 $295,000Active2 beds 2 baths1,078 sq. ft.
$295,000Active2 beds 2 baths1,078 sq. ft.712 S Old Toll, Twin Peaks, CA 92391
MLS# IG25267274Listed by: KELLER WILLIAMS LAKE ARROWHEAD 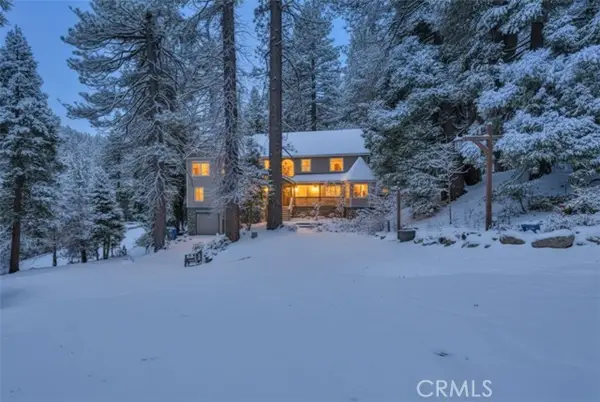 $840,000Active5 beds 4 baths3,128 sq. ft.
$840,000Active5 beds 4 baths3,128 sq. ft.26316 Ca-189, Twin Peaks, CA 92391
MLS# CRAR25267137Listed by: VISTA SOTHEBY'S INTERNATIONAL REALTY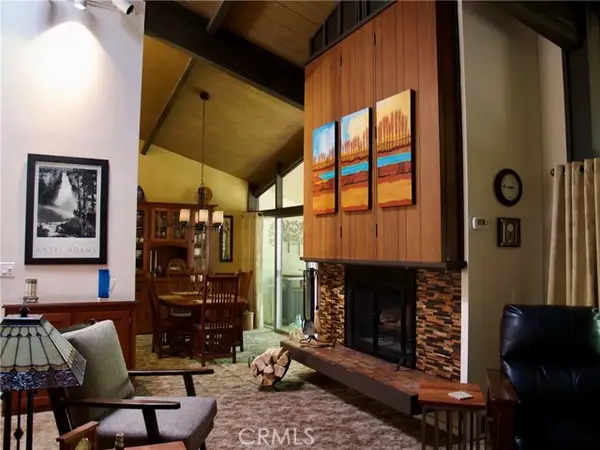 $355,000Active4 beds 3 baths1,922 sq. ft.
$355,000Active4 beds 3 baths1,922 sq. ft.872 Sierra Vista Drive #9, Twin Peaks, CA 92391
MLS# CRAR25267212Listed by: VISTA SOTHEBY'S INTERNATIONAL REALTY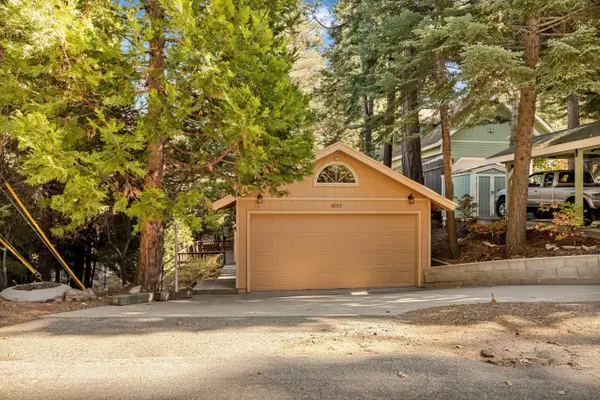 $379,950Active3 beds 2 baths996 sq. ft.
$379,950Active3 beds 2 baths996 sq. ft.26582 Lake Forest Dr, Twin Peaks, CA 92391
MLS# 250044733Listed by: ANCHOR FUNDING, INC.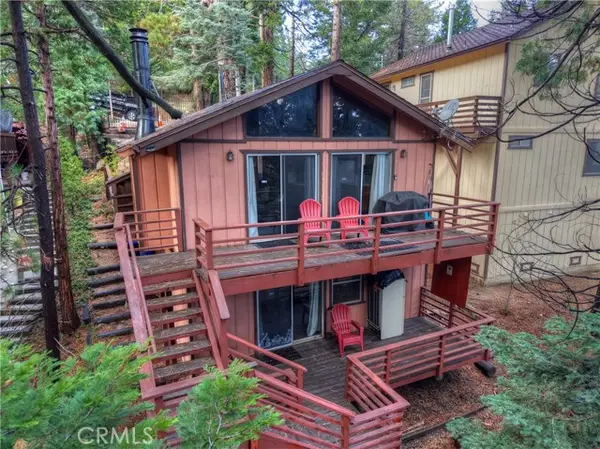 $305,000Active3 beds 2 baths1,056 sq. ft.
$305,000Active3 beds 2 baths1,056 sq. ft.558 Rose, Twin Peaks, CA 92391
MLS# CRIG25260245Listed by: CRESTLINE REAL ESTATE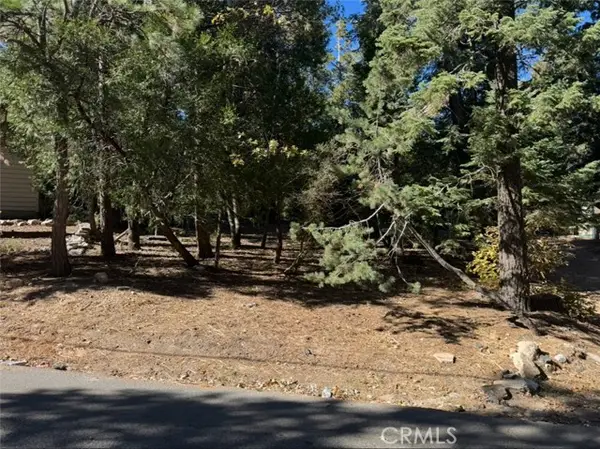 $36,000Active0.21 Acres
$36,000Active0.21 Acres0 Clubhouse Drive, Twin Peaks, CA 92391
MLS# CRCV25258240Listed by: REALTY MASTERS & ASSOCIATES, IN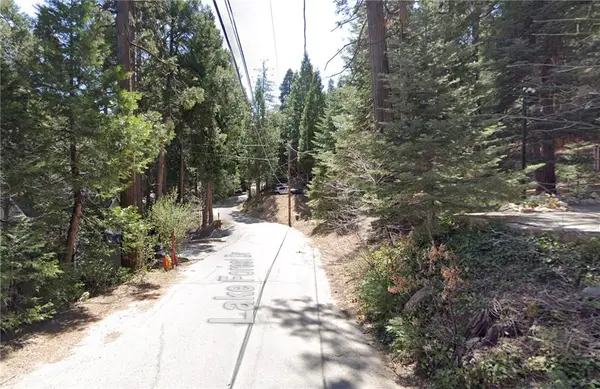 $76,000Active0.09 Acres
$76,000Active0.09 Acres26212 Lake Forest Dr, Twin Peaks, CA 92391
MLS# CRSR25262244Listed by: N & N BUSINESS SERVICES INCORPORATED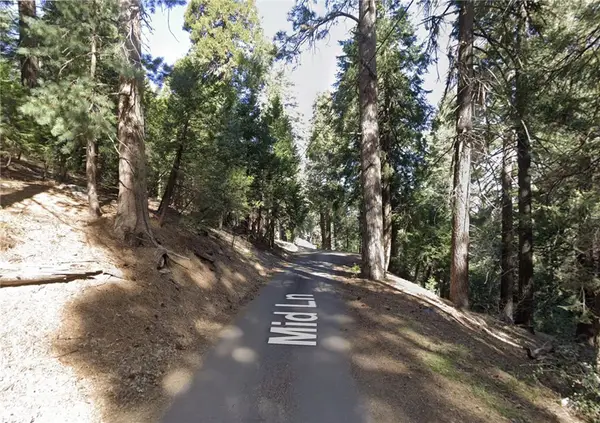 $57,000Active0.06 Acres
$57,000Active0.06 Acres25547 Mid Ln, Twin Peaks, CA 92391
MLS# CRSR25262256Listed by: N & N BUSINESS SERVICES INCORPORATED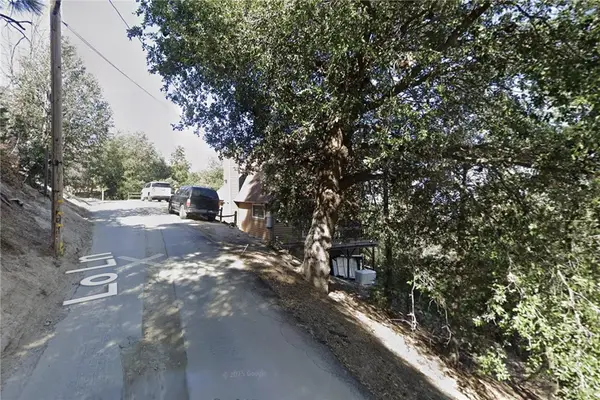 $51,000Active0.09 Acres
$51,000Active0.09 Acres23657 Lo Ln, Twin Peaks, CA 92391
MLS# CRSR25261238Listed by: N & N BUSINESS SERVICES INCORPORATED
