458 Clubhouse Drive, Twin Peaks, CA 92391
Local realty services provided by:Better Homes and Gardens Real Estate Clarity
458 Clubhouse Drive,Twin Peaks, CA 92391
$439,000
- 3 Beds
- 3 Baths
- 1,426 sq. ft.
- Single family
- Pending
Listed by: tami lewis
Office: coldwell banker sky ridge realty
MLS#:IG25074972
Source:CRMLS
Price summary
- Price:$439,000
- Price per sq. ft.:$307.85
About this home
Escape to the mountains and create lasting memories in this charming Twin Peaks home turn-key furnished & ready to move in... Perfect for those seeking a peaceful retreat or an investment property, this home offers a private and serene setting, tucked away from the street and just steps from a seasonal stream…. The main level features a spacious, open floor plan, including a cozy living room, kitchen, dining area, and a ¾ bath. Step outside to the expansive wrap-around deck, perfect for enjoying the natural surroundings. Upstairs, you'll find the primary bedroom, a second bedroom, an office (or potential fourth bedroom), a full bath, and a second deck to unwind and take in the views.…. The lower level includes a third bedroom, another ¾ bath, and a convenient laundry area. With a separate entrance, this lower level offers flexibility and privacy for guests or rental potential.
Twin Peaks is known for its hiking trails, outdoor activities, nearby Lake Gregory & Lake Arrowhead Village with their shops and restaurants. Experience the joys of mountain living while being just a short distance to hwy 18...Don’t miss your chance to own this mountain retreat! Embrace the tranquility of mountain living today!
Contact an agent
Home facts
- Year built:1975
- Listing ID #:IG25074972
- Added:327 day(s) ago
- Updated:February 28, 2026 at 08:36 AM
Rooms and interior
- Bedrooms:3
- Total bathrooms:3
- Full bathrooms:1
- Living area:1,426 sq. ft.
Heating and cooling
- Heating:Central
Structure and exterior
- Roof:Composition
- Year built:1975
- Building area:1,426 sq. ft.
- Lot area:0.17 Acres
- Lot Features:Sloped Up
- Construction Materials:Wood Siding
- Exterior Features:Deck, Wood, WrapAround
Utilities
- Water:Public
- Sewer:Public Sewer
Finances and disclosures
- Price:$439,000
- Price per sq. ft.:$307.85
Features and amenities
- Laundry features:Inside
New listings near 458 Clubhouse Drive
- New
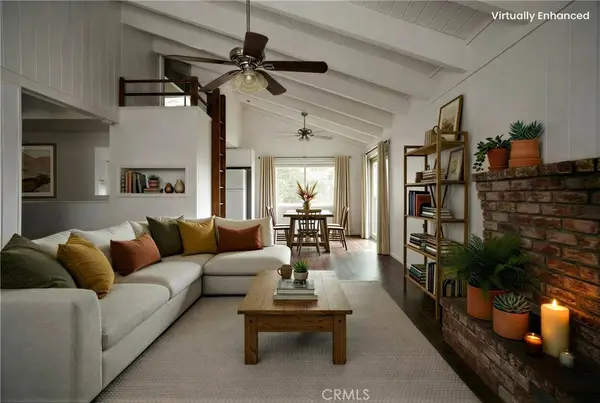 $299,999Active4 beds 2 baths1,632 sq. ft.
$299,999Active4 beds 2 baths1,632 sq. ft.889 Strawberry Peak, Twin Peaks, CA 92391
MLS# IG26039497Listed by: RE/MAX LAKESIDE - Open Sun, 1 to 3pmNew
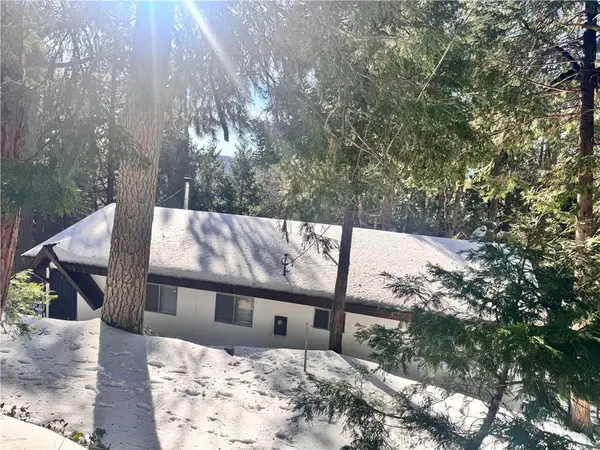 $385,000Active4 beds 3 baths2,449 sq. ft.
$385,000Active4 beds 3 baths2,449 sq. ft.25286 North, Twin Peaks, CA 92391
MLS# SW26038081Listed by: EXP REALTY OF GREATER LA, INC. 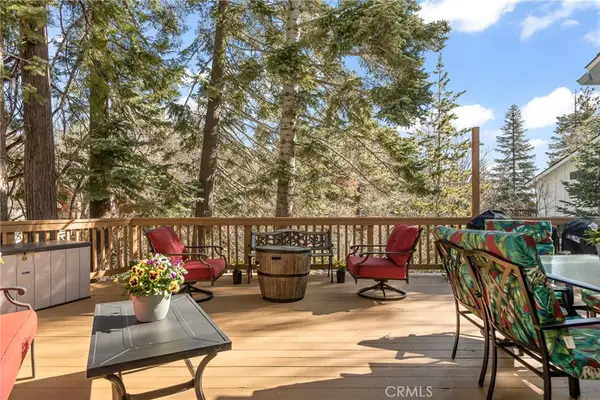 $424,000Active3 beds 2 baths1,506 sq. ft.
$424,000Active3 beds 2 baths1,506 sq. ft.337 Lookout, Twin Peaks, CA 92391
MLS# SW26032730Listed by: ALLISON JAMES ESTATES & HOMES- Open Sat, 9:30am to 1pm
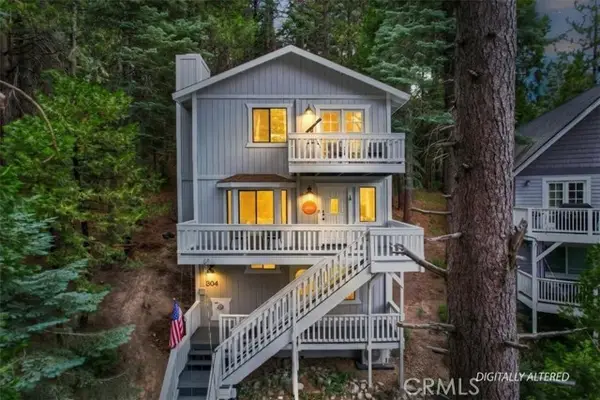 $529,000Active4 beds 3 baths1,764 sq. ft.
$529,000Active4 beds 3 baths1,764 sq. ft.804 Sierra Vista, Twin Peaks, CA 92391
MLS# IG26030549Listed by: WINDERMERE REAL ESTATE 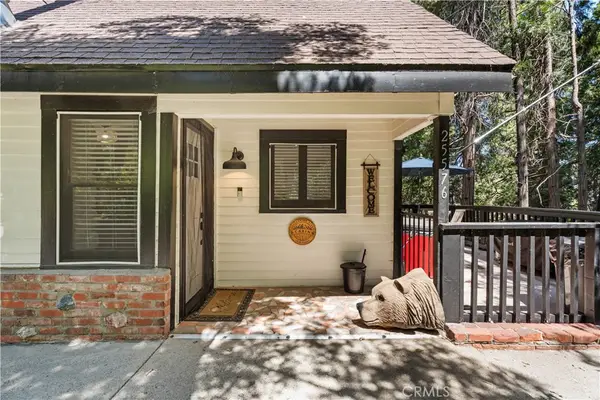 $369,000Active3 beds 1 baths808 sq. ft.
$369,000Active3 beds 1 baths808 sq. ft.25576 Hi Lane, Twin Peaks, CA 92391
MLS# PW26027492Listed by: IET REAL ESTATE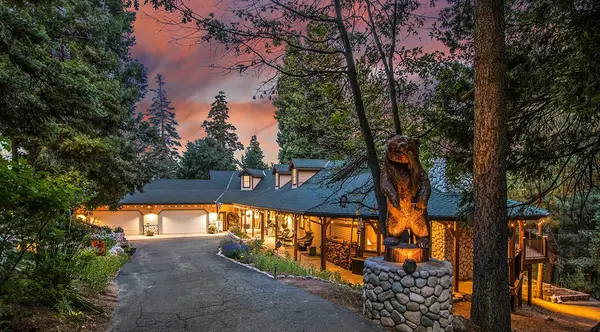 $1,699,000Active4 beds 3 baths3,765 sq. ft.
$1,699,000Active4 beds 3 baths3,765 sq. ft.268 Cedarbrook, Twin Peaks, CA 92391
MLS# IV26022493Listed by: LYNNE B WILSON & ASSOCIATES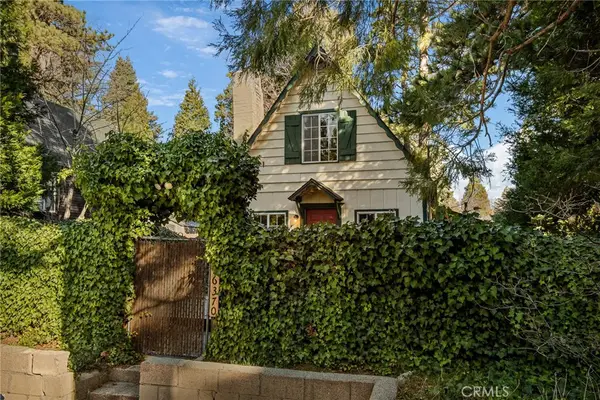 $299,000Active2 beds 1 baths744 sq. ft.
$299,000Active2 beds 1 baths744 sq. ft.26370 Alpine, Twin Peaks, CA 92391
MLS# IG26025748Listed by: COLDWELL BANKER SKY RIDGE REALTY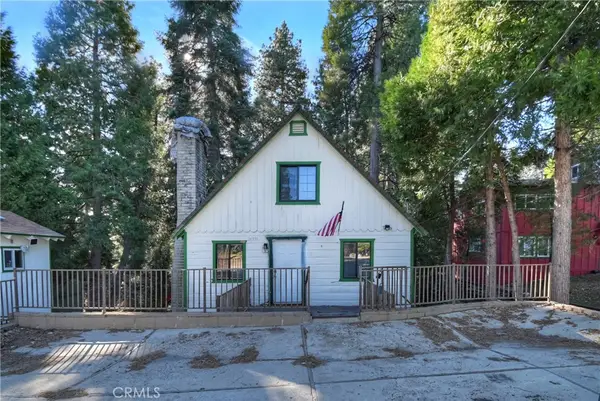 $395,000Pending-- beds -- baths1,890 sq. ft.
$395,000Pending-- beds -- baths1,890 sq. ft.26331 Alpine, Twin Peaks, CA 92391
MLS# IG26010759Listed by: RE/MAX LAKESIDE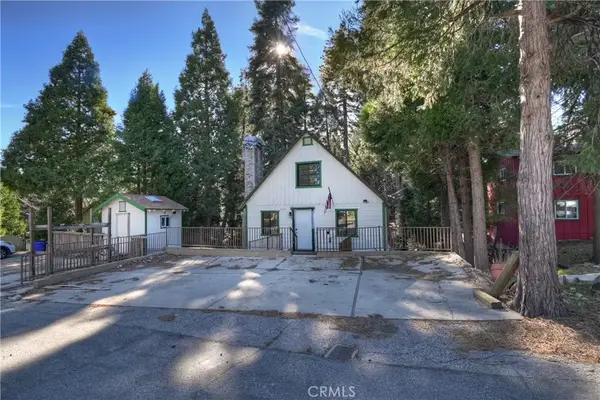 $395,000Pending4 beds 2 baths1,890 sq. ft.
$395,000Pending4 beds 2 baths1,890 sq. ft.26331 Alpine, Twin Peaks, CA 92391
MLS# IG26009153Listed by: RE/MAX LAKESIDE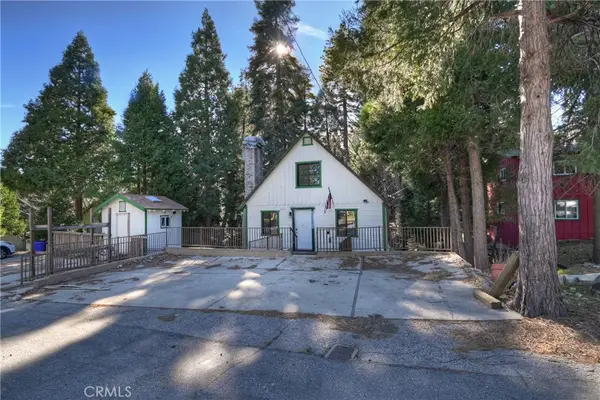 $395,000Pending4 beds 2 baths1,890 sq. ft.
$395,000Pending4 beds 2 baths1,890 sq. ft.26331 Alpine, Twin Peaks, CA 92391
MLS# IG26009153Listed by: RE/MAX LAKESIDE

