491 Violet Drive, Twin Peaks, CA 92391
Local realty services provided by:Better Homes and Gardens Real Estate Royal & Associates
Listed by: theresa grant
Office: real broker
MLS#:CRIG25064402
Source:CA_BRIDGEMLS
Price summary
- Price:$349,000
- Price per sq. ft.:$352.53
About this home
Welcome to Daffodil Cottage, a private mountain retreat in Twin Peaks, CA offering sweeping forest and distant mountain views the moment you walk through the door. Expansive sliding glass walls flood the open-concept main level with natural light, highlighting the cozy fireplace, dining area, and kitchen-all thoughtfully designed for comfort and connection. A full bath is cleverly tucked away on this floor, while downstairs you'll find two bedrooms, including one with an en-suite bath and a convenient laundry area. A separate building on the property offers flexible potential as a creative studio, workshop, or guest space. Recent renovations include new luxury vinyl plank flooring and carpet, fresh interior paint, updated appliances, and more-making this home truly move-in ready. Whether you're escaping for the weekend or embracing full-time mountain living, you'll enjoy all four seasons in one of Southern California's most peaceful and scenic locations. Experience a lifestyle shift-away from the noise, closer to nature-at Daffodil Cottage.
Contact an agent
Home facts
- Year built:1980
- Listing ID #:CRIG25064402
- Added:863 day(s) ago
- Updated:January 09, 2026 at 03:45 PM
Rooms and interior
- Bedrooms:2
- Total bathrooms:2
- Full bathrooms:2
- Living area:990 sq. ft.
Heating and cooling
- Cooling:Ceiling Fan(s), Central Air
- Heating:Central
Structure and exterior
- Year built:1980
- Building area:990 sq. ft.
- Lot area:0.22 Acres
Finances and disclosures
- Price:$349,000
- Price per sq. ft.:$352.53
New listings near 491 Violet Drive
 $430,000Active2 beds 2 baths1,260 sq. ft.
$430,000Active2 beds 2 baths1,260 sq. ft.26615 Sugar Cone, Twin Peaks, CA 92391
MLS# IG25280103Listed by: VISTA SOTHEBY'S INTERNATIONAL REALTY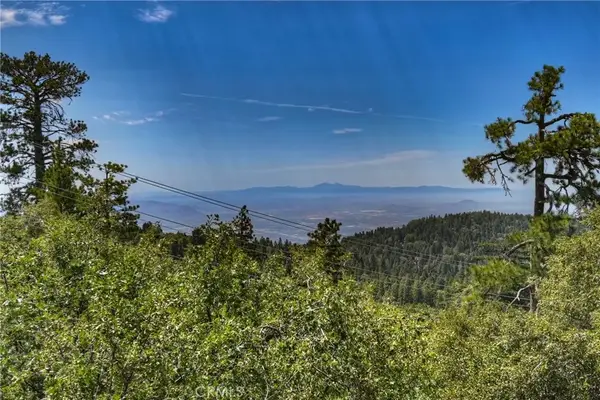 $359,000Active2 beds 2 baths1,025 sq. ft.
$359,000Active2 beds 2 baths1,025 sq. ft.25515 True, Twin Peaks, CA 92391
MLS# IG25268893Listed by: ARROWHEAD PREMIER PROPERTIES- Open Sat, 1 to 4pm
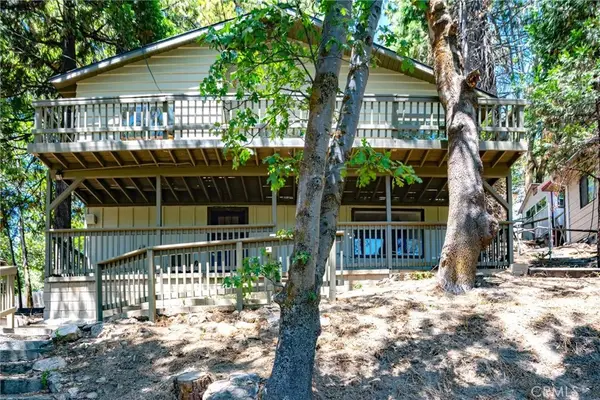 $295,000Active2 beds 2 baths1,078 sq. ft.
$295,000Active2 beds 2 baths1,078 sq. ft.712 S Old Toll, Twin Peaks, CA 92391
MLS# IG25267274Listed by: KELLER WILLIAMS LAKE ARROWHEAD 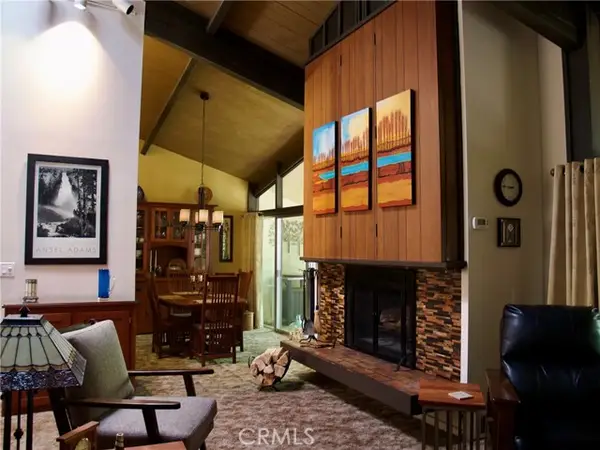 $355,000Active4 beds 3 baths1,922 sq. ft.
$355,000Active4 beds 3 baths1,922 sq. ft.872 Sierra Vista Drive #9, Twin Peaks, CA 92391
MLS# CRAR25267212Listed by: VISTA SOTHEBY'S INTERNATIONAL REALTY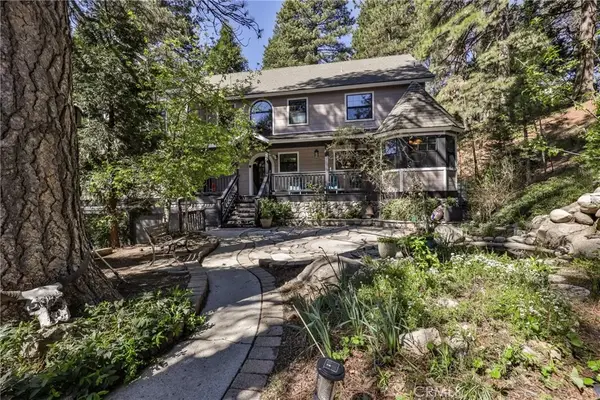 $840,000Active5 beds 4 baths3,128 sq. ft.
$840,000Active5 beds 4 baths3,128 sq. ft.26316 Ca-189, Twin Peaks, CA 92391
MLS# AR25267137Listed by: VISTA SOTHEBY'S INTERNATIONAL REALTY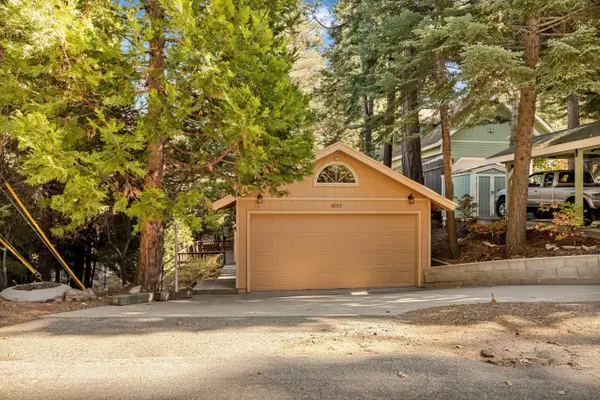 $379,950Active3 beds 2 baths996 sq. ft.
$379,950Active3 beds 2 baths996 sq. ft.26582 Lake Forest Dr, Twin Peaks, CA 92391
MLS# 250044733Listed by: ANCHOR FUNDING, INC.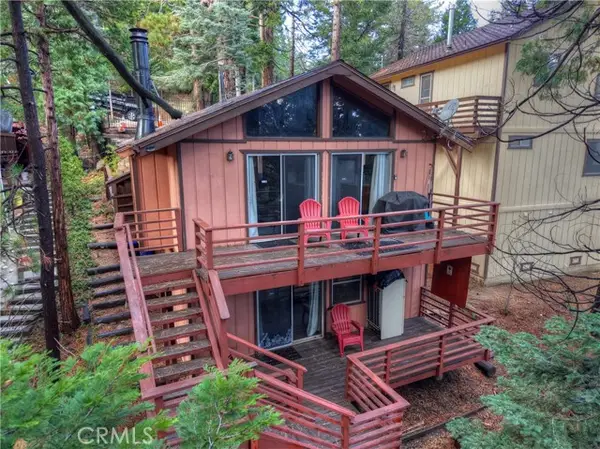 $305,000Active3 beds 2 baths1,056 sq. ft.
$305,000Active3 beds 2 baths1,056 sq. ft.558 Rose, Twin Peaks, CA 92391
MLS# CRIG25260245Listed by: CRESTLINE REAL ESTATE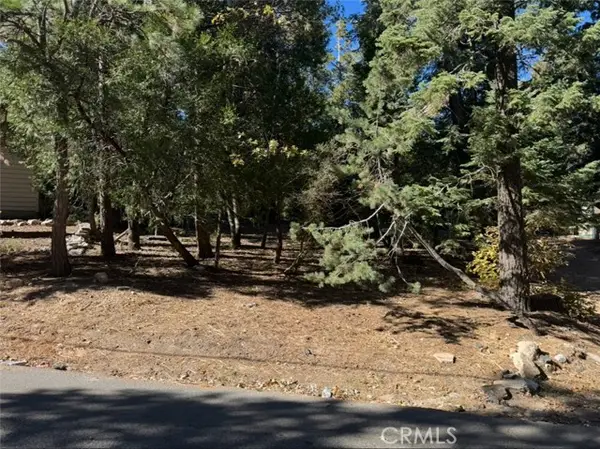 $36,000Active0.21 Acres
$36,000Active0.21 Acres0 Clubhouse Drive, Twin Peaks, CA 92391
MLS# CRCV25258240Listed by: REALTY MASTERS & ASSOCIATES, IN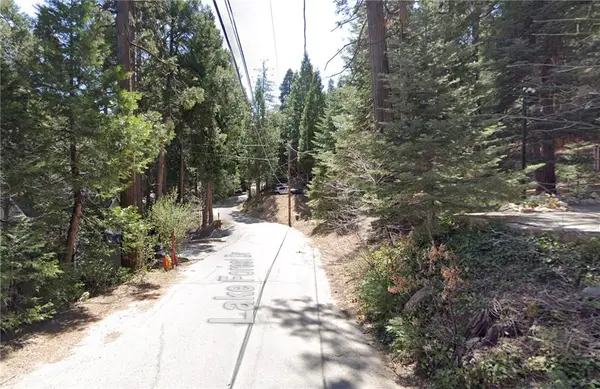 $76,000Active0.09 Acres
$76,000Active0.09 Acres26212 Lake Forest Dr, Twin Peaks, CA 92391
MLS# CRSR25262244Listed by: N & N BUSINESS SERVICES INCORPORATED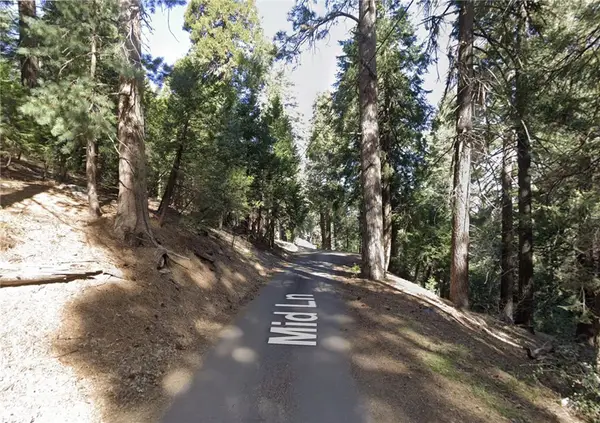 $57,000Active0.06 Acres
$57,000Active0.06 Acres25547 Mid Ln, Twin Peaks, CA 92391
MLS# CRSR25262256Listed by: N & N BUSINESS SERVICES INCORPORATED
