- BHGRE®
- California
- Twin Peaks
- 814 Glen View Lane
814 Glen View Lane, Twin Peaks, CA 92391
Local realty services provided by:Better Homes and Gardens Real Estate Royal & Associates
814 Glen View Lane,Twin Peaks, CA 92391
$442,490
- 3 Beds
- 2 Baths
- 1,476 sq. ft.
- Single family
- Active
Listed by: jarrod whitehorn
Office: jarrod whitehorn, broker
MLS#:CRSW25136757
Source:CAMAXMLS
Price summary
- Price:$442,490
- Price per sq. ft.:$299.79
About this home
Nestled in the peaceful community of Twin Peaks, this inviting 3-bedroom, 2-bathroom cabin is the ideal retreat for anyone seeking a blend of rustic charm and modern convenience. With 126 feet of frontage, the cabin is very unique in its offering of ample parking, an attached garage, and an elongated driveway to the left of the home. Thanks to its almost 13,000 square ft fenced lot you also have a tremendous amount of privacy and usable land also rarely found on hillside cabins! Inside, you'll find an open and airy floor plan with beautiful shaker cabinets, sleek quartz countertops, and stainless steel appliance package, lending a touch of elegance to the kitchen. The large master suite is a true sanctuary, offering generous space and comfort, perfect for unwinding after a day of mountain adventures with secondary exterior access to a lovely deck nestled amongst the trees. Upstairs are two additional guest bedrooms and a guest bathroom providing spacious accommodations for both kids and guests alike. This Twin Peaks cabin has it all-space, style, and a serene setting-making it the perfect mountain getaway or forever home. Don't miss your chance to own this charming property!
Contact an agent
Home facts
- Year built:1938
- Listing ID #:CRSW25136757
- Added:238 day(s) ago
- Updated:February 12, 2026 at 06:35 AM
Rooms and interior
- Bedrooms:3
- Total bathrooms:2
- Full bathrooms:2
- Living area:1,476 sq. ft.
Heating and cooling
- Heating:Wall Furnace, Wood Stove
Structure and exterior
- Year built:1938
- Building area:1,476 sq. ft.
- Lot area:0.3 Acres
Utilities
- Water:Public
Finances and disclosures
- Price:$442,490
- Price per sq. ft.:$299.79
New listings near 814 Glen View Lane
- New
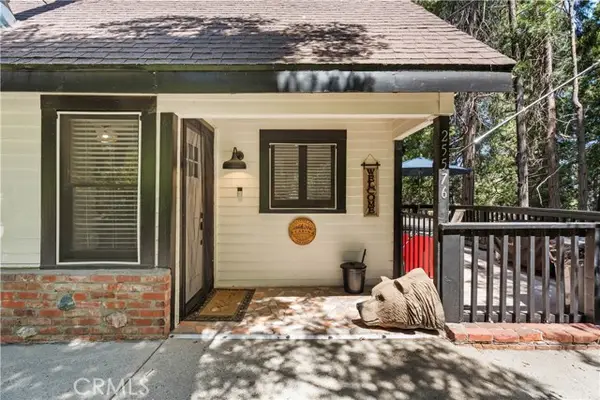 $369,000Active3 beds 1 baths808 sq. ft.
$369,000Active3 beds 1 baths808 sq. ft.25576 Hi Lane, Twin Peaks, CA 92391
MLS# CRPW26027492Listed by: IET REAL ESTATE - New
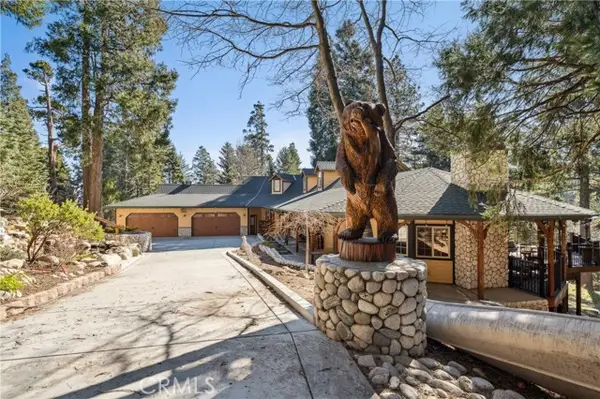 $1,699,000Active4 beds 3 baths3,765 sq. ft.
$1,699,000Active4 beds 3 baths3,765 sq. ft.268 Cedarbrook, Twin Peaks, CA 92391
MLS# CRIV26022493Listed by: LYNNE B WILSON & ASSOCIATES - New
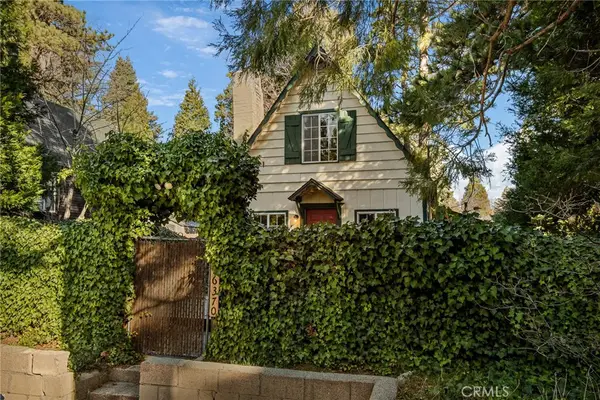 $299,000Active2 beds 1 baths744 sq. ft.
$299,000Active2 beds 1 baths744 sq. ft.26370 Alpine, Twin Peaks, CA 92391
MLS# IG26025748Listed by: COLDWELL BANKER SKY RIDGE REALTY 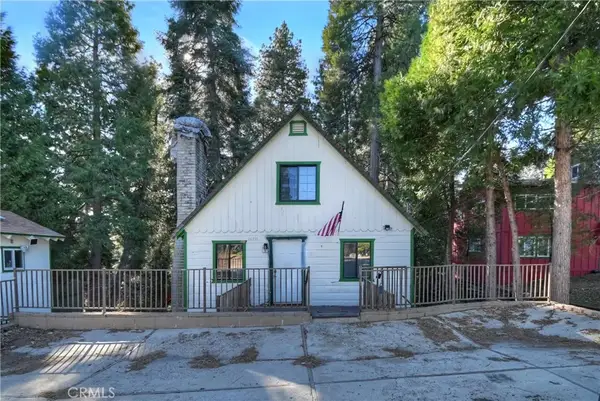 $395,000Pending3 beds -- baths
$395,000Pending3 beds -- baths26331 Alpine, Twin Peaks, CA 92391
MLS# IG26010759Listed by: RE/MAX LAKESIDE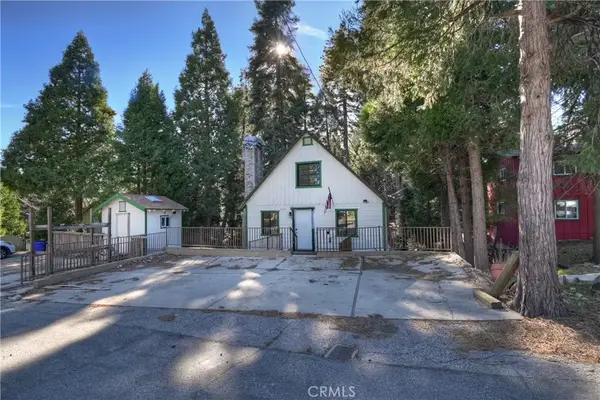 $395,000Pending4 beds 2 baths1,890 sq. ft.
$395,000Pending4 beds 2 baths1,890 sq. ft.26331 Alpine, Twin Peaks, CA 92391
MLS# IG26009153Listed by: RE/MAX LAKESIDE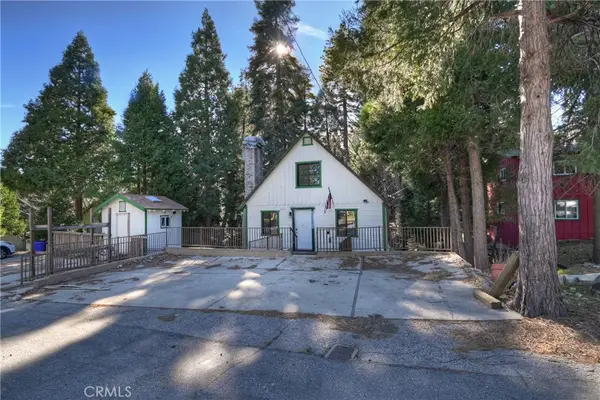 $395,000Pending4 beds 2 baths1,890 sq. ft.
$395,000Pending4 beds 2 baths1,890 sq. ft.26331 Alpine, Twin Peaks, CA 92391
MLS# IG26009153Listed by: RE/MAX LAKESIDE $279,000Active2 beds 2 baths612 sq. ft.
$279,000Active2 beds 2 baths612 sq. ft.25616 Hi Lane, Twin Peaks, CA 92391
MLS# CRIG26006466Listed by: REAL BROKER TECHNOLOGIES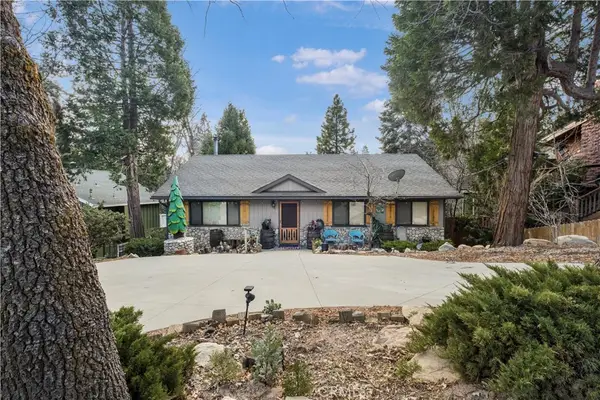 $440,000Active3 beds 2 baths1,320 sq. ft.
$440,000Active3 beds 2 baths1,320 sq. ft.352 Cedarbrook Drive, Twin Peaks, CA 92391
MLS# IG26006531Listed by: PONCE & PONCE REALTY, INC $499,000Active2 beds 1 baths799 sq. ft.
$499,000Active2 beds 1 baths799 sq. ft.26287 Lake Forest Drive, Twin Peaks, CA 92391
MLS# SW26005145Listed by: REDFIN CORPORATION $430,000Active2 beds 2 baths1,260 sq. ft.
$430,000Active2 beds 2 baths1,260 sq. ft.26615 Sugar Cone, Twin Peaks, CA 92391
MLS# IG25280103Listed by: VISTA SOTHEBY'S INTERNATIONAL REALTY

