872 Sierra Vista Drive #10, Twin Peaks, CA 92391
Local realty services provided by:Better Homes and Gardens Real Estate Royal & Associates
872 Sierra Vista Drive #10,Twin Peaks, CA 92391
$359,000
- 4 Beds
- 3 Baths
- 1,922 sq. ft.
- Townhouse
- Active
Listed by:cecilia ponce de leon
Office:keller williams lake arrowhead
MLS#:CRIG25106038
Source:CA_BRIDGEMLS
Price summary
- Price:$359,000
- Price per sq. ft.:$186.78
- Monthly HOA dues:$598
About this home
Welcome to Your Mountain Escape! Location, Location, Location! Nestled in the desirable Fern Rock Estates within the iconic Twin Peaks area, this beautifully renovated and move-in-ready home offers the perfect balance of convenience and tranquility. Ideally situated near parks, restaurants, shops, and supermarkets, with quick access to HWY 18 and HWY 189, this location simply can't be beat. Tucked away in the heart of the community, this home enjoys peace and quiet, far from busy streets, yet just steps from the community swimming pool and your two designated parking spots. Inside, you'll love the open-concept layout featuring a spacious living room, formal dining area, and a versatile main-level bedroom—ideal as a guest room, home office, or personal gym. The updated kitchen, bathroom, and flooring add modern comfort and style, and you'll appreciate the convenience of an in-unit washer, avoiding trips to the shared laundry. The HOA fee includes: Exterior maintenance, Access to pool and tennis courts, Trash service, Roof upkeep, Snow removal Perfect as a full-time residence or a weekend getaway. Don’t miss your chance to own this charming mountain retreat—schedule your private showing today before it's gone!
Contact an agent
Home facts
- Year built:1970
- Listing ID #:CRIG25106038
- Added:119 day(s) ago
- Updated:September 28, 2025 at 01:35 AM
Rooms and interior
- Bedrooms:4
- Total bathrooms:3
- Full bathrooms:2
- Living area:1,922 sq. ft.
Heating and cooling
- Heating:Central
Structure and exterior
- Year built:1970
- Building area:1,922 sq. ft.
- Lot area:0.05 Acres
Finances and disclosures
- Price:$359,000
- Price per sq. ft.:$186.78
New listings near 872 Sierra Vista Drive #10
- New
 $379,000Active2 beds 1 baths596 sq. ft.
$379,000Active2 beds 1 baths596 sq. ft.1262 Bear Springs Road, Rimforest, CA 92378
MLS# IG25226922Listed by: WINDERMERE REAL ESTATE - New
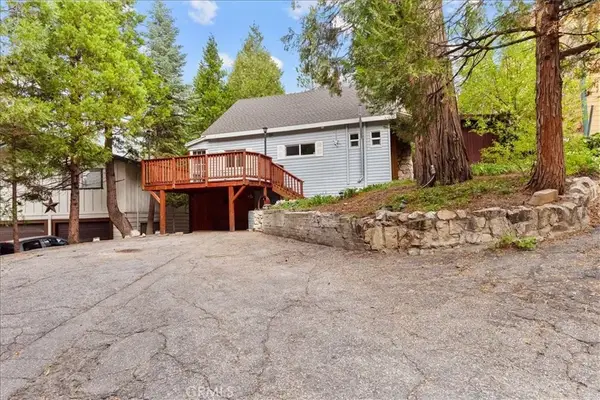 $360,000Active3 beds 2 baths960 sq. ft.
$360,000Active3 beds 2 baths960 sq. ft.619 Rose, Twin Peaks, CA 92391
MLS# AR25224220Listed by: CA FLAT FEE LISTINGS, INC - New
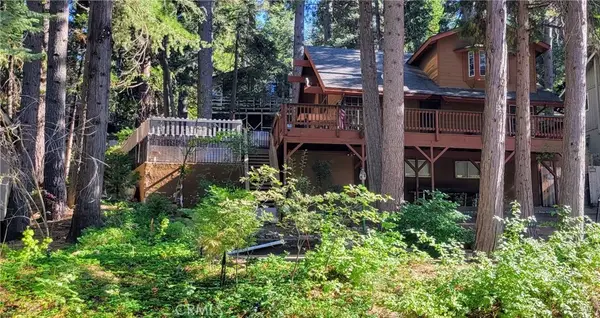 $469,000Active3 beds 2 baths1,245 sq. ft.
$469,000Active3 beds 2 baths1,245 sq. ft.26491 Fernrock, Twin Peaks, CA 92391
MLS# IG25223057Listed by: COZY CABINS REALTY - New
 $469,000Active3 beds 2 baths1,245 sq. ft.
$469,000Active3 beds 2 baths1,245 sq. ft.26491 Fernrock, Twin Peaks, CA 92391
MLS# IG25223057Listed by: COZY CABINS REALTY  $12,000Pending0 Acres
$12,000Pending0 Acres0 Chillon, Twin Peaks, CA 92391
MLS# IG25196048Listed by: KELLER WILLIAMS LAKE ARROWHEAD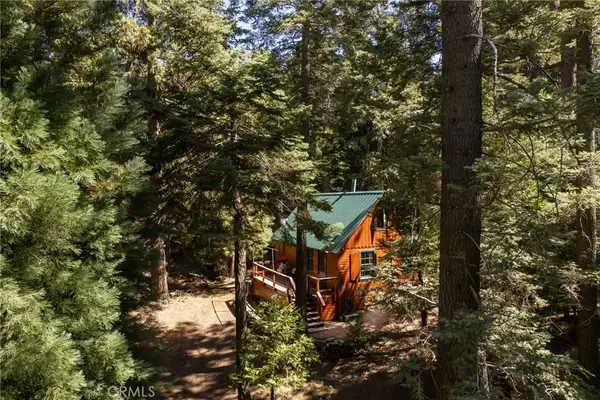 $449,000Active2 beds 1 baths748 sq. ft.
$449,000Active2 beds 1 baths748 sq. ft.629 Lodge Lane, Twin Peaks, CA 92391
MLS# IG25217618Listed by: WHEELER-STEFFEN SOTHEBY'S INT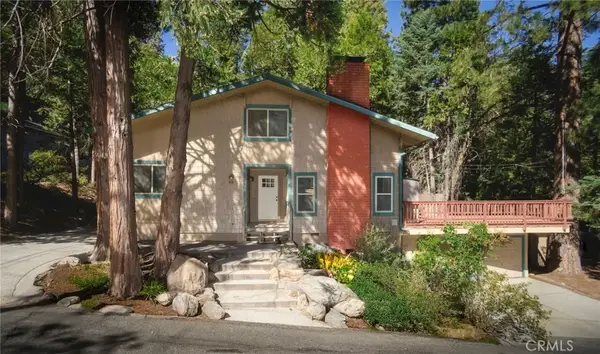 $399,999Pending4 beds 3 baths1,944 sq. ft.
$399,999Pending4 beds 3 baths1,944 sq. ft.930 Willow Springs, Twin Peaks, CA 92391
MLS# IG25217568Listed by: RE/MAX LAKESIDE $12,000Pending0.36 Acres
$12,000Pending0.36 Acres0 Chillon Drive, Twin Peaks, CA 92391
MLS# IG25196048Listed by: KELLER WILLIAMS LAKE ARROWHEAD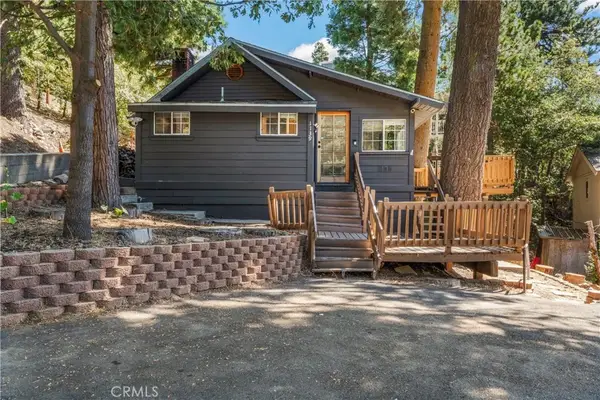 $315,000Active2 beds 2 baths977 sq. ft.
$315,000Active2 beds 2 baths977 sq. ft.1139 Bear Springs Road, Rimforest, CA 92378
MLS# IG25216372Listed by: KELLER WILLIAMS BIG BEAR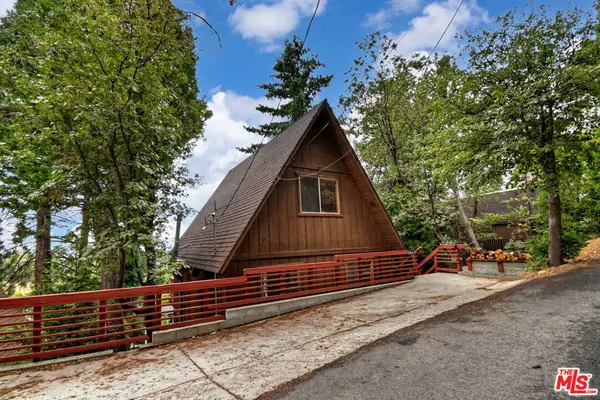 $349,000Active3 beds 1 baths752 sq. ft.
$349,000Active3 beds 1 baths752 sq. ft.26631 Valley View Drive, Rimforest, CA 92378
MLS# 25589391Listed by: EXP REALTY OF GREATER LOS ANGELES
