32451 Regents Blvd., Union City, CA 94587
Local realty services provided by:Better Homes and Gardens Real Estate Reliance Partners
Listed by: mary durst
Office: re/max accord
MLS#:41112230
Source:CAMAXMLS
Price summary
- Price:$1,298,888
- Price per sq. ft.:$935.12
About this home
Beautifully updated 4 br. 2 ba. home. Price reduced $200,000 below recent appraisal. Move In Condition! Freshly painted bedrooms and baths. Primary bedroom with attached bath and slider to private rear patio, perfect for a hot tub. Remodeled kitchen with white cabinets, stunning black, grey & white granite countertops. Flooded with natural light from the dining area skytube. SS Appliances all stay including the refrigerator. New garbage disposal. Dramatic livingroom with vaulted ceilings, skytube and fireplace. Newer laminate wood flooring in livingroom and bedrooms and wood look tile in entry, dining area and kitchen. New furnace & water heater 2025. Roof clearance. Covered outdoor living area accessed from the dining/kitchen area slider. Enjoy the Large and low maintenance rear yard with 2 areas for entertaining, artificial grass, large storage shed and side yard with gate. Truly a wonderful family home. Pioneer Elementary, Itliong-Vera Cruz JHS and Logan High School. E_Z commute location close to 880, Dumbarton & BART. Shopping and parks nearby. Open House Sat Nov 22 from 11 am to 1 pm
Contact an agent
Home facts
- Year built:1974
- Listing ID #:41112230
- Added:63 day(s) ago
- Updated:November 26, 2025 at 08:18 AM
Rooms and interior
- Bedrooms:4
- Total bathrooms:2
- Full bathrooms:2
- Living area:1,389 sq. ft.
Heating and cooling
- Cooling:Ceiling Fan(s), No Air Conditioning
- Heating:Fireplace(s), Forced Air, Natural Gas
Structure and exterior
- Roof:Composition Shingles
- Year built:1974
- Building area:1,389 sq. ft.
- Lot area:0.14 Acres
Utilities
- Water:Public
Finances and disclosures
- Price:$1,298,888
- Price per sq. ft.:$935.12
New listings near 32451 Regents Blvd.
- New
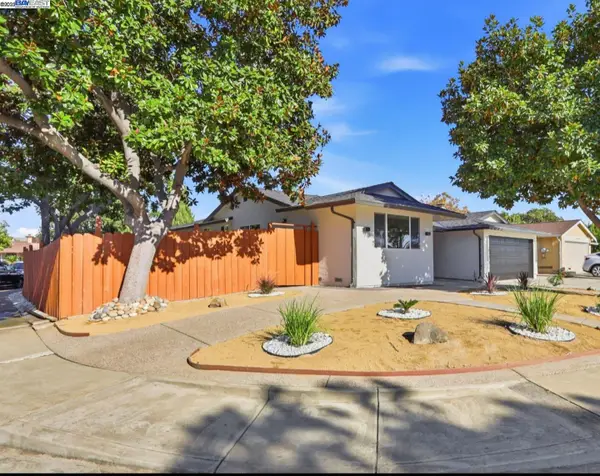 $1,578,000Active4 beds 2 baths1,805 sq. ft.
$1,578,000Active4 beds 2 baths1,805 sq. ft.32252 Coronation Dr, Union City, CA 94587
MLS# 41118212Listed by: ALLIANCE BAY REALTY - New
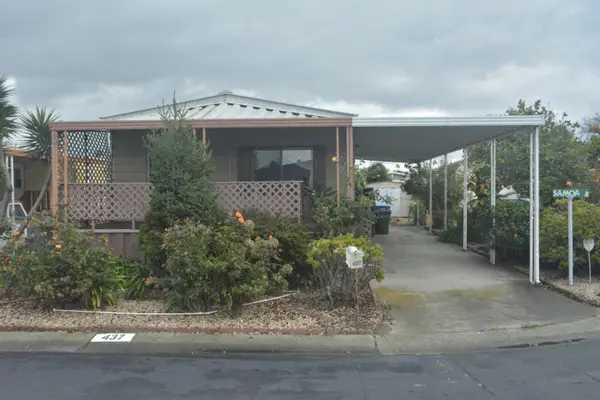 $195,000Active2 beds -- baths960 sq. ft.
$195,000Active2 beds -- baths960 sq. ft.437 SAMOA Circle, UNION CITY, CA 94587
MLS# 82028164Listed by: ALLIANCE BAY REALTY - New
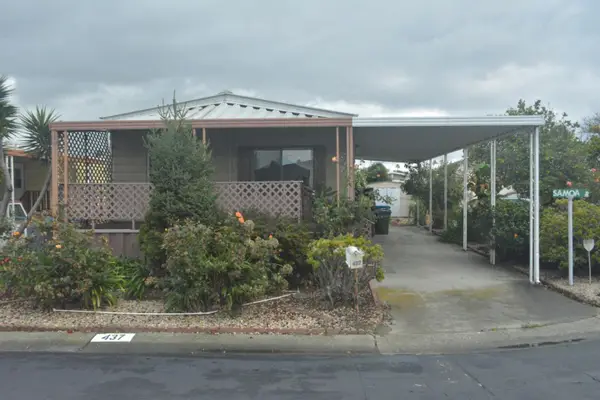 $195,000Active2 beds -- baths960 sq. ft.
$195,000Active2 beds -- baths960 sq. ft.437 Samoa Circle #437, Union City, CA 94587
MLS# ML82028164Listed by: ALLIANCE BAY REALTY - New
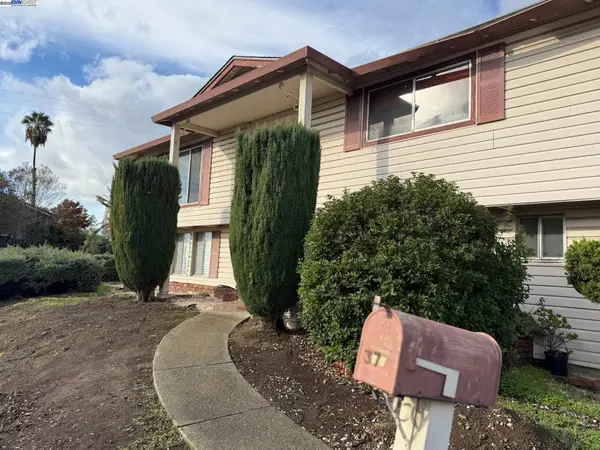 $1,079,000Active4 beds 2 baths1,920 sq. ft.
$1,079,000Active4 beds 2 baths1,920 sq. ft.373 Appian Way, Union City, CA 94587
MLS# 41118038Listed by: NAUSHABA RAHMAN, BROKER - New
 $1,079,000Active4 beds 2 baths1,920 sq. ft.
$1,079,000Active4 beds 2 baths1,920 sq. ft.373 Appian Way, Union City, CA 94587
MLS# 41118038Listed by: NAUSHABA RAHMAN, BROKER - New
 $1,298,000Active3 beds 3 baths1,518 sq. ft.
$1,298,000Active3 beds 3 baths1,518 sq. ft.34103 Zaner Way Way, Union City, CA 94587
MLS# ML82028052Listed by: BLOCK CHANGE REAL ESTATE - New
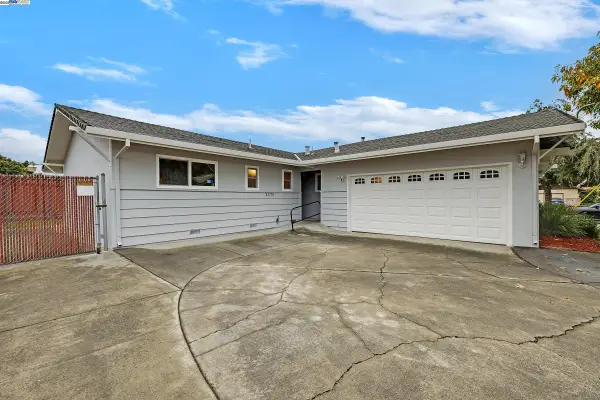 $949,950Active3 beds 2 baths1,230 sq. ft.
$949,950Active3 beds 2 baths1,230 sq. ft.32778 Sumac Street, Union City, CA 94587
MLS# 41117972Listed by: LEGACY REAL ESTATE & ASSOC. - New
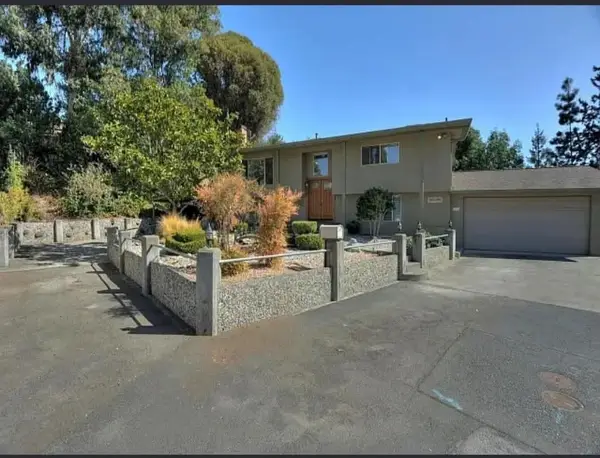 $1,450,000Active4 beds 2 baths2,088 sq. ft.
$1,450,000Active4 beds 2 baths2,088 sq. ft.351 Riviera Drive, Union City, CA 94587
MLS# 225145093Listed by: EXP REALTY OF NORTHERN CALIFORNIA, INC. - New
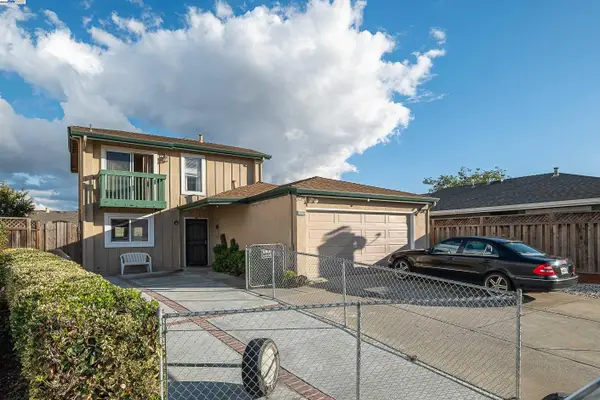 $1,249,999Active4 beds 2 baths1,434 sq. ft.
$1,249,999Active4 beds 2 baths1,434 sq. ft.3138 Chimney Ct, Union City, CA 94587
MLS# 41116960Listed by: DIXIT PROPERTIES - New
 $1,249,999Active4 beds 2 baths1,434 sq. ft.
$1,249,999Active4 beds 2 baths1,434 sq. ft.3138 Chimney Ct, Union City, CA 94587
MLS# 41116960Listed by: DIXIT PROPERTIES
