34798 Williams Way, Union City, CA 94587
Local realty services provided by:Better Homes and Gardens Real Estate Reliance Partners
34798 Williams Way,Union City, CA 94587
$1,999,999
- 5 Beds
- 4 Baths
- 3,198 sq. ft.
- Single family
- Active
Listed by:wen guo re group
Office:kw advisors
MLS#:ML82020166
Source:CAMAXMLS
Price summary
- Price:$1,999,999
- Price per sq. ft.:$625.39
About this home
Beautiful corner-lot residence offers 5 BD, 4 BA, and a versatile office space right off staircase landing, perfectly blending elegance and comfort. Upon entry, you are welcomed by soaring cathedral ceilings and a graceful spiral staircase, creating a striking first impression. The gourmet kitchen is a chefs delight, featuring rich cherry wood cabinetry, granite countertops, a central island, built-in appliances, a gas cooktop, and a tasteful tiled backsplash designed for both functionality and timeless style. The light-filled living room is enhanced by a cozy corner fireplace, custom built-ins, and expansive windows that frame the space with warmth and charm. A thoughtful floor plan provides 1 bedroom and 1 full bath on the main level, while the upper level hosts four additional bedrooms, three baths. The luxurious primary suite boasts a generous walk-in closet, a spa-inspired soaking tub, a walk-in shower, and an oversized L-shaped vanity. A 3-car garage with ample storage completes this exceptional home. Ideally located near top-rated Delaine Eastin Elementary, and within walking distance to Alameda Creek and Coyote Hills, this home also offers convenient access to I-880/84/92, BART, Union Landing, and major bay area employers.
Contact an agent
Home facts
- Year built:2003
- Listing ID #:ML82020166
- Added:1 day(s) ago
- Updated:September 04, 2025 at 10:54 PM
Rooms and interior
- Bedrooms:5
- Total bathrooms:4
- Full bathrooms:4
- Living area:3,198 sq. ft.
Heating and cooling
- Cooling:Ceiling Fan(s), Central Air
- Heating:Forced Air
Structure and exterior
- Roof:Tile
- Year built:2003
- Building area:3,198 sq. ft.
- Lot area:0.18 Acres
Utilities
- Water:Public
Finances and disclosures
- Price:$1,999,999
- Price per sq. ft.:$625.39
New listings near 34798 Williams Way
- Open Sun, 11am to 2pmNew
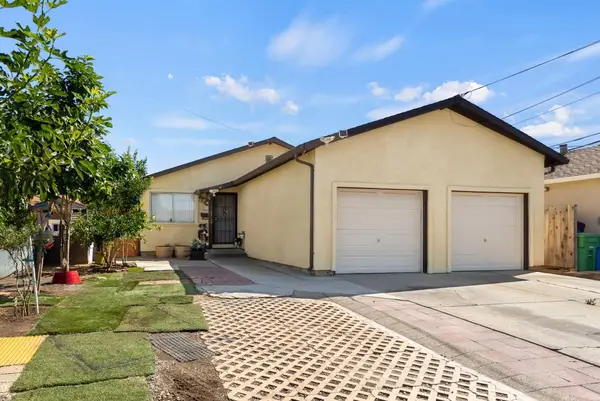 $1,034,000Active-- beds -- baths1,400 sq. ft.
$1,034,000Active-- beds -- baths1,400 sq. ft.33548 4th Street, Union City, CA 94587
MLS# 225115827Listed by: GUIDE REAL ESTATE - Open Sat, 2 to 4pmNew
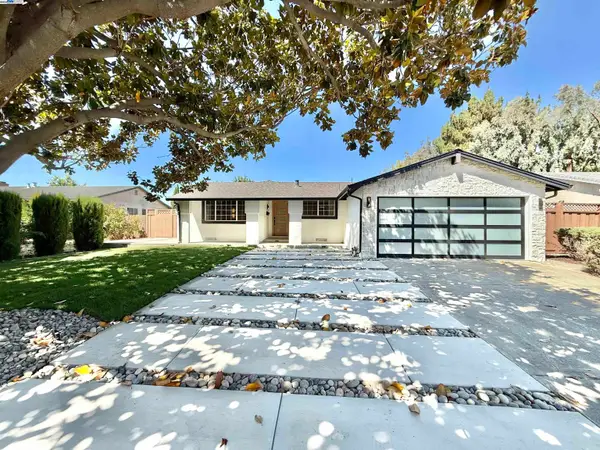 $1,348,000Active3 beds 2 baths1,382 sq. ft.
$1,348,000Active3 beds 2 baths1,382 sq. ft.2409 Cherrywood Dr, UNION CITY, CA 94587
MLS# 41109259Listed by: RINETTI & CO., REALTORS - New
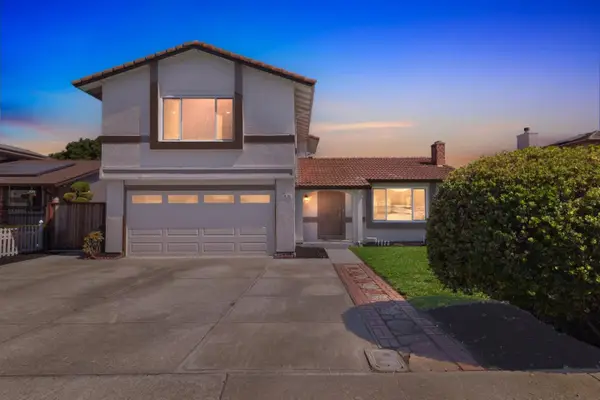 $1,299,888Active4 beds 3 baths1,591 sq. ft.
$1,299,888Active4 beds 3 baths1,591 sq. ft.30784 Tidewater Drive, Union City, CA 94587
MLS# ML82020146Listed by: METRO REALTY PROS - New
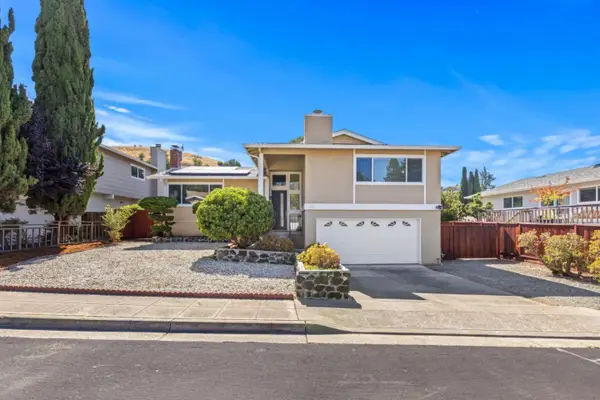 $1,279,000Active4 beds 3 baths1,836 sq. ft.
$1,279,000Active4 beds 3 baths1,836 sq. ft.435 Monaco Avenue, Union City, CA 94587
MLS# ML82020051Listed by: KELLER WILLIAMS REALTY-SILICON VALLEY - New
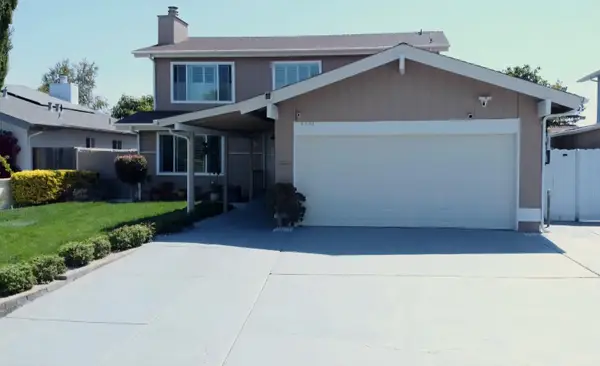 $1,575,000Active4 beds 3 baths1,907 sq. ft.
$1,575,000Active4 beds 3 baths1,907 sq. ft.4532 Delores Drive, Union City, CA 94587
MLS# 225115146Listed by: INTERO REAL ESTATE SERVICES - Open Sat, 1 to 4pmNew
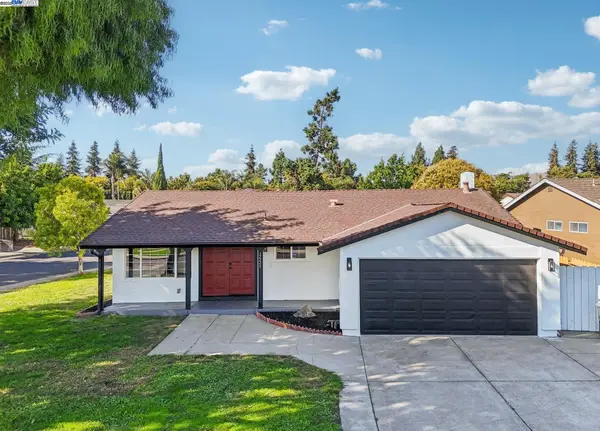 $1,298,000Active3 beds 2 baths1,320 sq. ft.
$1,298,000Active3 beds 2 baths1,320 sq. ft.32226 Crest Ln, UNION CITY, CA 94587
MLS# 41110094Listed by: KISMET REAL ESTATE - Open Sat, 12 to 4pmNew
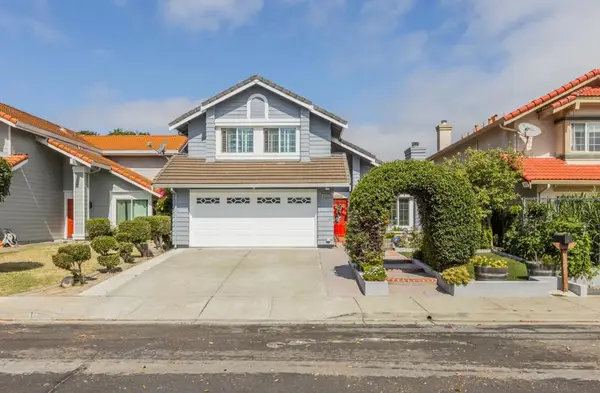 $1,498,999Active3 beds 3 baths1,566 sq. ft.
$1,498,999Active3 beds 3 baths1,566 sq. ft.4231 Hanford Street, Union City, CA 94587
MLS# ML82016878Listed by: INTERO REAL ESTATE SERVICES - New
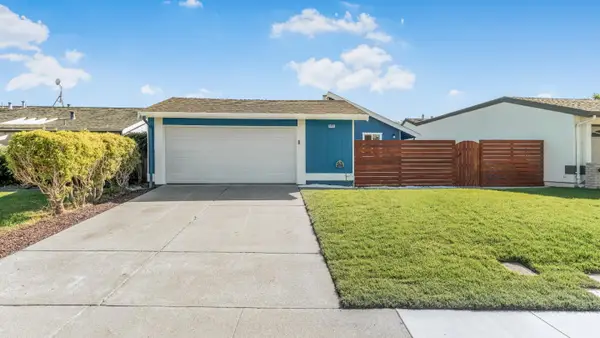 $1,395,000Active4 beds 2 baths1,374 sq. ft.
$1,395,000Active4 beds 2 baths1,374 sq. ft.34981 Skylark Dr, Union City, CA 94587
MLS# ML82019936Listed by: LEGACY REAL ESTATE & ASSOCIATES - New
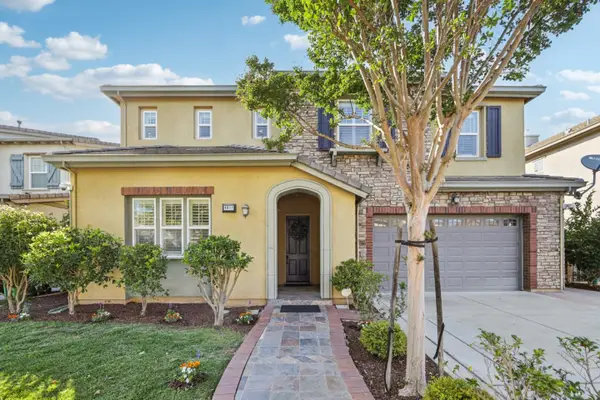 $2,788,000Active5 beds 4 baths3,854 sq. ft.
$2,788,000Active5 beds 4 baths3,854 sq. ft.4511 Martin Street, Union City, CA 94587
MLS# ML82018929Listed by: BLOCK CHANGE REAL ESTATE
