4201 Saturn Way, Union City, CA 94587
Local realty services provided by:Better Homes and Gardens Real Estate Royal & Associates
Listed by: emma villar
Office: coldwell banker realty
MLS#:41114938
Source:CAMAXMLS
Price summary
- Price:$799,849
- Price per sq. ft.:$505.27
- Monthly HOA dues:$357
About this home
Spacious 4-bed, 2.5-bath end-unit townhome in the desirable Contempo Townhomes Community. Boasting ~1,583 sq ft, this home features a private patio, detached 2-car garage, freshly painted interior, laminated flooring, new countertops, and updated kitchen appliances. Enjoy abundant natural light, open concept design, neutral palette, and ample storage. Located adjacent to lush greenbelt with well-maintained landscaping. Community amenities include a swimming pool, clubhouse, playgrounds, and greenbelt trails. Minutes to Union Landing, dining, shopping, parks, and major highways. Low HOA and convenient location make this a perfect home for families and commuters alike
Contact an agent
Home facts
- Year built:1971
- Listing ID #:41114938
- Added:55 day(s) ago
- Updated:December 13, 2025 at 02:29 PM
Rooms and interior
- Bedrooms:4
- Total bathrooms:3
- Full bathrooms:2
- Living area:1,583 sq. ft.
Heating and cooling
- Heating:Forced Air
Structure and exterior
- Roof:Composition Shingles
- Year built:1971
- Building area:1,583 sq. ft.
- Lot area:0.04 Acres
Utilities
- Water:Public, Water District
Finances and disclosures
- Price:$799,849
- Price per sq. ft.:$505.27
New listings near 4201 Saturn Way
- New
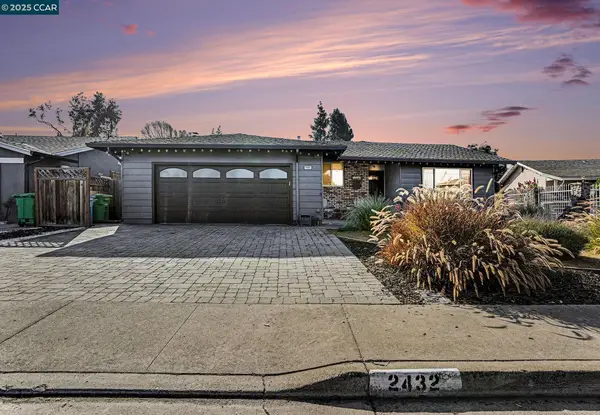 $1,588,800Active4 beds 2 baths1,888 sq. ft.
$1,588,800Active4 beds 2 baths1,888 sq. ft.2432 Balmoral St, Union City, CA 94587
MLS# 41119056Listed by: HOMESMART OPTIMA REALTY, INC - New
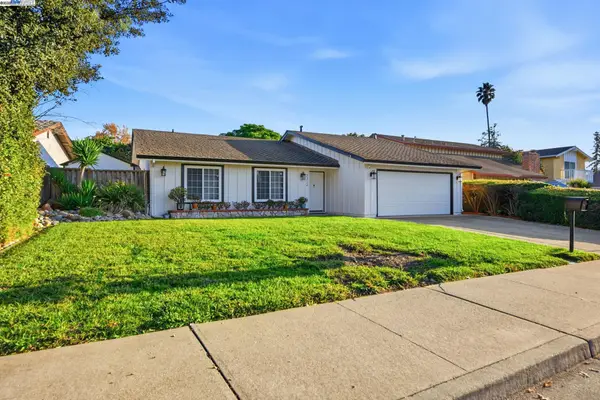 $1,450,000Active3 beds 2 baths1,349 sq. ft.
$1,450,000Active3 beds 2 baths1,349 sq. ft.3312 San Marco Ct, Union City, CA 94587
MLS# 41117797Listed by: COLDWELL BANKER REALTY - New
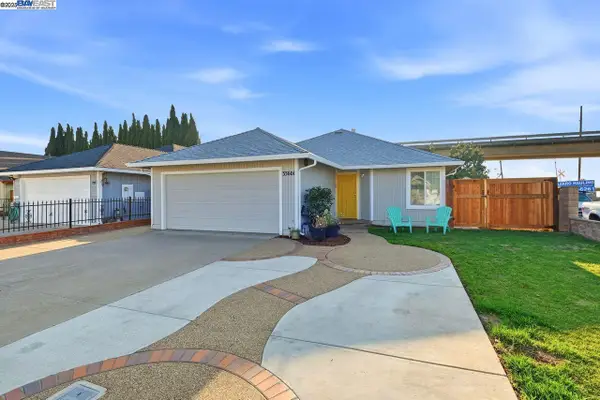 $920,000Active3 beds 2 baths1,330 sq. ft.
$920,000Active3 beds 2 baths1,330 sq. ft.33601 11th St, Union City, CA 94587
MLS# 41118766Listed by: COLDWELL BANKER REALTY - New
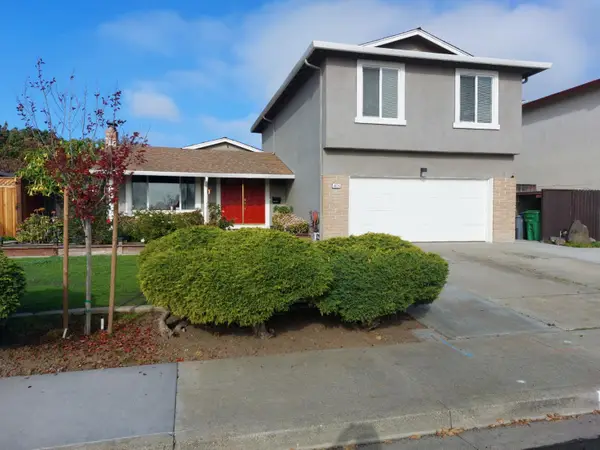 $1,988,888Active5 beds 3 baths2,138 sq. ft.
$1,988,888Active5 beds 3 baths2,138 sq. ft.4625 Ruth Way, Union City, CA 94587
MLS# 225149657Listed by: ANGELA GAYTAN REALTY - Open Sun, 1:30 to 4pmNew
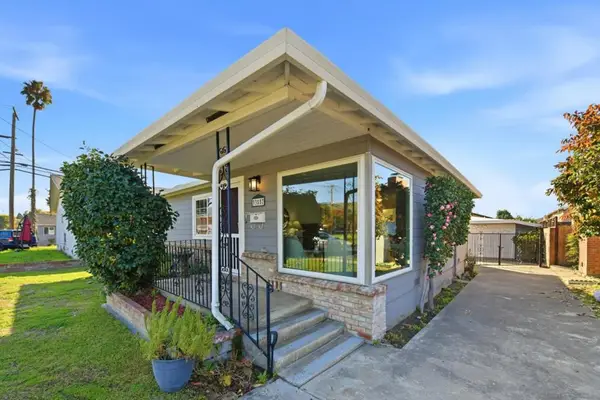 $839,000Active3 beds 3 baths1,400 sq. ft.
$839,000Active3 beds 3 baths1,400 sq. ft.33557 3rd Street, Union City, CA 94587
MLS# ML82028844Listed by: COLDWELL BANKER REALTY - Open Sun, 1:30 to 4pmNew
 $839,000Active3 beds 3 baths1,400 sq. ft.
$839,000Active3 beds 3 baths1,400 sq. ft.33557 3rd Street, Union City, CA 94587
MLS# ML82028844Listed by: COLDWELL BANKER REALTY 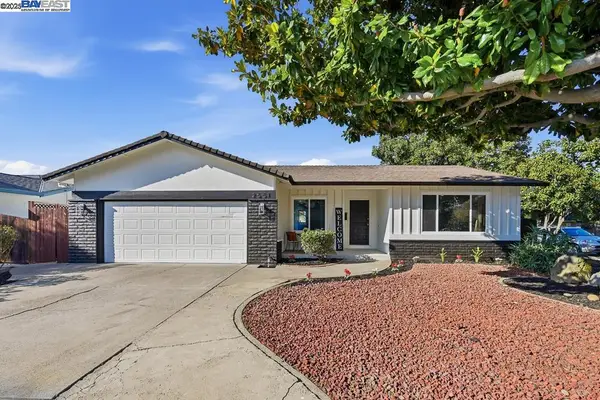 $1,598,000Pending4 beds 2 baths2,237 sq. ft.
$1,598,000Pending4 beds 2 baths2,237 sq. ft.2551 Cherrywood Dr, Union City, CA 94587
MLS# 41118745Listed by: INTERO REAL ESTATE SERVICES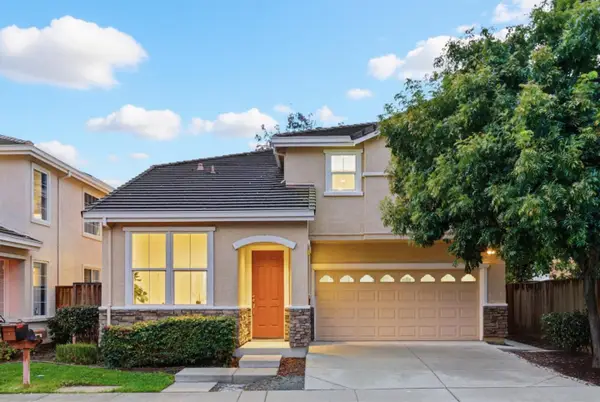 $1,299,999Pending4 beds 3 baths2,244 sq. ft.
$1,299,999Pending4 beds 3 baths2,244 sq. ft.34298 Torrey Pine Lane, Union City, CA 94587
MLS# ML82028802Listed by: KW ADVISORS- New
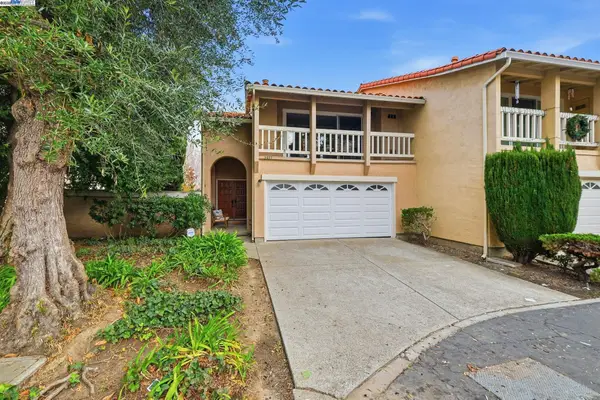 $998,000Active3 beds 3 baths1,630 sq. ft.
$998,000Active3 beds 3 baths1,630 sq. ft.2327 Royal Ann Dr, Union City, CA 94587
MLS# 41118693Listed by: SAGE REALTY & MTG SOLUTIONS - New
 $998,000Active3 beds 3 baths1,630 sq. ft.
$998,000Active3 beds 3 baths1,630 sq. ft.2327 Royal Ann Dr, UNION CITY, CA 94587
MLS# 41118693Listed by: SAGE REALTY & MTG SOLUTIONS
