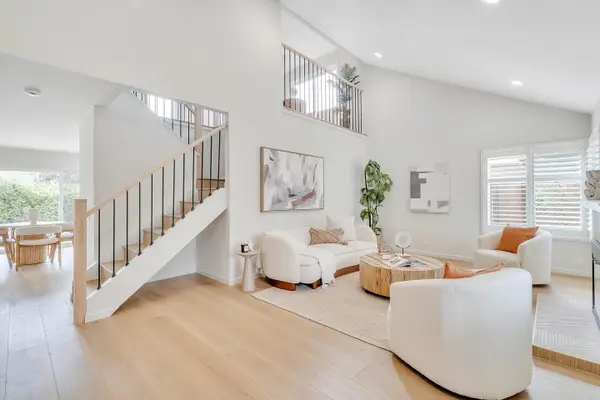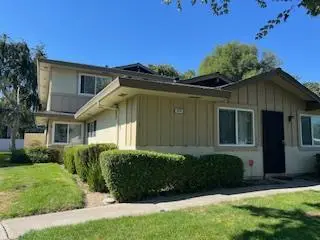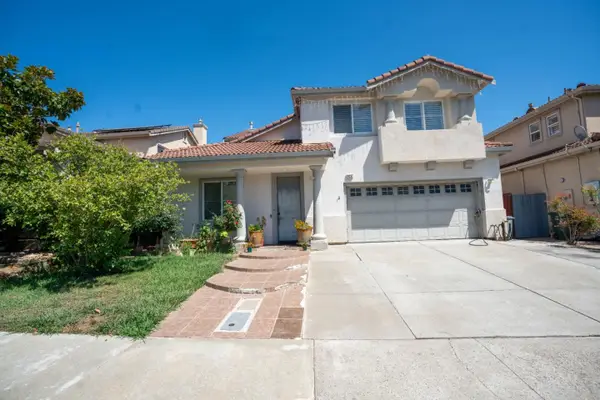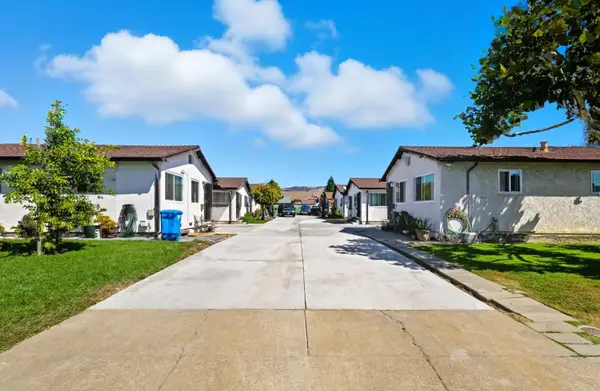4325 Horner St, Union City, CA 94587
Local realty services provided by:Better Homes and Gardens Real Estate Royal & Associates
4325 Horner St,Union City, CA 94587
$1,495,000
- 4 Beds
- 3 Baths
- 1,820 sq. ft.
- Single family
- Pending
Listed by:priya dharsani
Office:compass
MLS#:41111259
Source:CA_BRIDGEMLS
Price summary
- Price:$1,495,000
- Price per sq. ft.:$821.43
About this home
Welcome to this beautifully updated Union City home! As you enter, the living room flows into the dining area, creating a warm and inviting space. The kitchen is thoughtfully set apart for functionality, opening to the family room and a cozy breakfast nook. A convenient half bath completes the downstairs. From both the kitchen and dining room, sliding doors lead to a low-maintenance backyard with a storage shed. Upstairs, you’ll find brand-new carpet, four spacious bedrooms, and a laundry room. The primary suite features vaulted ceilings, a spa-like bathroom with a soaking tub, separate shower, dual vanity, and a large walk-in closet. An additional full bath serves the other bedrooms. This home is in excellent condition, offering central AC, a low-maintenance front yard, and a welcoming neighborhood. It’s assigned to the highly regarded Delaine Eastin Elementary School, within walking distance of the middle school and sports center, and provides easy access to the Dumbarton Bridge, San Mateo Bridge, I-880, and BART—just 10 minutes away.
Contact an agent
Home facts
- Year built:1995
- Listing ID #:41111259
- Added:21 day(s) ago
- Updated:October 03, 2025 at 07:44 AM
Rooms and interior
- Bedrooms:4
- Total bathrooms:3
- Full bathrooms:2
- Living area:1,820 sq. ft.
Heating and cooling
- Cooling:Central Air
- Heating:Forced Air
Structure and exterior
- Year built:1995
- Building area:1,820 sq. ft.
- Lot area:0.1 Acres
Finances and disclosures
- Price:$1,495,000
- Price per sq. ft.:$821.43
New listings near 4325 Horner St
- New
 $1,598,800Active4 beds 3 baths2,016 sq. ft.
$1,598,800Active4 beds 3 baths2,016 sq. ft.4852 Nadine Court, Union City, CA 94587
MLS# ML82023614Listed by: COLDWELL BANKER REALTY - New
 $514,888Active2 beds 1 baths903 sq. ft.
$514,888Active2 beds 1 baths903 sq. ft.2221 Partridge Way #3, Union City, CA 94587
MLS# 225128144Listed by: LOANS REALTY ELITE CORPORATION - New
 $999,000Active3 beds 2 baths1,587 sq. ft.
$999,000Active3 beds 2 baths1,587 sq. ft.33718 3rd St, Union City, CA 94587
MLS# 41113383Listed by: COLDWELL BANKER REALTY - New
 $1,895,000Active5 beds 3 baths2,604 sq. ft.
$1,895,000Active5 beds 3 baths2,604 sq. ft.34237 Torrey Pine Lane, Union City, CA 94587
MLS# ML82023136Listed by: GORDON WONG, BROKER - New
 $1,188,000Active3 beds 2 baths1,207 sq. ft.
$1,188,000Active3 beds 2 baths1,207 sq. ft.3142 Sugar Beet Way, Union City, CA 94587
MLS# 41112973Listed by: COMPASS - New
 $569,900Active2 beds 2 baths919 sq. ft.
$569,900Active2 beds 2 baths919 sq. ft.3058 Flint #40, Union City, CA 94587
MLS# 41112605Listed by: INTERO REAL ESTATE SERVICES - Open Sat, 11am to 2pmNew
 $1,775,000Active-- beds -- baths3,432 sq. ft.
$1,775,000Active-- beds -- baths3,432 sq. ft.33840 10th Street, Union City, CA 94587
MLS# 225125090Listed by: GUIDE REAL ESTATE - Open Sat, 11am to 2pmNew
 $1,775,000Active-- beds -- baths3,432 sq. ft.
$1,775,000Active-- beds -- baths3,432 sq. ft.33848 10th Street, Union City, CA 94587
MLS# 225125170Listed by: GUIDE REAL ESTATE - Open Sat, 2 to 3pmNew
 $249,999Active2 beds 1 baths903 sq. ft.
$249,999Active2 beds 1 baths903 sq. ft.2224 Peacock Place #3, Union City, CA 94587
MLS# ML82022838Listed by: INTERO REAL ESTATE SERVICES - New
 $849,000Active2 beds 2 baths815 sq. ft.
$849,000Active2 beds 2 baths815 sq. ft.31226 Lily Street, Union City, CA 94587
MLS# ML82017962Listed by: INTERO REAL ESTATE SERVICES
